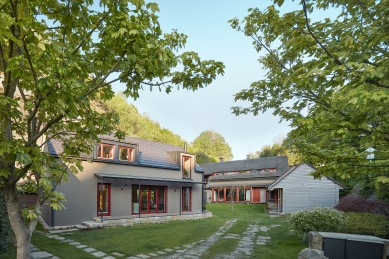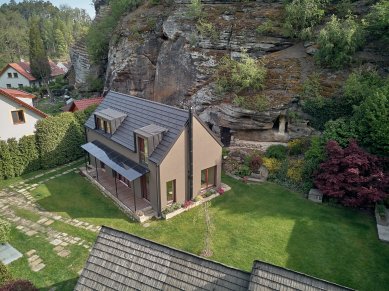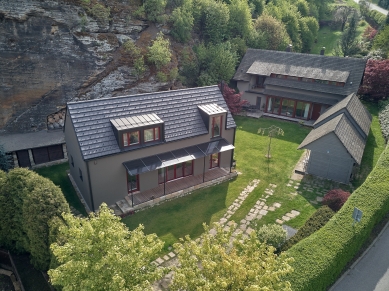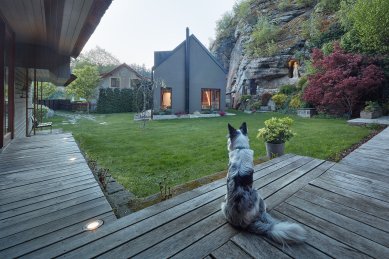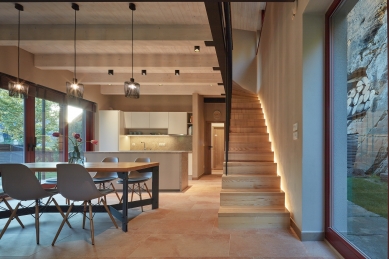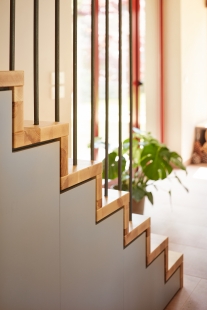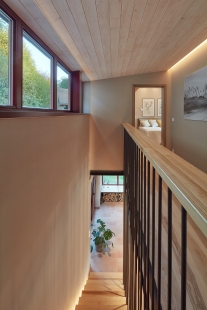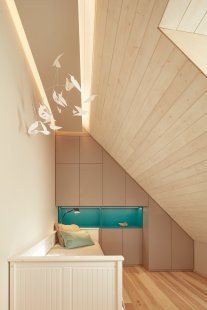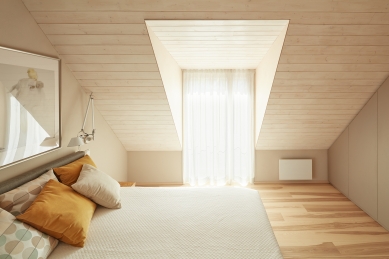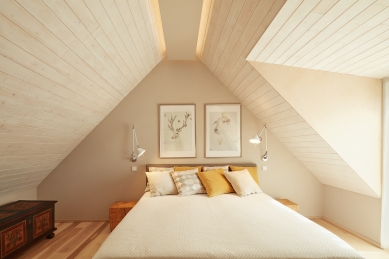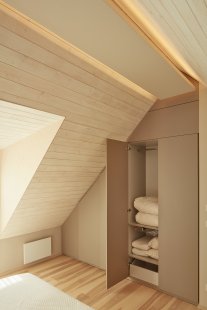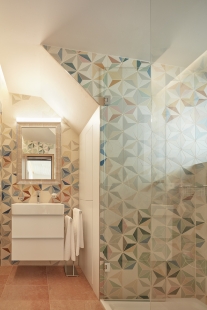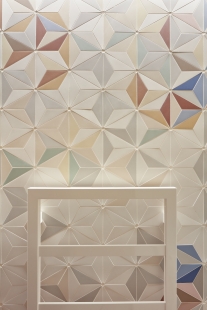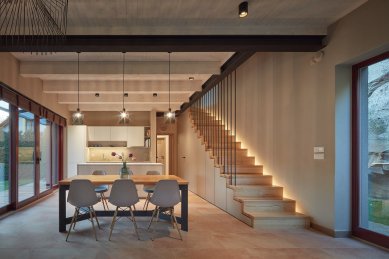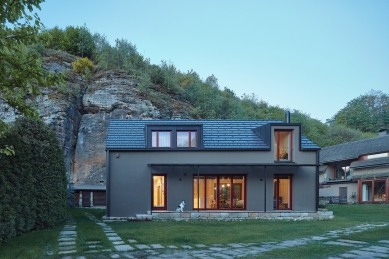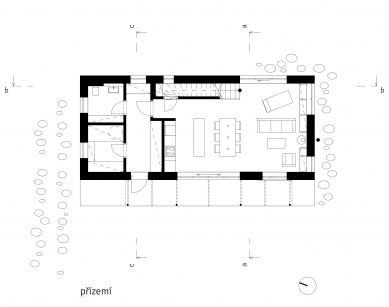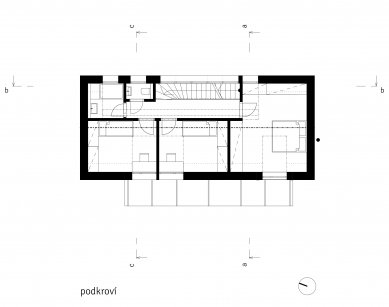
House in the Czech Paradise II.

Barn Reconstruction (year 2005)
The site of the original agricultural homestead has gradually been transformed for recreational purposes over the years. It consisted of three buildings – a cottage, a barn, and a granary. As early as the 1970s, the barn was adapted for recreational use, but it no longer met the demands of its owners. The ASGK design studio entered the story of this building in 2005. The project for the reconstruction of the original barn and granary was realized two years later. The main building of the barn underwent a radical intervention in its layout, with the primary purpose of connecting the living space directly to the garden. The archetype was a traditional barn with a central passageway, which is transformed into generous glazing of the facades, creating a visual connection through the house.
New Construction (year 2019)
In 2017, the clients approached ASGK studio again. This time with the idea of replacing the original cottage, whose bricked timber frame structure began to degrade gradually. The result of this challenge is a newly built smaller two-storey family house for a family of four with two children. The new house complements the original three-house complex, thus completing the transformation of the historical agricultural estate, preserving its footprint and character.
The original cottage of elongated shape was a non-basement single-storey building with an attic. The new house reflects the mass and location of the original building and modifies them to meet the clients' wishes and the conditions of the area. The main inspiration for the design was the exceptional location between two landmarks – the natural and the cultural-historical. The sandstone cliff borders the plot from the northeast, while the most valuable views of the medieval castle are directed to the southwest. The location of the plot brings with it specific conditions arising from the requirements for construction in the protected landscape area and the protective zone of a cultural monument. The design of the house reflects the presence of historical and natural elements, which are closely related here. It combines them into the main themes of the design, accompanying the entire house.
The new house has two above-ground living floors (ground floor and attic) and is, like the original cottage, covered with a traditional gable roof. The existing buildings on the site create a compositional and functional whole with the new house. The new house, like the original demolished building, is oriented longitudinally on the plot. Compared to the original cottage, it is slightly rotated in the north-south direction to create the most usable outdoor space possible. This is newly divided into a more intimate part of the courtyard surrounded by the three-houses and a more spacious forecourt in front of the newly created house.
The houses together create a composition reflecting the traditional structure of evolved village development.
On the neighboring plot, there is an insensitive new construction of a massive family house, which replaced the original slender single-storey village house. The neighboring house significantly and adversely affects the mass relations in the area, which the design of the new slender family house mitigates. An important condition for the location of the building was to maintain the current view of the castle – a significant visual quality of the entire surroundings, from the existing building (the original barn). With this goal, the new construction is oriented more towards the cliff, which allows its gable to obscure the direct visual contact with the disruptive house on the neighboring plot.
The design of the new family house aims to preserve the character and forms of traditional local construction while employing modern solutions that enhance the overall concept of the house.
House Layout
The house is entered through glass doors from the porch. After passing through the hallway with the operational part of the house and social facilities, the space opens into a generous living room with a dining area and kitchen. The main living space is oriented to the southwest. It is connected to a covered porch, which serves as a terrace for sitting in front of the house. The central space of the house is open, airy, and abundantly lit by glass surfaces from the south, west, and east. This way, the living space is illuminated for most of the day. The central feature of the central space is the fireplace, located on the southeast wall, visually linking all functions offered by the main living space. The room is equipped with a large table for comfortably seating the whole family. The living room is connected to the upper floor by a direct staircase, under which there is a pantry, thus situated in close proximity to the kitchen.
On the ground floor, a store room and built-in wardrobes with sufficient storage capacity are also designed. From the entrance hallway, there is access to a technical room with a heat pump and a small toilet.
In the attic, there is a master bedroom, two children's rooms, a bathroom with a shower, and a separate toilet with a washbasin. Thanks to the proposed dormers, the entire attic space can be comfortably utilized. All bedrooms have windows oriented to the southwest, offering the desired view of the nearby castle's landmark. In the master bedroom, a high French window is proposed in the dormer, providing a beautiful view of the surroundings and a close connection with nature. The children's rooms have windows with sills. The rooms are complemented by custom-built furniture. The bathroom and toilet room are lit and ventilated by windows facing northeast, i.e., towards the cliff. The same direction is also true for the windows above the staircase, where the monumentality and the ever-present proximity of the cliff is most prominent.
Material Solution
The material solution of the house is tuned according to technical as well as aesthetic requirements, considering creation in a culturally and historically significant environment. The exterior of the house is attuned to shades that reference both the surrounding natural and artificially built environment. The facade is proposed in a gray-beige color, which refers to the shade of the sandstone cliff behind the house and supports the visual merging of the house and the cliff. More pronounced features on the facade (and also in the interior) are the window frames, for which a wine-red color was chosen. This color is inspired by the red maples in the garden and also corresponds to the color of the window frames of other buildings. The sunny porch, which is also the entrance to the house, is supported by natural stone, on which wooden terrace boards are laid. The entire porch is covered by a subtle steel structure topped with gray solid polycarbonate.
The interior of the house is bright, utilizing natural materials to the highest possible extent. The neutral solution of the interior emphasizes the beautiful views framed by wine-red window frames and the connection with the landscape. The ground floor ceiling consists of exposed wooden beam structures, which, along with the boarding, are treated with a light semi-transparent white oil stain. The floor in the main living space consists of large-format ceramic tiles in terracotta color with underfloor heating. The main living interior is complemented by anthracite metal details, including ceiling-rolled U-profiles surrounding the staircase opening. In the attic bedrooms, the floor uses natural ash wood with a pronounced grain, which is emphasized by the surrounding neutral surfaces in the rooms. An interesting feature of the interior is the colored ceramic mosaic made of triangular colored segments in the bathrooms, which was designed specifically for the project.
Technical and Technological Solution
Structurally, it is a non-basement masonry building made of Porotherm blocks. The ceiling is wooden beam. The building is based on a reinforced concrete foundation slab. The composition of the gable roof was designed as a double-skin with wooden rafters, inter-rafter insulation, and a ventilated gap. The roof covering consists of flat concrete tiles mainly due to increased mechanical resistance in case of falling rock fragments on the roof.
The house is designed to a low-energy standard. Hot water and heating in the building are provided by an air-water heat pump. Heating is further supported by a fireplace in the main living space. Ventilation in the house is natural, with windows installed in all rooms of the house.
The English translation is powered by AI tool. Switch to Czech to view the original text source.
2 comments
add comment
Subject
Author
Date
Koupelna obklad
Zdenka Šimová
02.01.21 11:31
...
D.
02.01.21 11:01
show all comments


