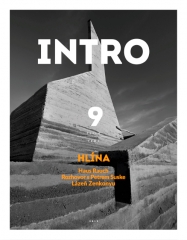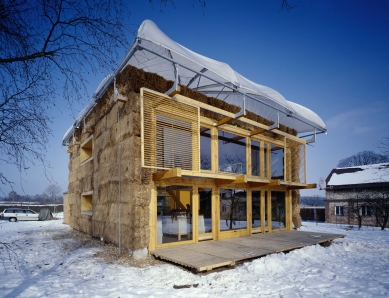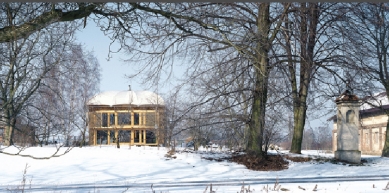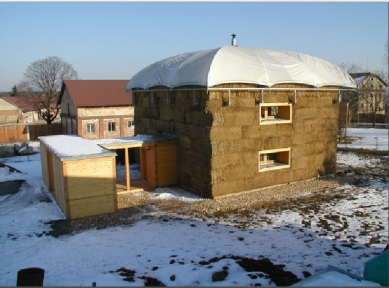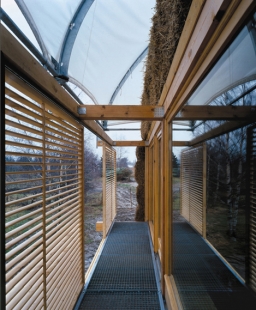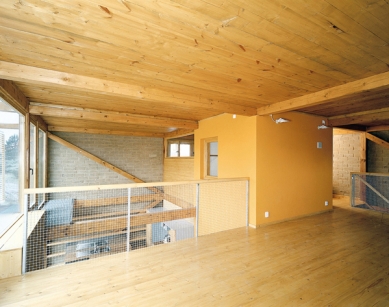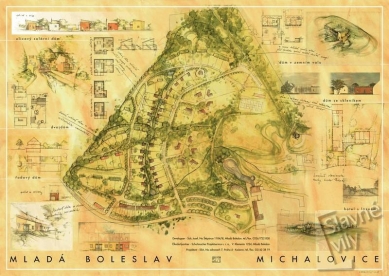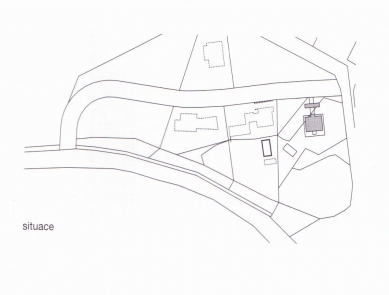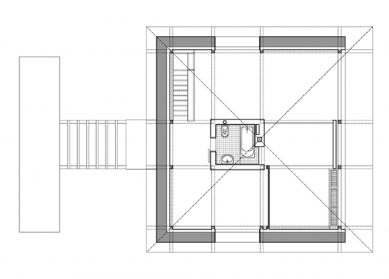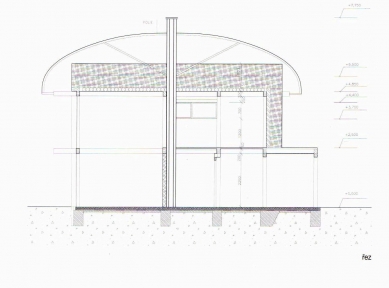
House in a Fur Coat

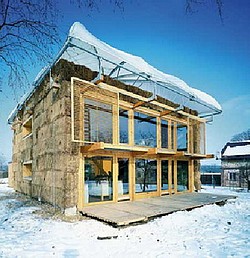 |
The costs of building the house were low. According to the author's report, the house was conceived as nearly zero energy. During the heating season, the house was to be supplemented by local fireplace stoves. At the owner's request, a gas boiler was also installed. The interior, except for the guest room and bedroom, is left as a continuous space. On the ground floor, there is a kitchen with a dining area and a living room. On the upper floor, the quiet part is located: the bedroom, bathroom, and study.
“The supporting frame consists of a wooden skeleton and a masonry core. The wooden structure is encased in a fifteen-centimeter wall of unburnt bricks, which creates accumulation and positively influences the microclimate inside. The outer layer of thermal insulation on the outer casing – separated from the clay wall by a vapor barrier – is made of bales of straw, chemically treated against fire.” As an unconventional construction, we can designate the hi-tech “umbrella”, that is, a fabric on a metal structural base that serves as the roof.
 |
The English translation is powered by AI tool. Switch to Czech to view the original text source.
0 comments
add comment


