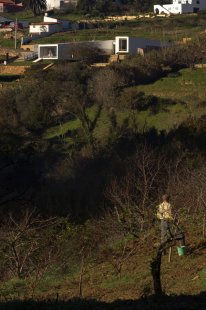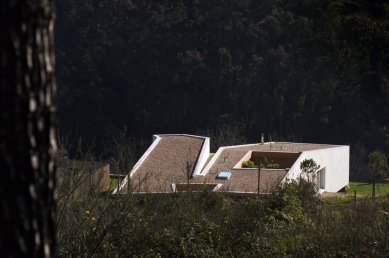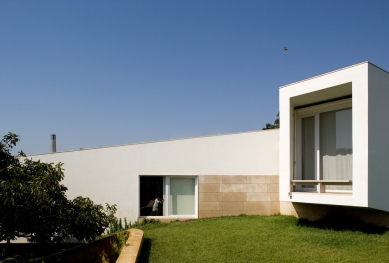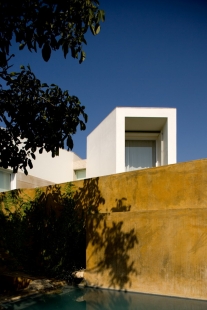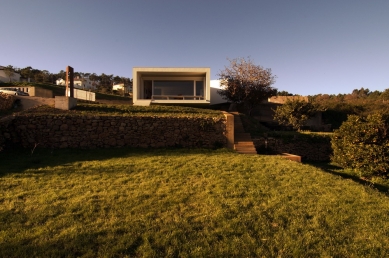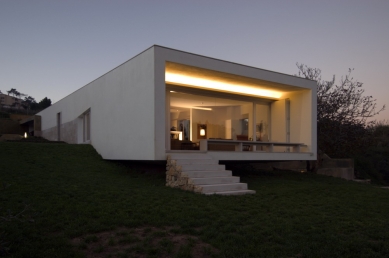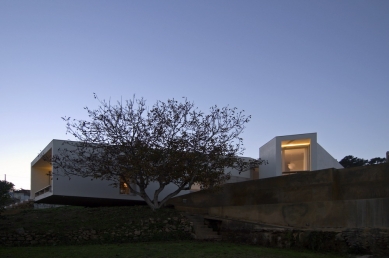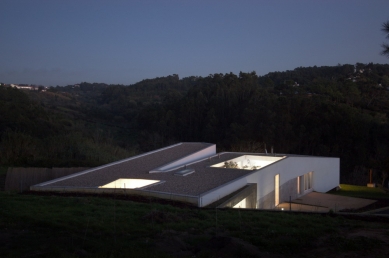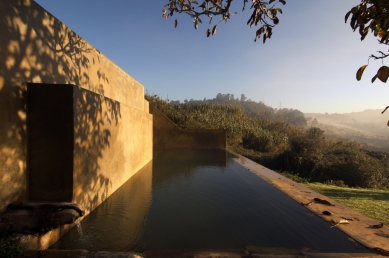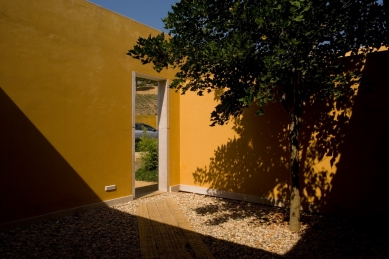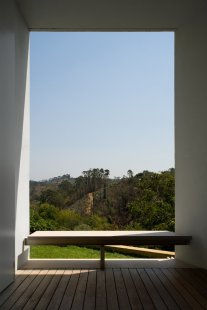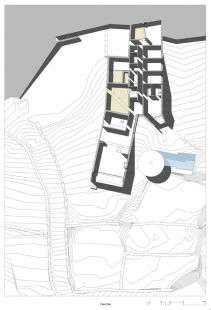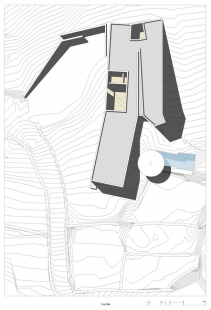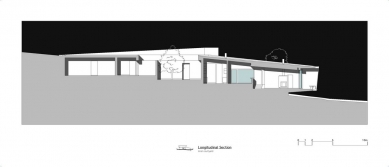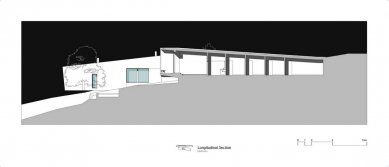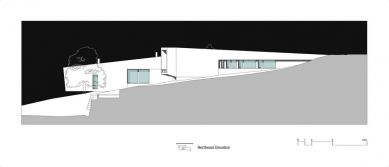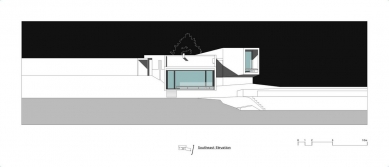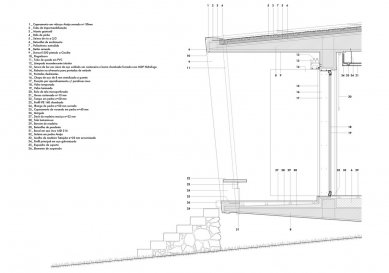
House in Romeirão

The place has a strong rural character with small plantations, orchards, and narrow paths delineated by roughly stacked stone walls dividing the plots and houses that are sparsely scattered in the landscape. A steep southern slope overlooks a valley marked by a small river and mountains in the background. While the upper half of the land is gently sloping, the lower part is built on terraces. The clear transition between these two levels became the starting point for the project: a walnut tree and a water reservoir.
From the very first visit, everything tempted to place the building on the slope, directing it towards the access road, hiding it from neighbors while opening views from the interior to the southern valley. The natural beauty of the land determined the final form of the project. The house evolved in close connection with the land; as the land rises, it gradually passes through it and ultimately becomes part of the mountain, which one can enter; then the mass is relocated as it descends and emerges on the slopes. The elongated mass stretches like a line bent over the water reservoir and the tree. Between these basic elements, the main outdoor space was created. Along the courtyard of the house, private spaces were excavated, filled with tranquility that generally lacks an excess of context: an entrance courtyard, a courtyard for the guest room, and one of the hallways.
The edges of this tubular form bifurcate and respond differently to the external surroundings: the end of the main room is narrow and high with a view of the eastern valley; the wide and low end of the living room protrudes over the southern valley. The private part of the house is served by a stark, simple corridor, the ends of which reflect a completely opposite reality: the northern end closes into a private courtyard dug into the earth, while the southern end opens up to the wide landscape with the walnut tree in the foreground and mountains in the distance.
From the very first visit, everything tempted to place the building on the slope, directing it towards the access road, hiding it from neighbors while opening views from the interior to the southern valley. The natural beauty of the land determined the final form of the project. The house evolved in close connection with the land; as the land rises, it gradually passes through it and ultimately becomes part of the mountain, which one can enter; then the mass is relocated as it descends and emerges on the slopes. The elongated mass stretches like a line bent over the water reservoir and the tree. Between these basic elements, the main outdoor space was created. Along the courtyard of the house, private spaces were excavated, filled with tranquility that generally lacks an excess of context: an entrance courtyard, a courtyard for the guest room, and one of the hallways.
The edges of this tubular form bifurcate and respond differently to the external surroundings: the end of the main room is narrow and high with a view of the eastern valley; the wide and low end of the living room protrudes over the southern valley. The private part of the house is served by a stark, simple corridor, the ends of which reflect a completely opposite reality: the northern end closes into a private courtyard dug into the earth, while the southern end opens up to the wide landscape with the walnut tree in the foreground and mountains in the distance.
The English translation is powered by AI tool. Switch to Czech to view the original text source.
0 comments
add comment


