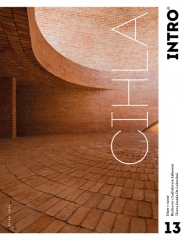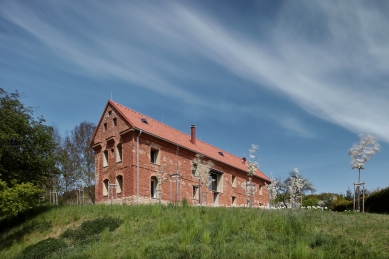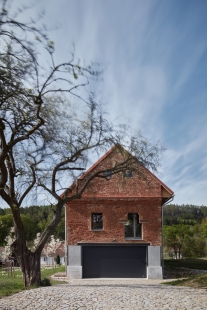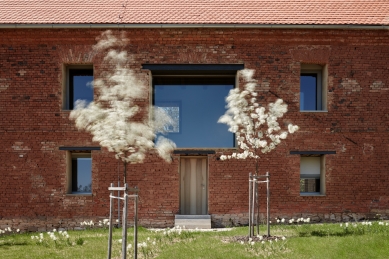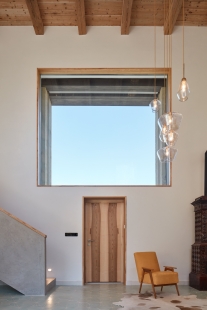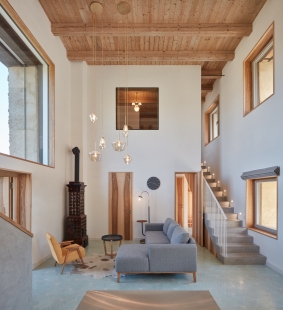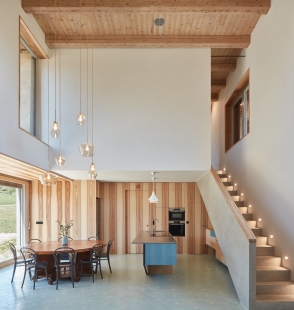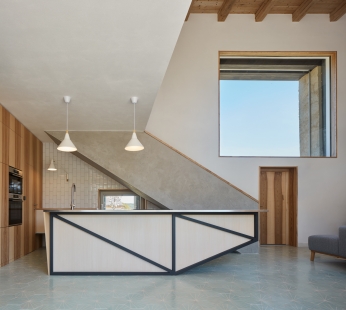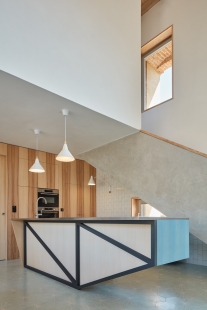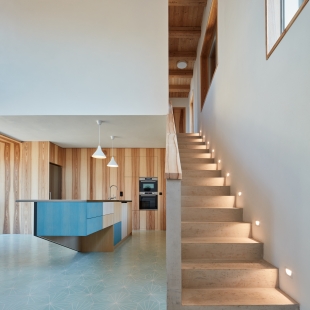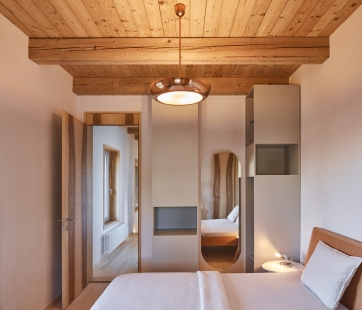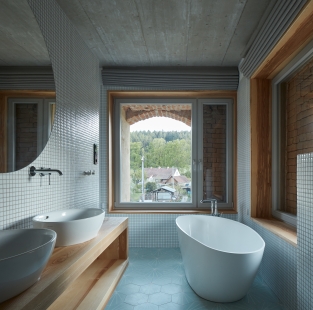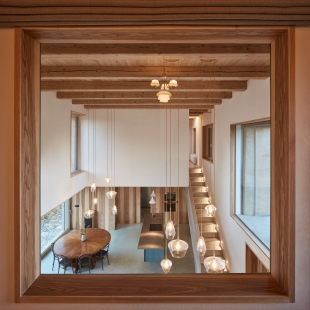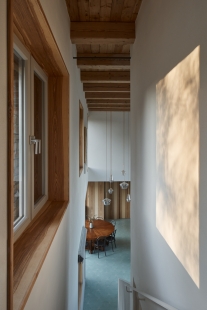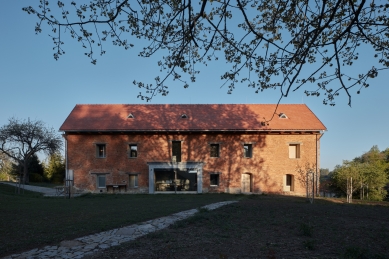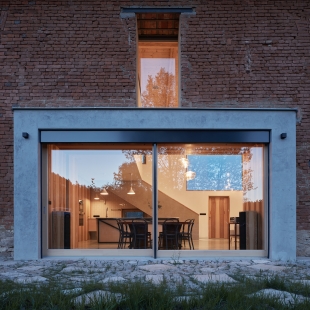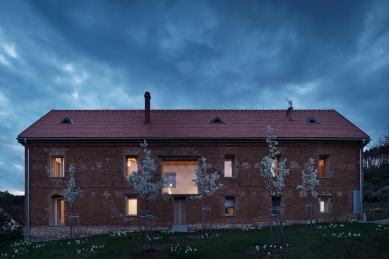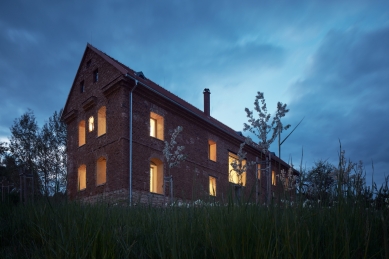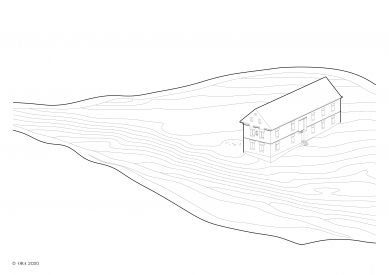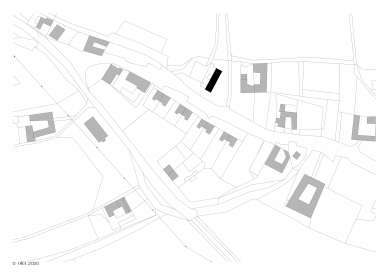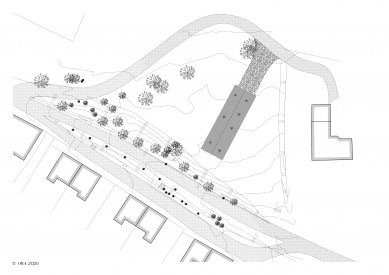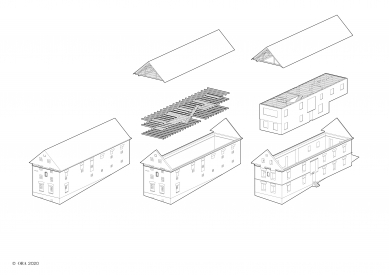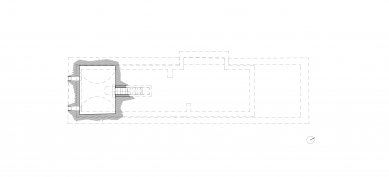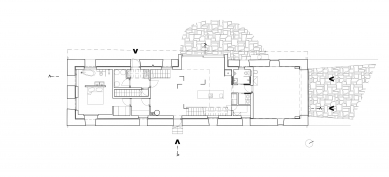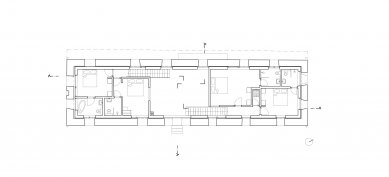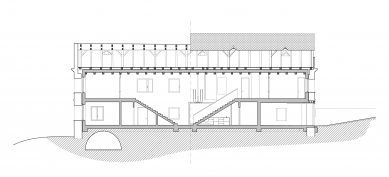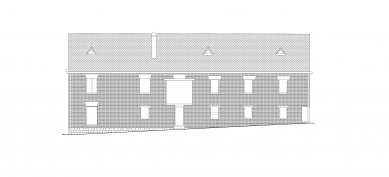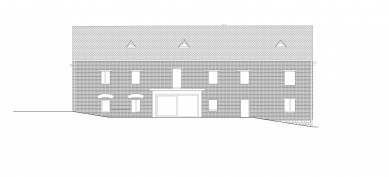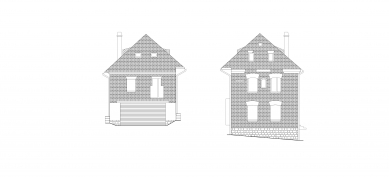
Dům v ruině

INTRODUCTORY DILEMMA
We were approached for the project of reconstructing a fascinating building. We found a violated house, a former homestead that had been converted into a granary during the previous regime. The house had been stripped of its insides and reorganized for another purpose. After the initial inspection, we read the joints, niches, and projections, discovering the original forms.
Even in this stripped-down house, one could say abstracted, it did not lose any of its grandeur. On the contrary. The way it is situated, how it stretches toward the sky, and how its raw material withstands time turned out to be its greatest qualities. It was a ruin gnawed down to the bone. Only the brick envelope with the roof remained of the original house. Together with the builders, we asked ourselves whether there was anywhere to return. In any attempt at a traditional repair, we would lose the character of this ruin. Relatively soon, we rejected speculative reconstruction of the original state as well as any further imitation. We proposed to fix the existing state of the romantic ruin and to enter the house anew.
House within a house, house in ruins.
REMOVAL
We proposed to expel the house again and return it from three floors to two, along with the original scale.
This is also related to the return to the original division of the façade. According to the needs of the layout, we also opened additional large openings without sentiment where necessary.
ADDITION – RECYCLING
Into the existing backdrop of the ruin, we constructed a new isolated house that can thus meet all current energy standards. We reused healthy second-hand wooden structures again as structural elements of the ceilings and replacements in the roof. Most of the material remained on site; it was merely rearranged.
WHOLENESS
The house combines both low and high. We inserted another contemporary layer here, which differs in purpose from all the previous ones. Between the new and the original structure, there is a maintained ventilated gap; the structures do not touch. The new structure is slightly shifted in relation to the old in places. The windows do not align perfectly with the openings in the old wall, and it happens that the old wall is thus present even in the interior. There is a visual blending of both worlds. The new building pushes out through the openings in the old wall, while the old wall enters inside through the new windows.
ECOLOGY
The project is our manifesto on how to treat old houses. It is not necessarily necessary to lose the authenticity of age, it is not necessary to demolish, but neither is it necessary to reconstruct dogmatically from a heritage perspective. At the same time, even in such cases, it is possible to build economically using contemporary materials and achieve the desired parameters.
GARDEN
Just as the house respects its history from the time of its creation, the garden has also been designed to become a natural part of the landscape. There are no physical boundaries here. The boundary is only hinted at by fragments of dry walls and a corten gate. The garden connects to its surroundings. The orchard, meadow lawn, and hawthorns are merely "borrowed" from the immediate vicinity. In front of the house, an open lawn area is created, but what connects the house, its view, and the landscape is the garden.
LIFE
Guests of the Arnoštov Granary meet in a generous living space elevated over two floors with tiled stoves and a kitchen. Modern living conveniences are not lacking here. The staircase in the generous hall leads guests to individual rooms with sanitation facilities. There, they can enjoy tranquility and look out into the landscape through massive old walls that frame the views; or surrender themselves to the silence that reigns here. A round table in the hall communicates with a massive oak table outside, where one can move when the weather permits and be even closer to the surrounding landscape. And begin to rediscover the stars in the night sky again.
We were approached for the project of reconstructing a fascinating building. We found a violated house, a former homestead that had been converted into a granary during the previous regime. The house had been stripped of its insides and reorganized for another purpose. After the initial inspection, we read the joints, niches, and projections, discovering the original forms.
Even in this stripped-down house, one could say abstracted, it did not lose any of its grandeur. On the contrary. The way it is situated, how it stretches toward the sky, and how its raw material withstands time turned out to be its greatest qualities. It was a ruin gnawed down to the bone. Only the brick envelope with the roof remained of the original house. Together with the builders, we asked ourselves whether there was anywhere to return. In any attempt at a traditional repair, we would lose the character of this ruin. Relatively soon, we rejected speculative reconstruction of the original state as well as any further imitation. We proposed to fix the existing state of the romantic ruin and to enter the house anew.
House within a house, house in ruins.
REMOVAL
We proposed to expel the house again and return it from three floors to two, along with the original scale.
This is also related to the return to the original division of the façade. According to the needs of the layout, we also opened additional large openings without sentiment where necessary.
ADDITION – RECYCLING
Into the existing backdrop of the ruin, we constructed a new isolated house that can thus meet all current energy standards. We reused healthy second-hand wooden structures again as structural elements of the ceilings and replacements in the roof. Most of the material remained on site; it was merely rearranged.
WHOLENESS
The house combines both low and high. We inserted another contemporary layer here, which differs in purpose from all the previous ones. Between the new and the original structure, there is a maintained ventilated gap; the structures do not touch. The new structure is slightly shifted in relation to the old in places. The windows do not align perfectly with the openings in the old wall, and it happens that the old wall is thus present even in the interior. There is a visual blending of both worlds. The new building pushes out through the openings in the old wall, while the old wall enters inside through the new windows.
ECOLOGY
The project is our manifesto on how to treat old houses. It is not necessarily necessary to lose the authenticity of age, it is not necessary to demolish, but neither is it necessary to reconstruct dogmatically from a heritage perspective. At the same time, even in such cases, it is possible to build economically using contemporary materials and achieve the desired parameters.
GARDEN
Just as the house respects its history from the time of its creation, the garden has also been designed to become a natural part of the landscape. There are no physical boundaries here. The boundary is only hinted at by fragments of dry walls and a corten gate. The garden connects to its surroundings. The orchard, meadow lawn, and hawthorns are merely "borrowed" from the immediate vicinity. In front of the house, an open lawn area is created, but what connects the house, its view, and the landscape is the garden.
LIFE
Guests of the Arnoštov Granary meet in a generous living space elevated over two floors with tiled stoves and a kitchen. Modern living conveniences are not lacking here. The staircase in the generous hall leads guests to individual rooms with sanitation facilities. There, they can enjoy tranquility and look out into the landscape through massive old walls that frame the views; or surrender themselves to the silence that reigns here. A round table in the hall communicates with a massive oak table outside, where one can move when the weather permits and be even closer to the surrounding landscape. And begin to rediscover the stars in the night sky again.
The English translation is powered by AI tool. Switch to Czech to view the original text source.
4 comments
add comment
Subject
Author
Date
Dům v ruině
Martin Štrouf
13.01.21 10:06
Olala!
Helena
14.01.21 08:38
L'éloge d'un monde en ruine
14.01.21 09:19
Paráda!
Pavla G.
14.01.21 01:04
show all comments


