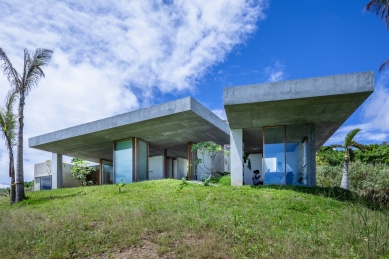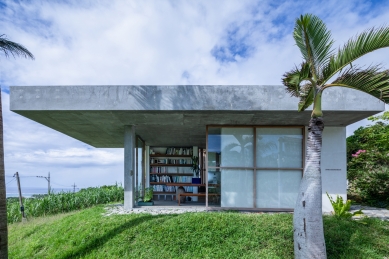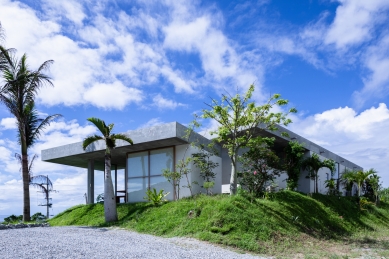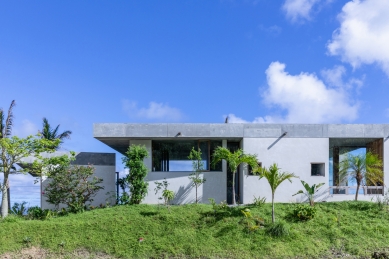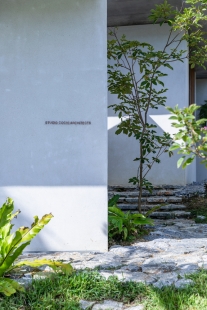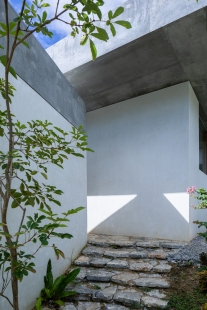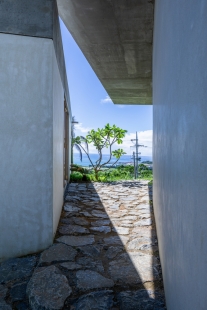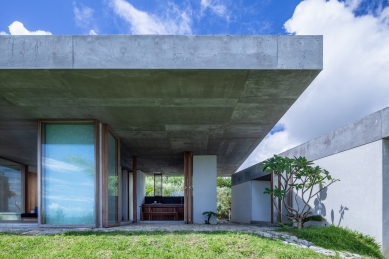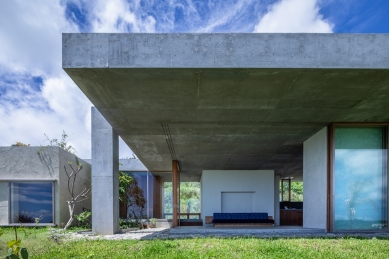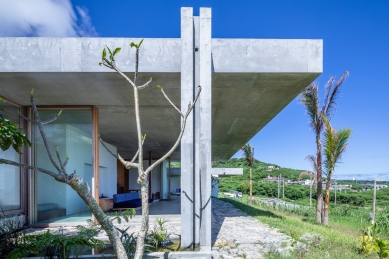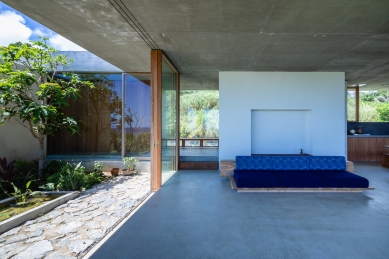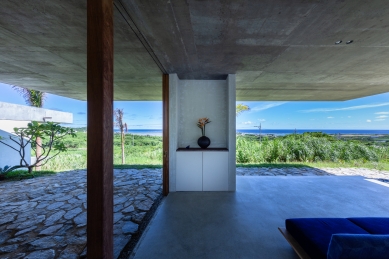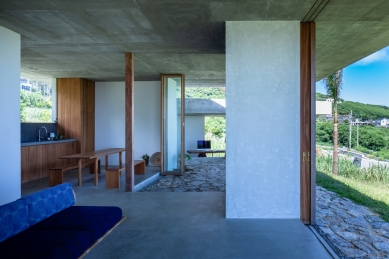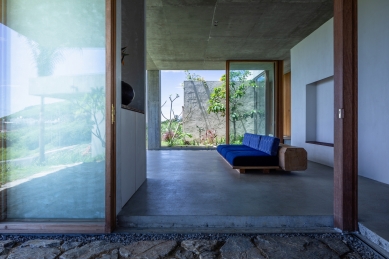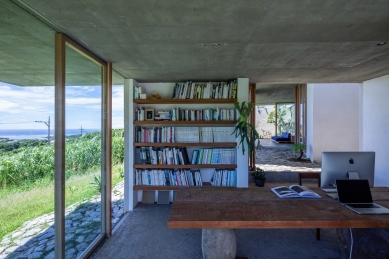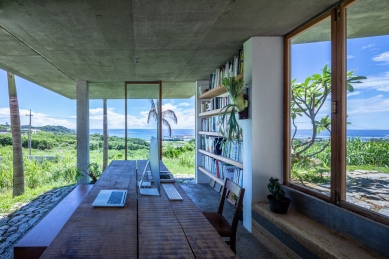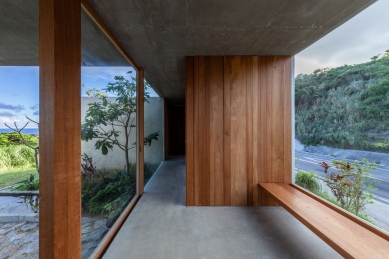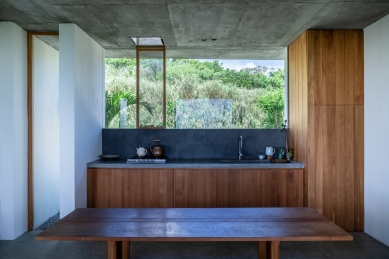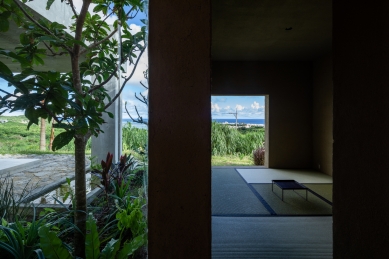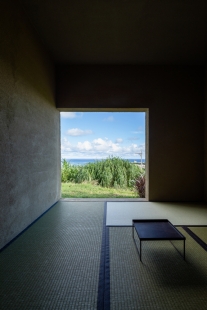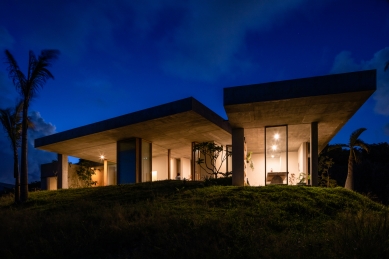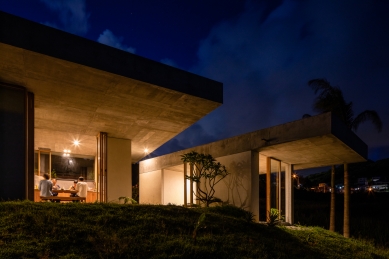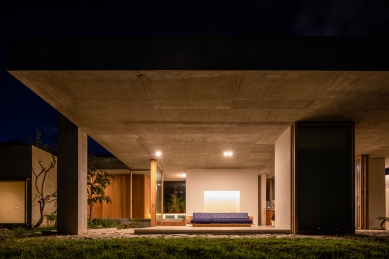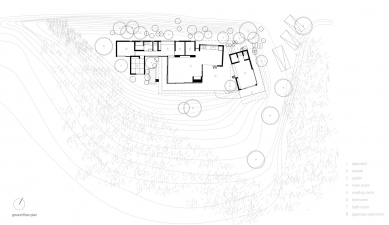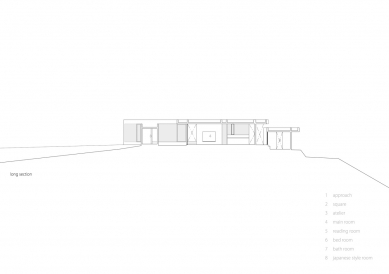
House in Tamagusuku

The island of Okinawa, where the house is located, lies at the southernmost tip of Japan. The archipelago connects Japan with Southeast Asia. It offers a tropical climate. The local culture has been strongly influenced by South Asia and other countries. It has a unique history. Therefore, we focused on the original Okinawan style and culture.
The sloping land, surrounded by lush vegetation, connects to the northern hill. The southern side rises above the surroundings. From here, there is a view of agricultural fields and the Pacific Ocean, which stretches beyond them. The building respects the original slope and derives its height arrangement from it. We also paid attention to preserving the beautiful natural environment while ensuring the privacy of the house's inhabitants through elevation differences.
We designed two large roof panels with varying ceiling heights, which we connected to cover the property. Glass doors open outward and between the rooms at suitable places. The sliding glass doors can open and close according to the seasons, allowing you to enjoy different moods throughout the year. The vast ocean and beautiful nature behind the glass panes become framed pictures. Thus, various spaces and mutual "sequences" are created.
Our main goal was to create an open, wind-swept, and sufficiently shaded space. Our design shares common elements with ancient Asian houses situated in tropical environments. It is one of the features of modern Asian architecture that seeks to adapt to nature. A beginning towards abolishing the division between nature and architecture.
We used stone, wood, glass, earth, polished concrete, etc. Almost all materials bear the imprint of human hands. Hand-crafted materials bring the architecture closer to nature.
The sloping land, surrounded by lush vegetation, connects to the northern hill. The southern side rises above the surroundings. From here, there is a view of agricultural fields and the Pacific Ocean, which stretches beyond them. The building respects the original slope and derives its height arrangement from it. We also paid attention to preserving the beautiful natural environment while ensuring the privacy of the house's inhabitants through elevation differences.
We designed two large roof panels with varying ceiling heights, which we connected to cover the property. Glass doors open outward and between the rooms at suitable places. The sliding glass doors can open and close according to the seasons, allowing you to enjoy different moods throughout the year. The vast ocean and beautiful nature behind the glass panes become framed pictures. Thus, various spaces and mutual "sequences" are created.
Our main goal was to create an open, wind-swept, and sufficiently shaded space. Our design shares common elements with ancient Asian houses situated in tropical environments. It is one of the features of modern Asian architecture that seeks to adapt to nature. A beginning towards abolishing the division between nature and architecture.
We used stone, wood, glass, earth, polished concrete, etc. Almost all materials bear the imprint of human hands. Hand-crafted materials bring the architecture closer to nature.
Studio Cochi Architects
The English translation is powered by AI tool. Switch to Czech to view the original text source.
0 comments
add comment


