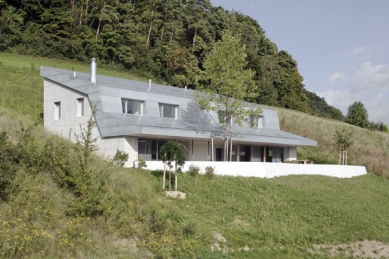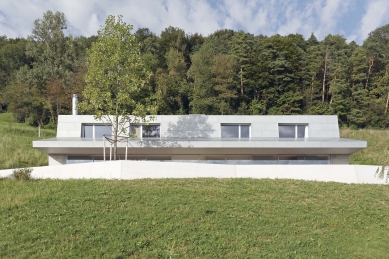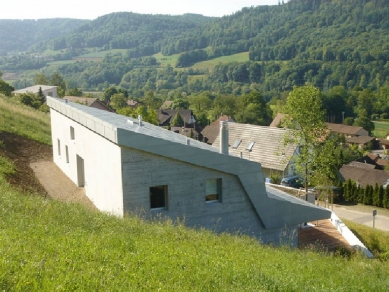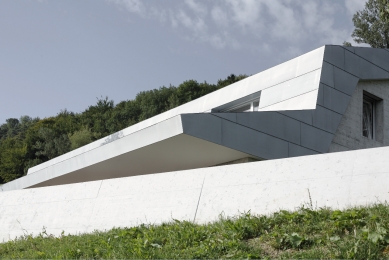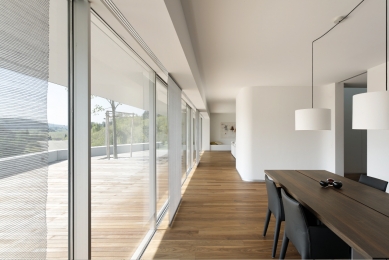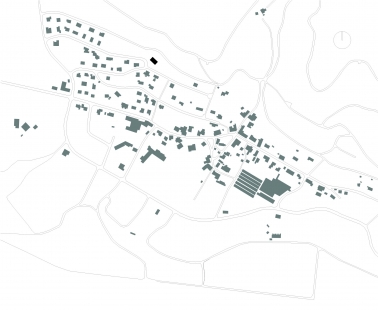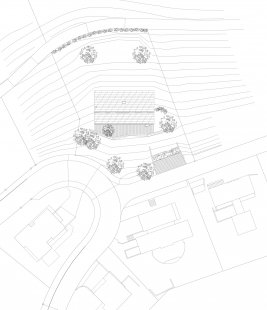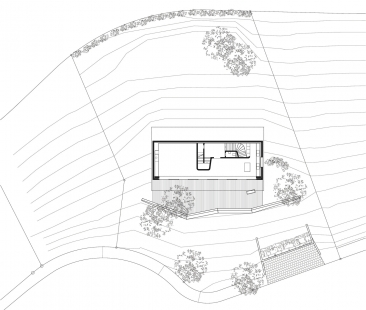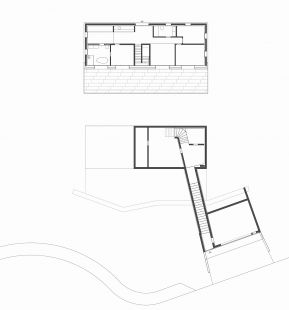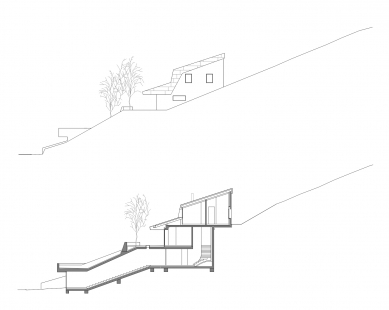
<title>House on the Slope</title> House on the Slope

The house on the slope stands on the edge of the village's built-up area, yet close to its center. The village consists of point development, into which the house conveniently fits. Its shape follows the terrain. The nearby houses have gable roofs and, through their detailing and color scheme, belong to the “common” family construction. The house on the slope impresses with its integration into the landscape, as well as its shape and surface treatment. The stone's natural gray with the backdrop of the forest is elegant. Due to its extreme location on the slope, there is a magnificent view of the valley from the house. This panorama, seemingly framed by a massive roof, is the central theme of the house.
The house on the slope symbolizes the use of metal as a structural and expressive element of contemporary architecture. The building clad in titanium zinc templates generates significant interest among investors and architects and demonstrates that the excellent properties of metal are being utilized more today, even in architecturally demanding houses. The idea of creating an aesthetically pleasing and durable roofing using Rheinzink templates was perfectly realized by the specialized roofing company Carl Meier Sohn from Zurich.
Inside the building, the architect playfully solved the problem of the steep slope with a spacious staircase that cascades throughout the house. Access to the building leads from the area in front of the garage via an underground staircase to the basement, where the cloakroom is located. The second staircase leads to the ground floor. Here, the living and dining areas gradually divide into extensive spaces. On the upper floor are the sleeping rooms and additional spaces conveniently accessible from the central hall. The placement of the house in the terrain influenced the overall shaping of the building mass and its external expression. The roof is designed as a prominent mass element set on the building. The finely articulated cladding of titanium zinc templates contrasts with the exposed concrete facades and remotely resembles slate formation. The slope of the roof is adapted to the slope of the terrain, creating the impression that the house grows directly from the ground. The construction, successful from an ecological perspective and in terms of durability, aligns with contemporary trends. The excellent ecological balance of Rheinzink is fully documented in the product description corresponding to the ISO 14025 standard, which was prepared by the consortium Eco-Friendly Product AUB.
The house on the slope symbolizes the use of metal as a structural and expressive element of contemporary architecture. The building clad in titanium zinc templates generates significant interest among investors and architects and demonstrates that the excellent properties of metal are being utilized more today, even in architecturally demanding houses. The idea of creating an aesthetically pleasing and durable roofing using Rheinzink templates was perfectly realized by the specialized roofing company Carl Meier Sohn from Zurich.
Inside the building, the architect playfully solved the problem of the steep slope with a spacious staircase that cascades throughout the house. Access to the building leads from the area in front of the garage via an underground staircase to the basement, where the cloakroom is located. The second staircase leads to the ground floor. Here, the living and dining areas gradually divide into extensive spaces. On the upper floor are the sleeping rooms and additional spaces conveniently accessible from the central hall. The placement of the house in the terrain influenced the overall shaping of the building mass and its external expression. The roof is designed as a prominent mass element set on the building. The finely articulated cladding of titanium zinc templates contrasts with the exposed concrete facades and remotely resembles slate formation. The slope of the roof is adapted to the slope of the terrain, creating the impression that the house grows directly from the ground. The construction, successful from an ecological perspective and in terms of durability, aligns with contemporary trends. The excellent ecological balance of Rheinzink is fully documented in the product description corresponding to the ISO 14025 standard, which was prepared by the consortium Eco-Friendly Product AUB.
 |
The English translation is powered by AI tool. Switch to Czech to view the original text source.
0 comments
add comment


