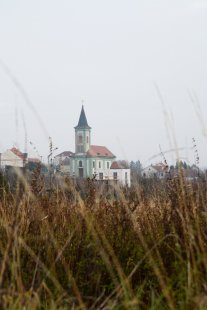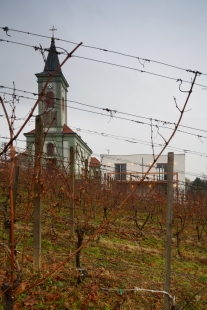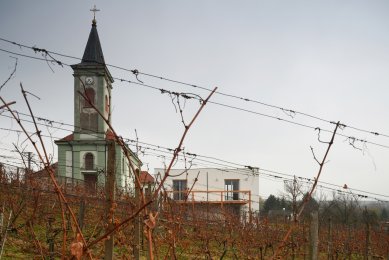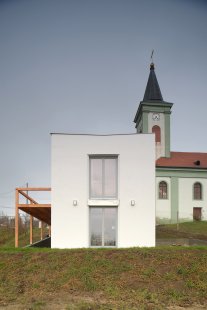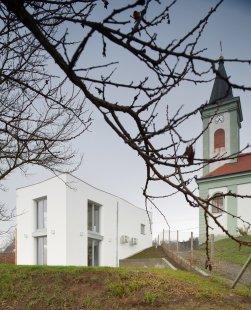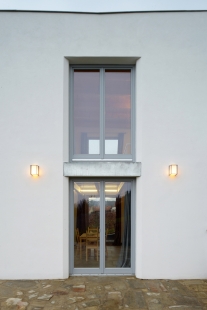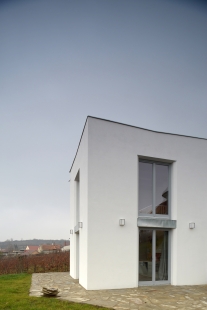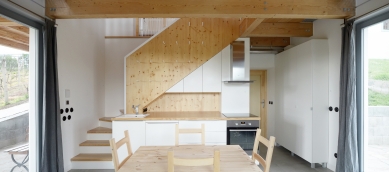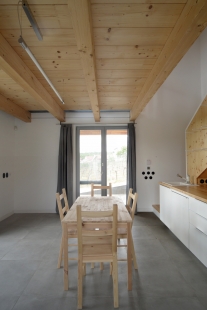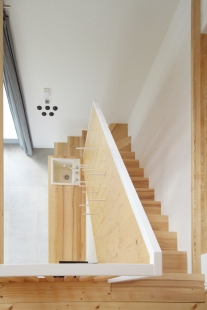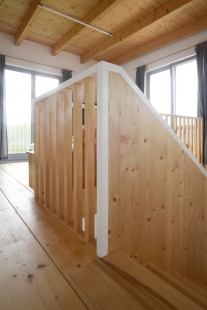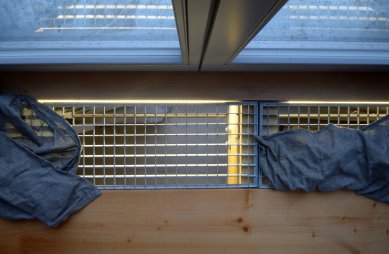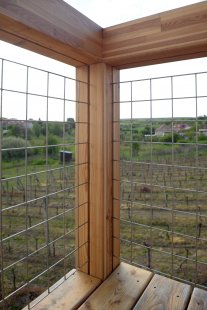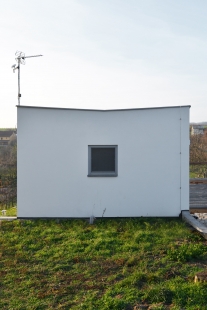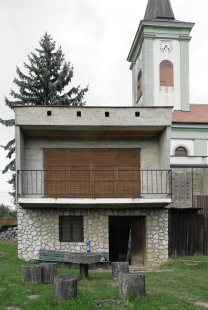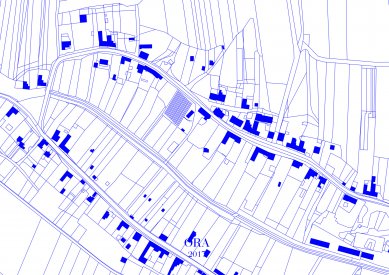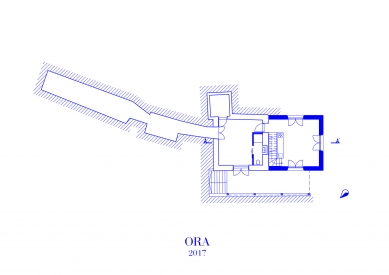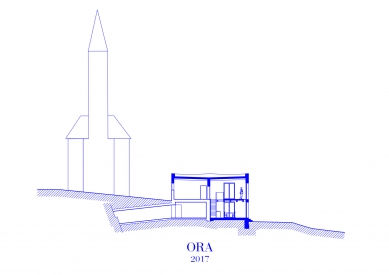
House in the vineyard

A village on the border that underwent partial reclamation. Currently, there is emptiness in the center of the village – vineyards and gardens. In the middle of the emptiness stands a church, and next to the church stood a small 'Šumperáček'. We were tasked with its completion and cultivation. The house cannot compete with the church in size, but it can attempt to be a worthy partner to it.
The original building had a square footprint, which we repeated in the extension. The windows divide the facade into thirds. The original house faced only one direction; we are making openings in all directions, creating additional views. As a result, the sun will shine into the house all day, and the facades will achieve the desired symmetry. We draw inspiration from Italian wine houses.
The house will be inhabited in the summer. It was essential for us to achieve maximum connection with the exterior. The kitchen on the ground floor can become a garden kitchen thanks to large doors on all sides. The rooms on the upper floor have access to a large terrace with a great view of the entire vineyard. The production area has its own entrance, while there is direct access from the kitchen to the wine cellar. The entire property is surrounded by transparent fencing.
The original building had a square footprint, which we repeated in the extension. The windows divide the facade into thirds. The original house faced only one direction; we are making openings in all directions, creating additional views. As a result, the sun will shine into the house all day, and the facades will achieve the desired symmetry. We draw inspiration from Italian wine houses.
The house will be inhabited in the summer. It was essential for us to achieve maximum connection with the exterior. The kitchen on the ground floor can become a garden kitchen thanks to large doors on all sides. The rooms on the upper floor have access to a large terrace with a great view of the entire vineyard. The production area has its own entrance, while there is direct access from the kitchen to the wine cellar. The entire property is surrounded by transparent fencing.
ORA
The English translation is powered by AI tool. Switch to Czech to view the original text source.
2 comments
add comment
Subject
Author
Date
překrásné!!! - obdivuhodná proměna
26.02.19 04:49
sídelní kakofonie
L. Kominácký
06.03.19 08:59
show all comments




