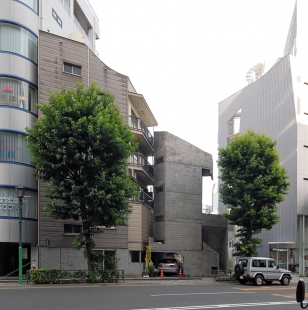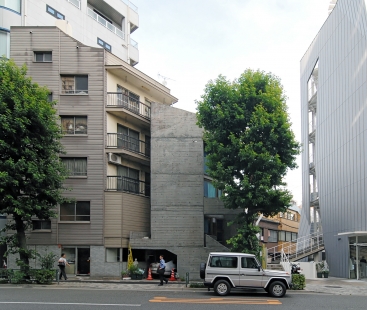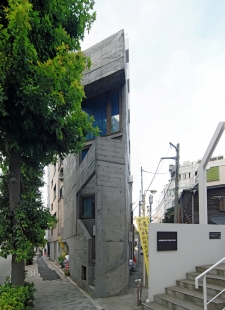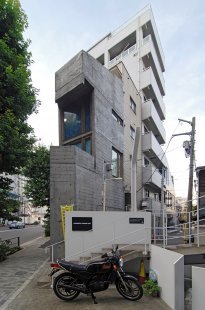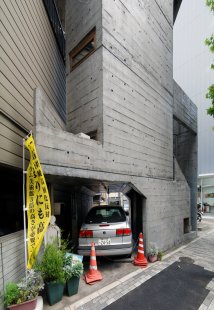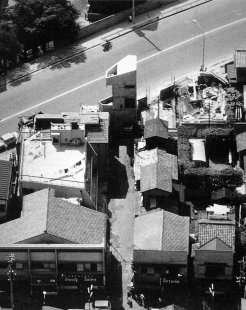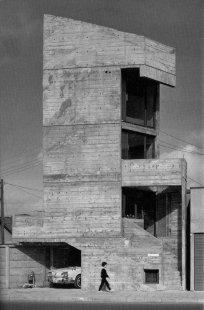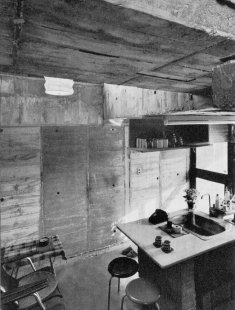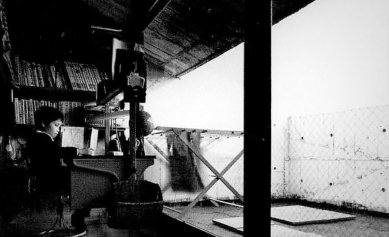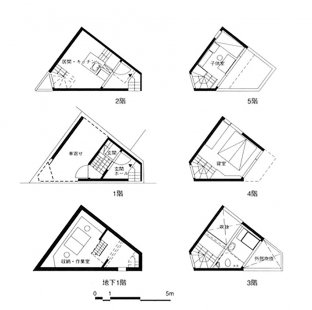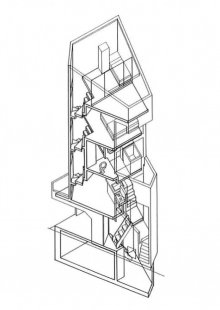
House Tower in Tokyo
The House of the Tower

We admire Japanese architects for their mastery in dealing with limited land. In places where most Europeans couldn’t even imagine a garage, the Japanese manage to accommodate themselves and only build halfway. One of the first examples of Japanese minimalist architecture is Takamitsu Azuma's own house from the mid-1960s, which he constructed as a minimalist six-story tower made of exposed concrete. At the time of its creation, the tower proudly overshadowed all surrounding traditional wooden houses. Today, after more than fifty years, the tower is hidden in a concrete jungle of skyscrapers in Tokyo's Jingūmae district. Tokyo's urbanism functions like a living organism. The Buddhist view does not assign great importance to buildings. The fact that Takamitsu Azuma's house has survived in almost unchanged form to this day is largely due to the architect's daughter, Rie Azuma, who still resides in the house.
The minimalist house stands on a triangular plot of land measuring 20.5 m². As a result, the house offers 65 m² of living space. Some parts extend over two floors. The basement houses an architectural studio. More than half of the ground floor is occupied by a passage from the busy Gaien-nishi Dori street leading to the Olympic complex (Kenzo Tange, 1964) into a side street, which the house has blocked off. Originally, the passage led to the architect's underground studio. Currently, the passage is used as a garage. The individual rooms on the upper floors are stacked on top of each other without any separation by walls or doors, which also applies to the toilet with a bathroom. The functions of the house change along the way up the staircase, which consists of cantilevered concrete steps without risers or handrails. With each additional floor, the nature of the spaces becomes more private, culminating in a children's room with a study and terrace. Shortly after its completion, the house became a model of Japanese modern living amid the densely populated metropolis with astronomical land prices.
The minimalist house stands on a triangular plot of land measuring 20.5 m². As a result, the house offers 65 m² of living space. Some parts extend over two floors. The basement houses an architectural studio. More than half of the ground floor is occupied by a passage from the busy Gaien-nishi Dori street leading to the Olympic complex (Kenzo Tange, 1964) into a side street, which the house has blocked off. Originally, the passage led to the architect's underground studio. Currently, the passage is used as a garage. The individual rooms on the upper floors are stacked on top of each other without any separation by walls or doors, which also applies to the toilet with a bathroom. The functions of the house change along the way up the staircase, which consists of cantilevered concrete steps without risers or handrails. With each additional floor, the nature of the spaces becomes more private, culminating in a children's room with a study and terrace. Shortly after its completion, the house became a model of Japanese modern living amid the densely populated metropolis with astronomical land prices.
The English translation is powered by AI tool. Switch to Czech to view the original text source.
0 comments
add comment


