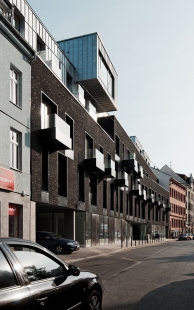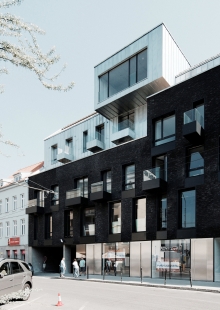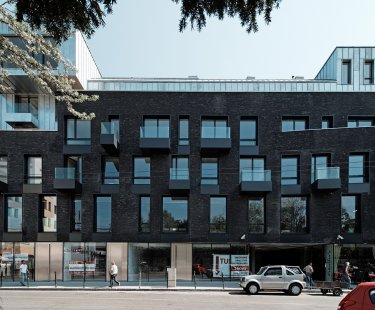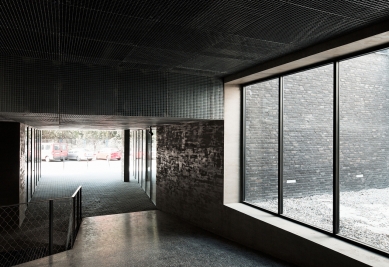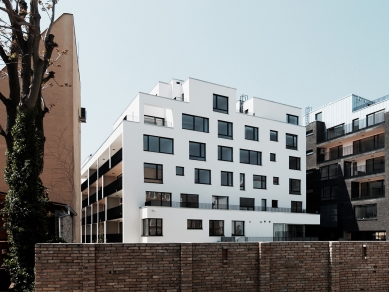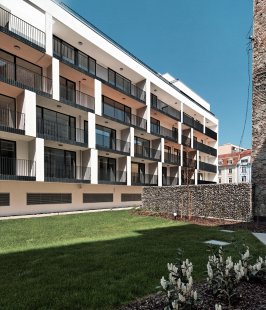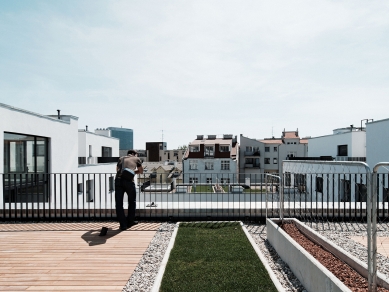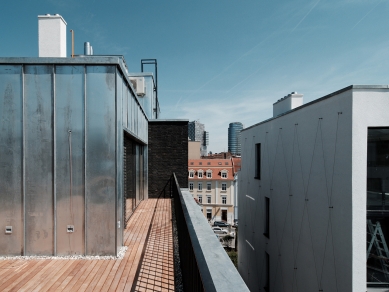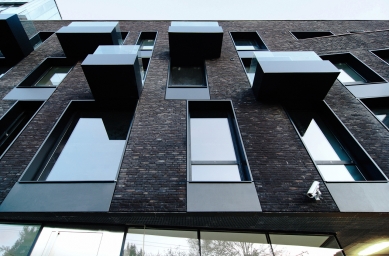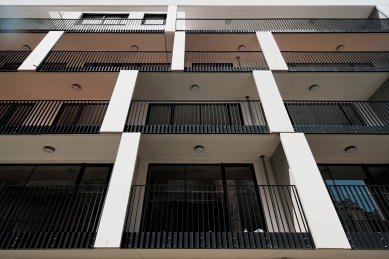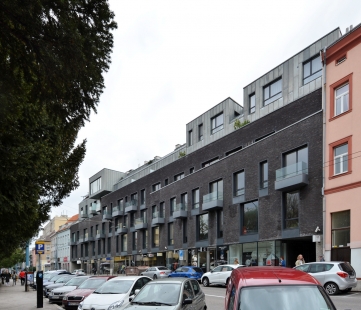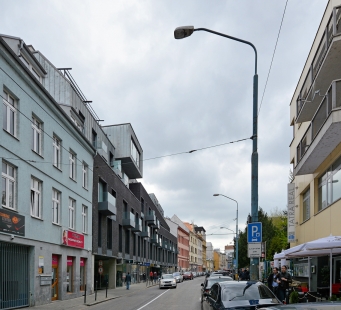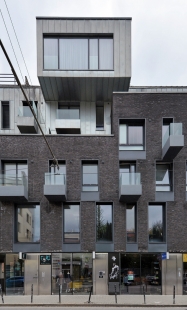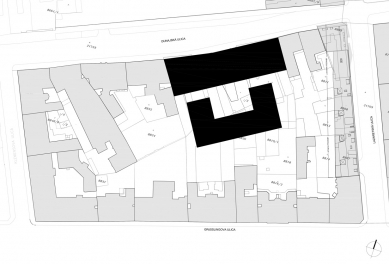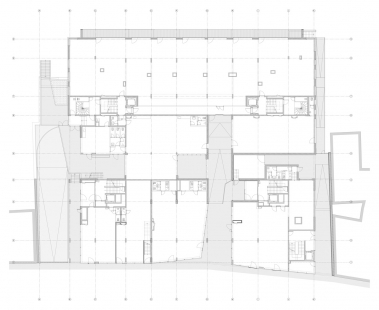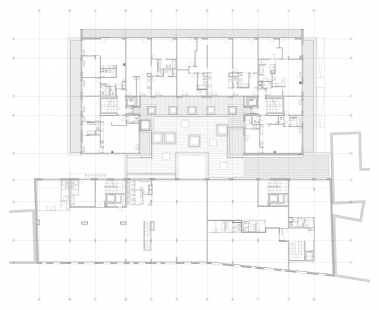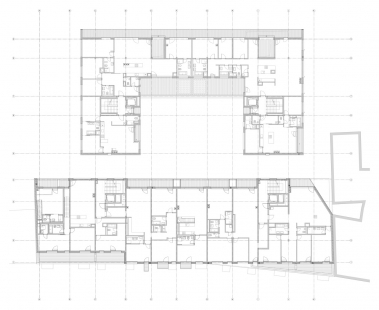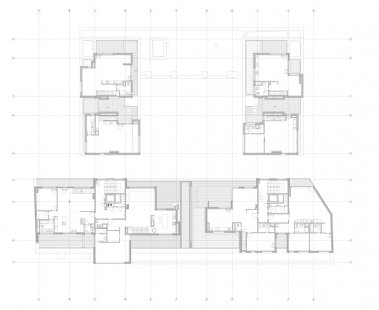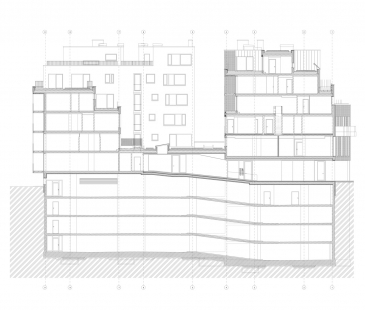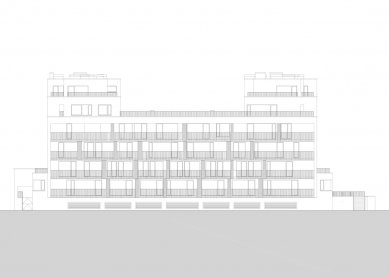
DUN - Apartment Building on Dunajska

The Dunajská project arose from a winning submission in a competition in 2004 by the architectural studio FHP (now defunct). In subsequent stages of the design, the HPA studio (formerly FHP) and RAUM (also no longer in existence) collaborated, eventually entering the final stage, the realization project, as a single joint studio gutgut. This project thus accompanied us through all personnel phases of our professional practice.
The assignment was to design a multifunctional building predominantly for residential purposes and with adequate amenities, given the exceptional location on the edge of the absolute city center. Our effort was to combine the luxury of living in a relatively busy city center with the "genius loci" of the inner-block courtyards. The building thus has two positions; on Dunajská Street, it is a functional urban house, as known from other cities. The first two floors consist of amenities, the higher floors have apartments, and on the roof, there are penthouses with terraces overlooking the surrounding roof landscape. In the courtyard, there is a quieter part of the building, with a private garden for residents and views into adjacent old-town courtyards.
During the design and construction process, several changes occurred. This mainly concerns the courtyard block. The street block remained largely unchanged except for a few cosmetic changes throughout the various phases. The courtyard building, due to its location within a sensitive inner block of existing buildings, underwent multiple changes. The original concept from the competition envisaged two perpendicular linear structures. Later, a ground floor with public amenities was added at courtyard level between these volumes, and there was even a proposal for linking Dunajská Street with Lazaretská Street via a covered commercial passage. However, the courtyard blocks still encroached too much into the inner courtyard, so after further adjustments involving a sort of terraced recessed floors, the concept crystallized into the current solution. The courtyard blocks merged into one with a U-shaped floor plan. Additional changes during the realization project phase and the actual implementation were brought by the investor as a response to the evolving situation in the real estate market. Fortunately, these were only of a dispositional nature within the agreed volume of the building.
We designed the building to respect the historical street line. It complements the missing parts of this urban block. The facade facing the street is relatively articulated, which was a condition set by the Regional Monument Office in Bratislava, both in the vertical and horizontal direction. The material solution also emphasizes the segmentation of the facade into several smaller units. The challenge was to design the building so that all apartments and administrative spaces, given their high density, met the strictest lighting and hygiene requirements. The only problematic area in this regard was the street block, whose facades are oriented almost precisely north and south. Thus, many apartments were designed as duplexes, with a two-story night part on the northern facade and a single-story day part facing the sunlit courtyard. Unfortunately, our market is not open to such solutions, and we had to redesign most of these apartments during construction into more standard single-story layouts.
The building has four underground floors designated for parking for residents and administration. The above-ground part consists of two blocks – the street block with 6 floors and a small "studio" on the 7th, and the courtyard block also with 6 floors, which setback starts at the 4th floor. The individual blocks create interesting semi-private spaces suitable for a quiet café, and on the roof of the 1st floor, an atrium with a vegetation roof is created, while at the back of the building on the southern side, there's a garden adjacent to the buildings on the opposite side of the urban block. The ground floor is two stories high, accessible from the street or through the passage. Almost all apartments are cross-ventilated, and except for two, all have some form of exterior space – balconies, covered loggias, or roof terraces. From our perspective, the material solution respects the location and architectural responsibility of the building; from the street, passersby are confronted with the face-brick facade in a dark color, portals made of polished stainless steel, and the shimmering titanium-zinc envelope of the recessed part of the facade. The courtyard part is more austere and emphasizes the residential character of the building. All terraces and wooden cladding are made from local woods – acacia and spruce. Numerous supplementary elements made of visible concrete were proposed in the form of various prefabricated elements – staircase landings, loggias, planters on roofs… Unfortunately, very few of them were protected during construction so that they could remain exposed, which we regret. All the roofs and terraces on the recessed parts of the building are covered with extensive greenery, grass, or acacia decking.
The assignment was to design a multifunctional building predominantly for residential purposes and with adequate amenities, given the exceptional location on the edge of the absolute city center. Our effort was to combine the luxury of living in a relatively busy city center with the "genius loci" of the inner-block courtyards. The building thus has two positions; on Dunajská Street, it is a functional urban house, as known from other cities. The first two floors consist of amenities, the higher floors have apartments, and on the roof, there are penthouses with terraces overlooking the surrounding roof landscape. In the courtyard, there is a quieter part of the building, with a private garden for residents and views into adjacent old-town courtyards.
During the design and construction process, several changes occurred. This mainly concerns the courtyard block. The street block remained largely unchanged except for a few cosmetic changes throughout the various phases. The courtyard building, due to its location within a sensitive inner block of existing buildings, underwent multiple changes. The original concept from the competition envisaged two perpendicular linear structures. Later, a ground floor with public amenities was added at courtyard level between these volumes, and there was even a proposal for linking Dunajská Street with Lazaretská Street via a covered commercial passage. However, the courtyard blocks still encroached too much into the inner courtyard, so after further adjustments involving a sort of terraced recessed floors, the concept crystallized into the current solution. The courtyard blocks merged into one with a U-shaped floor plan. Additional changes during the realization project phase and the actual implementation were brought by the investor as a response to the evolving situation in the real estate market. Fortunately, these were only of a dispositional nature within the agreed volume of the building.
We designed the building to respect the historical street line. It complements the missing parts of this urban block. The facade facing the street is relatively articulated, which was a condition set by the Regional Monument Office in Bratislava, both in the vertical and horizontal direction. The material solution also emphasizes the segmentation of the facade into several smaller units. The challenge was to design the building so that all apartments and administrative spaces, given their high density, met the strictest lighting and hygiene requirements. The only problematic area in this regard was the street block, whose facades are oriented almost precisely north and south. Thus, many apartments were designed as duplexes, with a two-story night part on the northern facade and a single-story day part facing the sunlit courtyard. Unfortunately, our market is not open to such solutions, and we had to redesign most of these apartments during construction into more standard single-story layouts.
The building has four underground floors designated for parking for residents and administration. The above-ground part consists of two blocks – the street block with 6 floors and a small "studio" on the 7th, and the courtyard block also with 6 floors, which setback starts at the 4th floor. The individual blocks create interesting semi-private spaces suitable for a quiet café, and on the roof of the 1st floor, an atrium with a vegetation roof is created, while at the back of the building on the southern side, there's a garden adjacent to the buildings on the opposite side of the urban block. The ground floor is two stories high, accessible from the street or through the passage. Almost all apartments are cross-ventilated, and except for two, all have some form of exterior space – balconies, covered loggias, or roof terraces. From our perspective, the material solution respects the location and architectural responsibility of the building; from the street, passersby are confronted with the face-brick facade in a dark color, portals made of polished stainless steel, and the shimmering titanium-zinc envelope of the recessed part of the facade. The courtyard part is more austere and emphasizes the residential character of the building. All terraces and wooden cladding are made from local woods – acacia and spruce. Numerous supplementary elements made of visible concrete were proposed in the form of various prefabricated elements – staircase landings, loggias, planters on roofs… Unfortunately, very few of them were protected during construction so that they could remain exposed, which we regret. All the roofs and terraces on the recessed parts of the building are covered with extensive greenery, grass, or acacia decking.
JRKVC
The English translation is powered by AI tool. Switch to Czech to view the original text source.
0 comments
add comment


