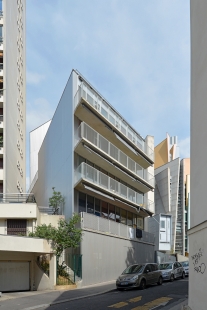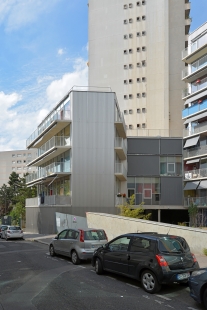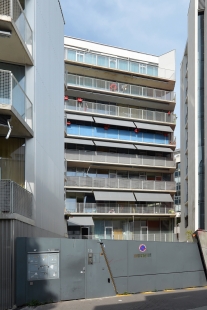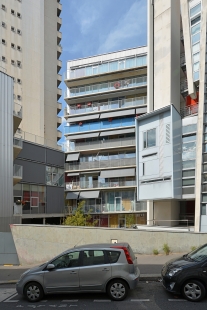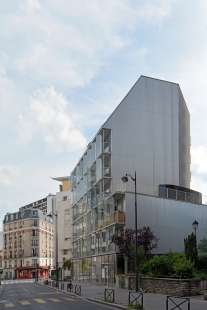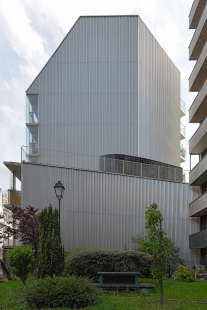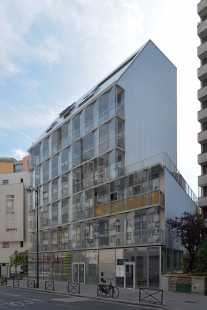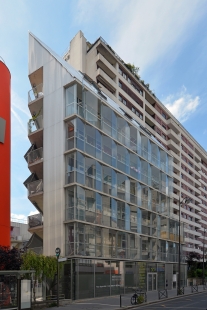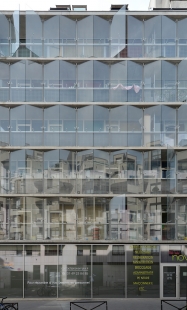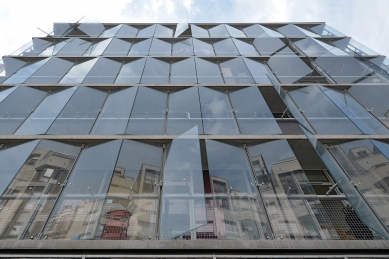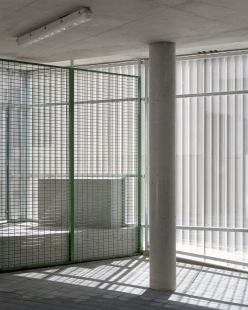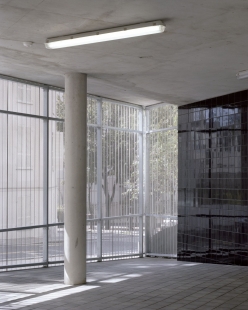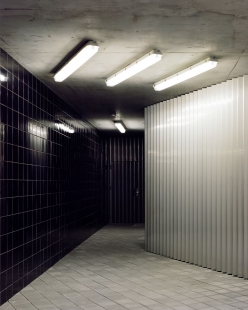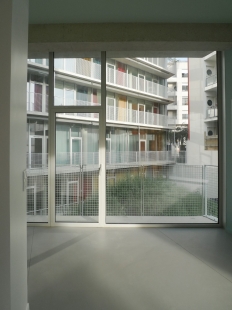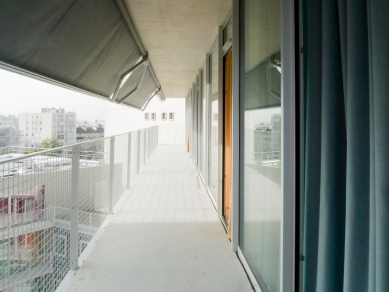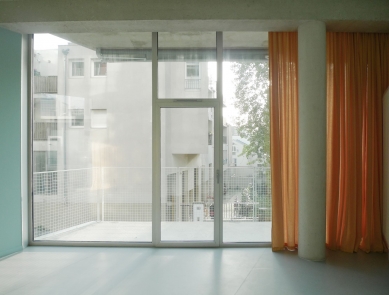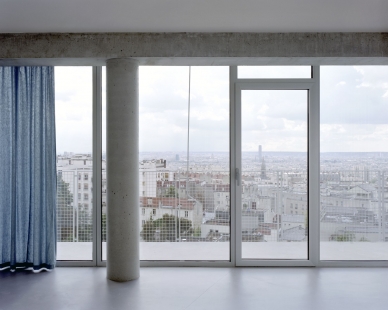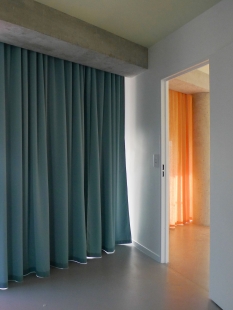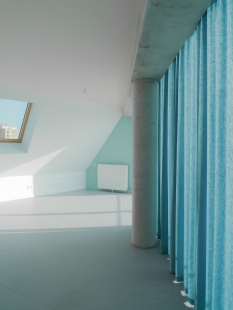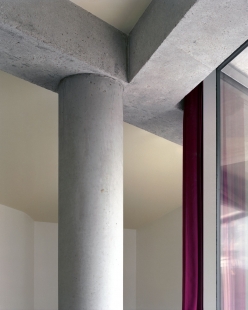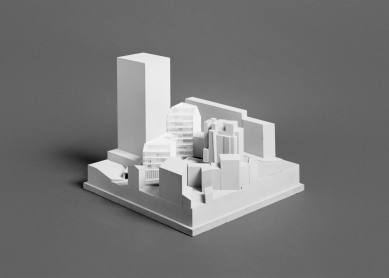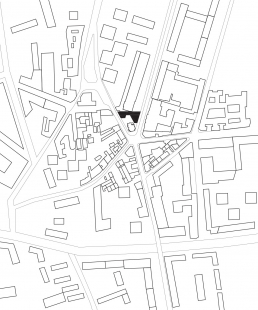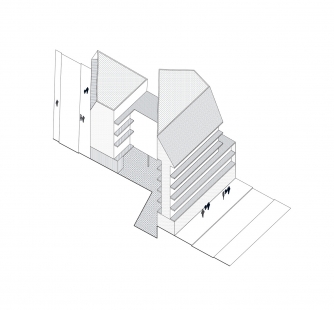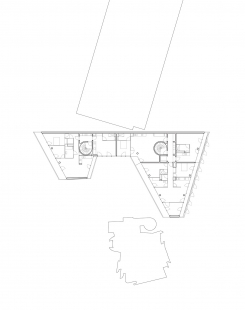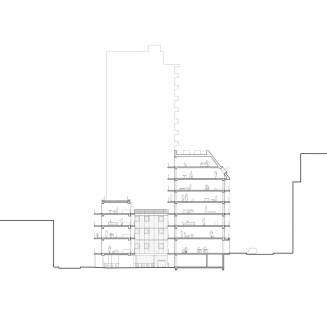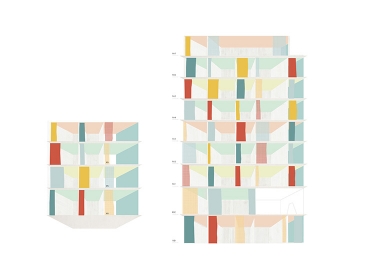
Pelleport Social Housing

Narrowness versus generosity
Particularly, the architecture of the closest neighbors, (In particular a large 70’s high rise building and the late 90’s building from Frédéric Borel) imposes strong architectural volumetries. They are strong but also rather autarkic architectures, with which the dialogue or a type of continuity seem hard to settle. All in all, this context is begging for a new urban singularity, which will in the same time fully explore the urban possibilities and stand as a strong but different kind of architecture than its neighbors.
Restrained by questions of density and efficiency, the project’s profile is entirely defined by the street’s minimum distance rules. As a result, two vertical prisms compose the main geometry, linked by a thinner central building orientated toward the garden and the light (thanks to a six meter step back from the street).
The heights of the building are defined by the street’s minimal distance rules: R+4 rue des Pavillons, R+7 rue Pelleport. The difference of height is even exaggerated by the one level difference of ground, which seems to add another level when seen from the court yard.
The housings are sharing common principles, declined in several typologies. Besides the studios, they all have double orientations, with generous exterior spaces – terraces and loggias –. They let the light in, with a mainly east/west orientation. The volumetric fragmentation of the project allows a large variety of typologies, in each case with its own particularities and relations with its environment.
Visible from the rue des Pavillons but in the tranquility of the heart of the block, the garden is a quiet space. The whole ground floor is a generous free space for the inhabitants, with a green area. Sometimes with a roof, sometimes opened on the sky, it becomes court yard, garden, bike garage, and playground. n order to preserve intimacy and to protect against sunshine, the project is provided with filters, developed in three materials: Natural anodized aluminium, fabric and glass. The façade reacting to a game of shadows and light becomes an abstract texture, locally changing according to its uses.
A last strong image for this project in its heterogeneous context would be the demonstration that comfort and expressiveness can be expressed even in an almost interstitial plot, which can not anymore be doomed to narrowness.
Particularly, the architecture of the closest neighbors, (In particular a large 70’s high rise building and the late 90’s building from Frédéric Borel) imposes strong architectural volumetries. They are strong but also rather autarkic architectures, with which the dialogue or a type of continuity seem hard to settle. All in all, this context is begging for a new urban singularity, which will in the same time fully explore the urban possibilities and stand as a strong but different kind of architecture than its neighbors.
Restrained by questions of density and efficiency, the project’s profile is entirely defined by the street’s minimum distance rules. As a result, two vertical prisms compose the main geometry, linked by a thinner central building orientated toward the garden and the light (thanks to a six meter step back from the street).
The heights of the building are defined by the street’s minimal distance rules: R+4 rue des Pavillons, R+7 rue Pelleport. The difference of height is even exaggerated by the one level difference of ground, which seems to add another level when seen from the court yard.
The housings are sharing common principles, declined in several typologies. Besides the studios, they all have double orientations, with generous exterior spaces – terraces and loggias –. They let the light in, with a mainly east/west orientation. The volumetric fragmentation of the project allows a large variety of typologies, in each case with its own particularities and relations with its environment.
Visible from the rue des Pavillons but in the tranquility of the heart of the block, the garden is a quiet space. The whole ground floor is a generous free space for the inhabitants, with a green area. Sometimes with a roof, sometimes opened on the sky, it becomes court yard, garden, bike garage, and playground. n order to preserve intimacy and to protect against sunshine, the project is provided with filters, developed in three materials: Natural anodized aluminium, fabric and glass. The façade reacting to a game of shadows and light becomes an abstract texture, locally changing according to its uses.
A last strong image for this project in its heterogeneous context would be the demonstration that comfort and expressiveness can be expressed even in an almost interstitial plot, which can not anymore be doomed to narrowness.
0 comments
add comment



