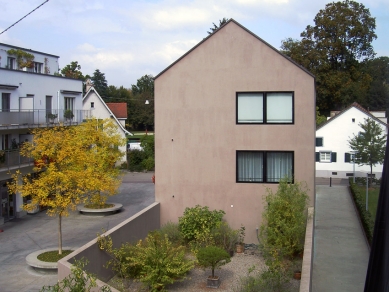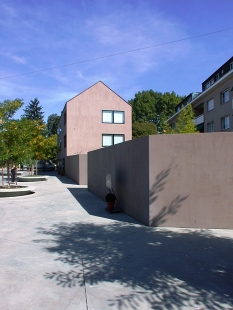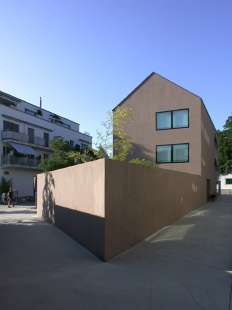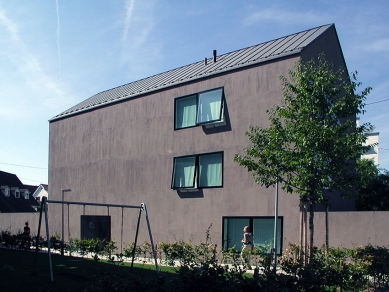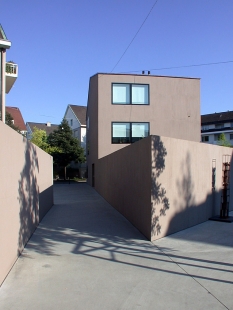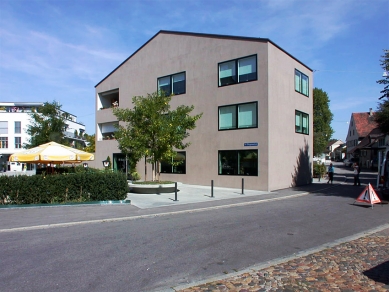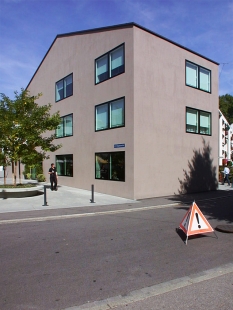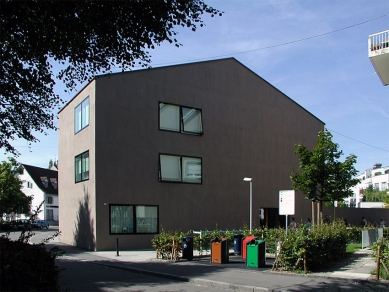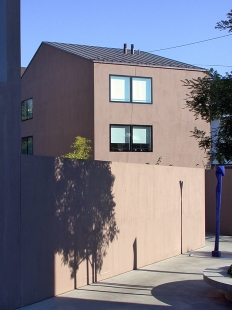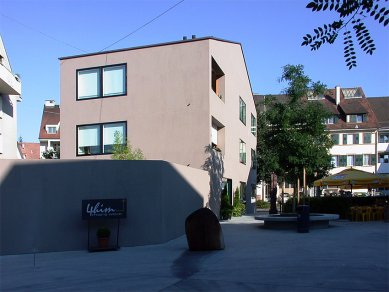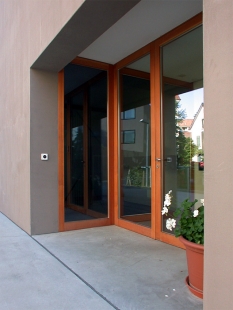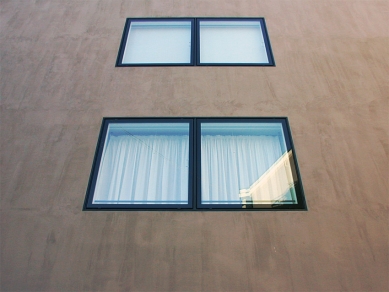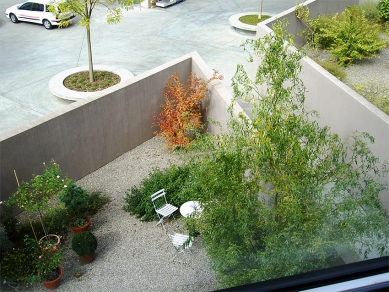
Two apartment buildings Singeisenhof

Several new buildings have obscured the outline of the Singeisenhof in the village center of Riehen to the point that the name may no longer fit the open space between Gartenstraße and Rösslistrasse. Increasingly isolated, the last historical building on the estate stands there, the so-called Schweizerhaus, a guesthouse in a former farmhouse.
The community's desire to fill the place with public life now provides the opportunity to close the overly wide gaps along the estate's edge with two free-standing houses, integrating the two accesses to the estate and completing street alignments. Both houses have space for public use, such as shops, on the ground floor. The upper floors accommodate apartments.
The two buildings stand freely and somewhat awkwardly in the dispersed village development. Only the garden courtyards, surrounded by high walls from which the houses seem to grow, bring about their integration into the public space of the village, the alleys, and the newly defined estate. Just as the different roof shapes on the nearly identical houses contribute to their incorporation into the village's architectural body.
The formal language of the houses, whose garden walls, building facades, and roofs have been melded into an indistinguishable whole, finds its constructive counterpart in the uniformly masonry walls with flush-mounted metal windows.
The community's desire to fill the place with public life now provides the opportunity to close the overly wide gaps along the estate's edge with two free-standing houses, integrating the two accesses to the estate and completing street alignments. Both houses have space for public use, such as shops, on the ground floor. The upper floors accommodate apartments.
The two buildings stand freely and somewhat awkwardly in the dispersed village development. Only the garden courtyards, surrounded by high walls from which the houses seem to grow, bring about their integration into the public space of the village, the alleys, and the newly defined estate. Just as the different roof shapes on the nearly identical houses contribute to their incorporation into the village's architectural body.
The formal language of the houses, whose garden walls, building facades, and roofs have been melded into an indistinguishable whole, finds its constructive counterpart in the uniformly masonry walls with flush-mounted metal windows.
Morger & Degelo Architects
The English translation is powered by AI tool. Switch to Czech to view the original text source.
0 comments
add comment


