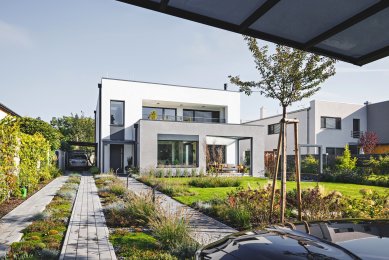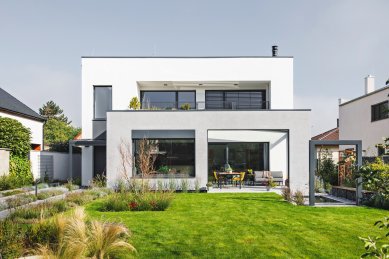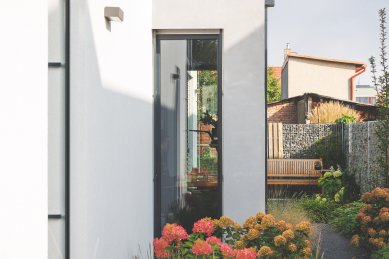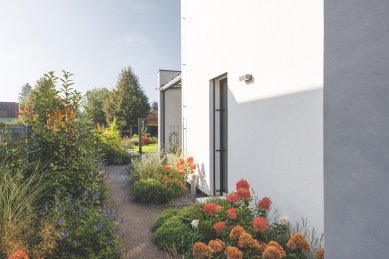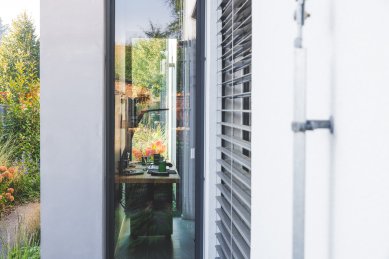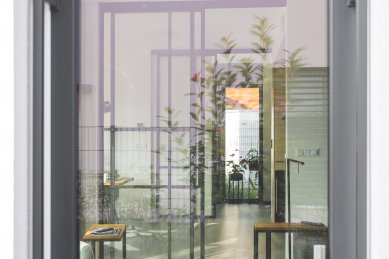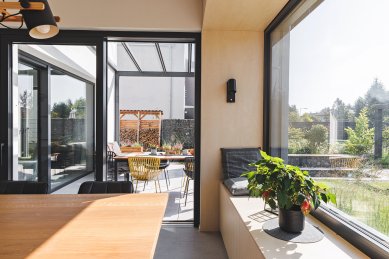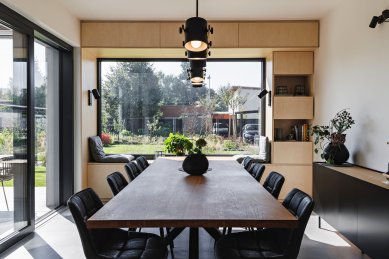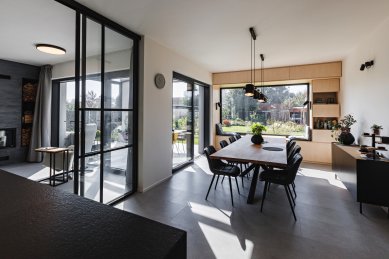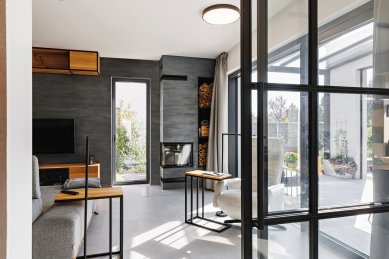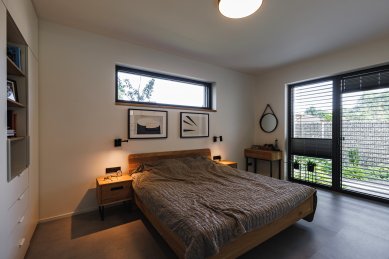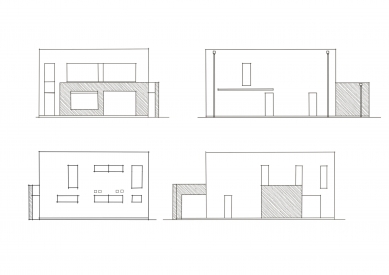
Two-Generation House near Prague

The house designed on a plot with a small garden shed in the east of Prague for experienced builders, by a young architect. The layout was designed in accordance with the high demands and established habits of the clients, allowing for multiple passages and views between the spaces and the garden. The ground floor is one functional unit for the owners; on the upper floor, there are rooms and private facilities for the older children. A major challenge was to deal with the immediate buildings on three sides (one original, one modern, and one still emerging) while maintaining light, views, and privacy. The house has one main facade facing the garden; the other facades are pragmatic and serve the requirements and opportunities of the layout. In terms of mass, the house is essentially a simple white cube, whose envelope is interrupted by protruding parts, finished with a darker shade of plaster, which helps to blur the differences between the interior and the exterior.
The English translation is powered by AI tool. Switch to Czech to view the original text source.
0 comments
add comment


