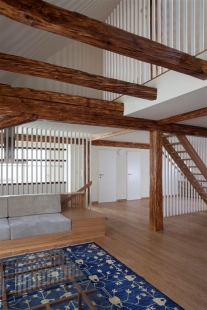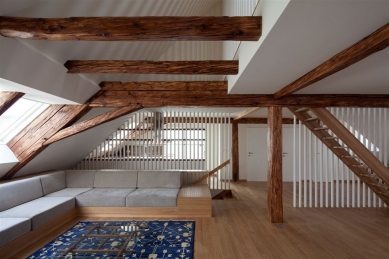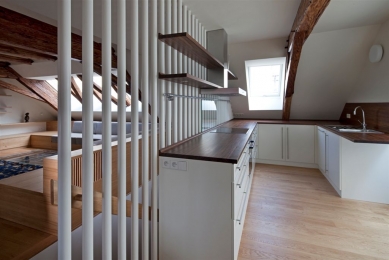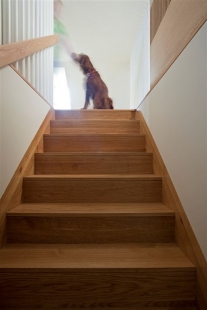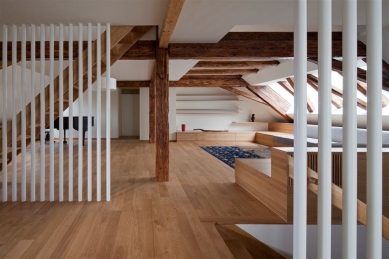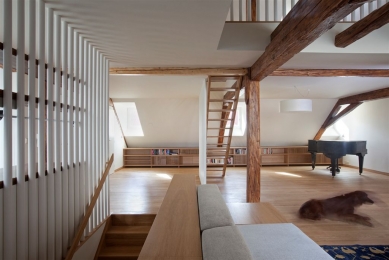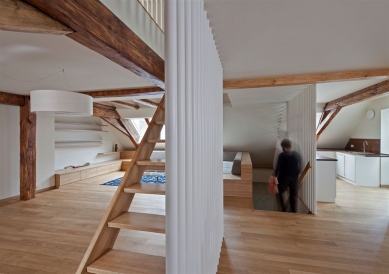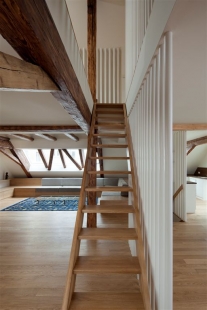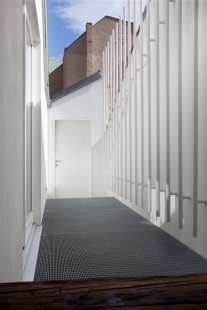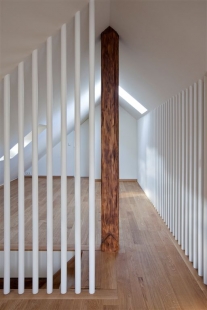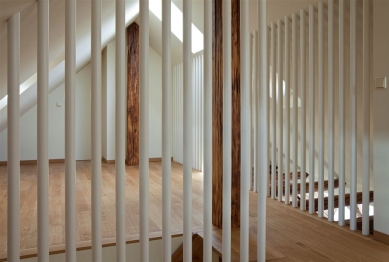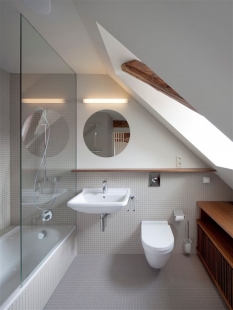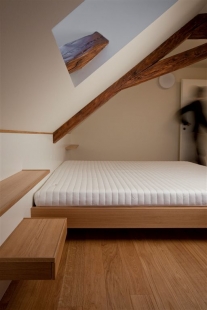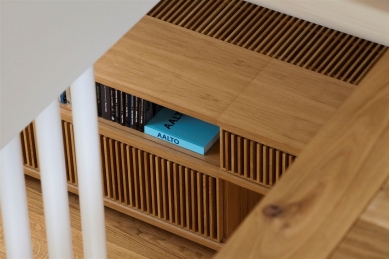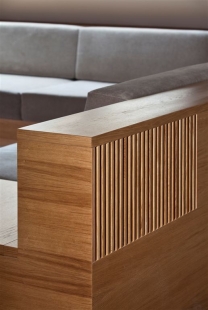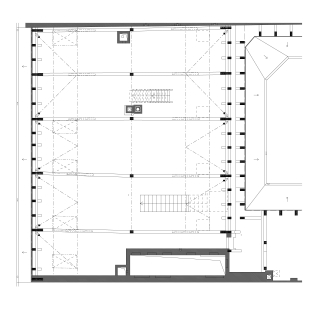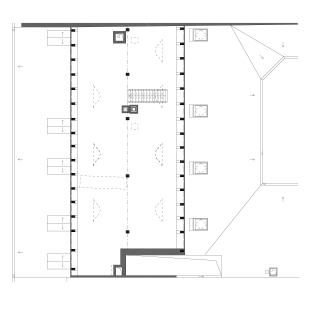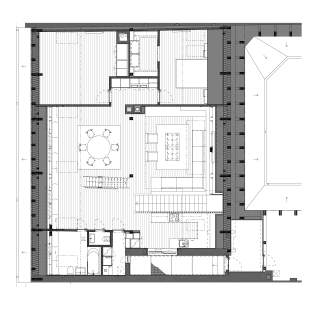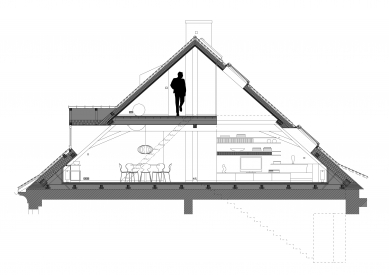
Double-storey attic apartment in Litoměřice

 |
Over seven years, depending on the personal and financial possibilities of the investor, the program changed from an apartment to office spaces, before returning after a four-year break to the original intention: a generous urban attic apartment for a couple of young people.
The layout of the apartment was designed to accommodate the changing needs of a young family. The lower living floor with a bedroom, study, and social facilities spatially connects with an open ceiling over the living area to the upper universal floor for leisure activities. An atypical sauna with an outdoor shower was inserted into the upper floor, offering a view over the surrounding roofs to the town tower. The study next to the bedroom can be transformed into a children's or guest room, just as the upper floor can become a game room with two rooms.
The entire interior space is accompanied by exposed wooden truss construction and the motif of vertical trellises allowing semi-transparent separation between the living room, kitchen, and floor. This is echoed in the trellis on the terrace in the skylight by the kitchen, which shortly dissolves into a green wall of a climbing plant and offers its owner outdoor seating and an unexpected "green" view from the interior of the attic. The wooden floor made of oak, white walls, everything. The rest is up to the owner. Uncommon intuition, sensitivity, and an inspiring attitude of the investor made it possible to highlight the spatial concept of the interior with elements of custom built-in furniture featuring a dominant corner sofa.
The pleasant feeling of a laid-back collaboration was enhanced by the charm of Litoměřice, which, through its surroundings upon arrivals for inspection days, allowed one to forget the usual worries associated with construction.
The English translation is powered by AI tool. Switch to Czech to view the original text source.
6 comments
add comment
Subject
Author
Date
Hezké
Helča
04.05.10 04:31
Nátěr
hynekholis
05.05.10 08:32
Tohle je bydlení
Roman
06.05.10 08:52
DOST DOBRY !!!
Tatana&David
07.05.10 11:19
Treláž
Jindřich Cibulka
08.05.10 04:51
show all comments



