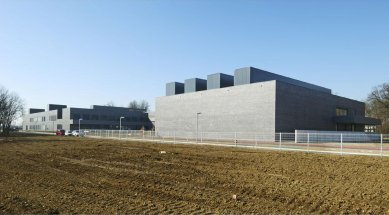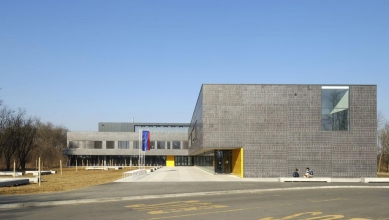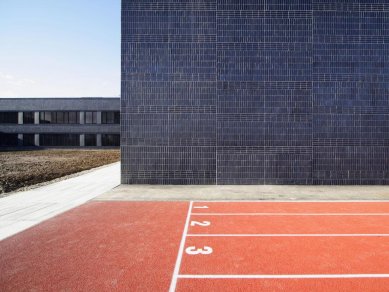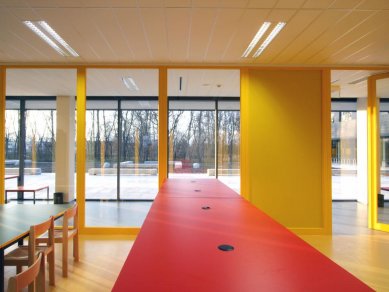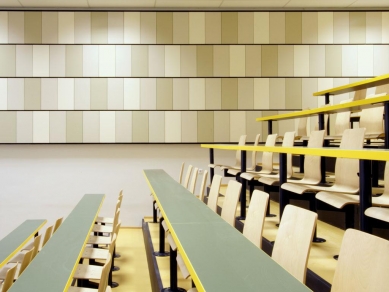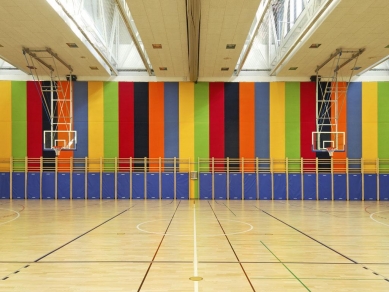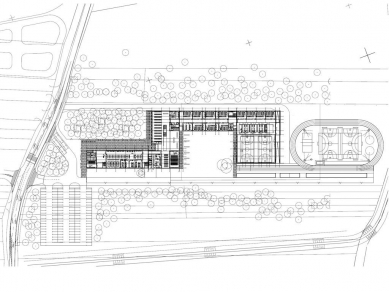 |
The secondary economic school is located in Murska Sobota, a town with twenty thousand inhabitants in the Pannonian Plain in the very east of Slovenia. The local area struggles with a weaker economy than the rest of the country, which local authorities and state institutions are trying to change through various measures, including investments in education. The school is situated in the suburbs, and although it is surrounded by shopping zones and industrial areas, it still benefits from the proximity of forests and meadows. The school complex is designed as a continuous elongated mass meandering along the entire plot of land. The main building consists of three interconnected sections with different functions. The entrance part includes the main university hall, lecture rooms, and a library. The middle part, which serves the secondary school, has a separate entrance and contains a multipurpose hall, smaller lecture rooms, changing rooms, a dining hall, and administrative facilities. The final part houses a sports hall with several additional training rooms. Each section is arranged around a two-story stairwell hall. The main wing accommodates a series of classrooms and teachers' offices. The meandering shape also defines the outdoor spaces serving as a bus stop, park, garden, relaxation zone, and athletic track. The entire building is clad in dark gray facing bricks on the outside, which was intended to clearly distinguish it from the colorful facades of the neighboring shopping zone while also providing a neutral background for outdoor school activities. The brick cladding also creates a reference to the local ceramic and pottery tradition. The division of the large volume of the school into smaller sections, along with the use of small ceramic cladding, helped to mitigate the overall impact and humanize the scale of the building. Long strips of windows help to better connect the interior with the outdoor environment while also framing views of the surrounding landscape. The interior, which is an integral part of the project, is much brighter and more colorful compared to the dark restrained exterior. Well-lit rooms are framed by windows with panoramic views. The multicolored scheme of doors, cladding panels, and furniture aids in better orientation within the school. Due to a low budget, commonly available building elements with simple details were used. However, the variety of colors added to the project's sense of uniqueness with its exceptional spatial experiences.
The English translation is powered by AI tool. Switch to Czech to view the original text source.





