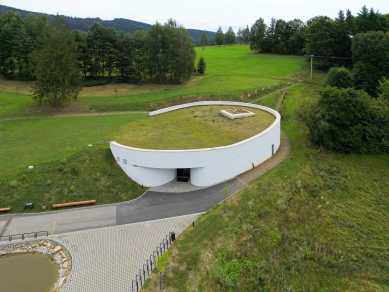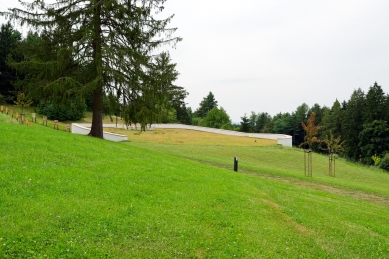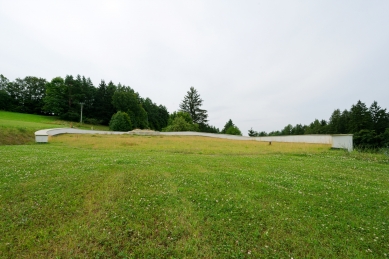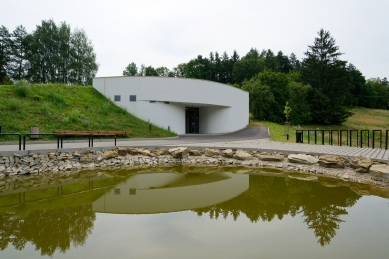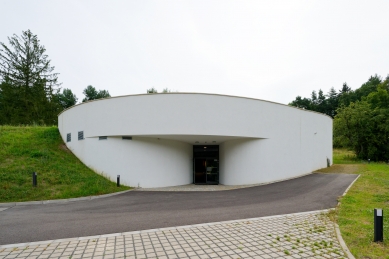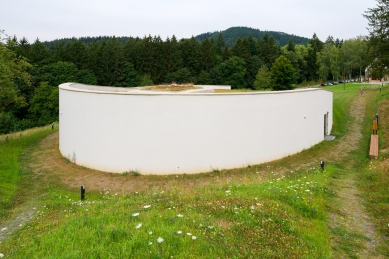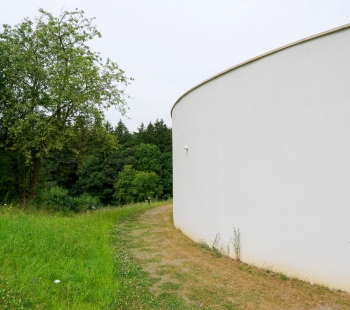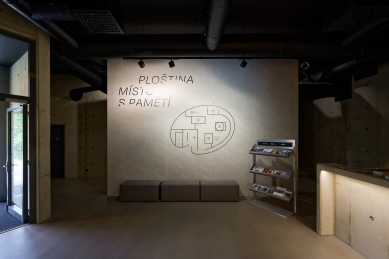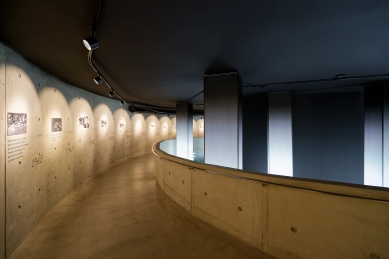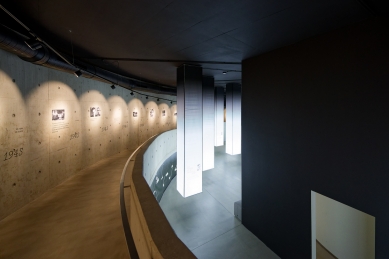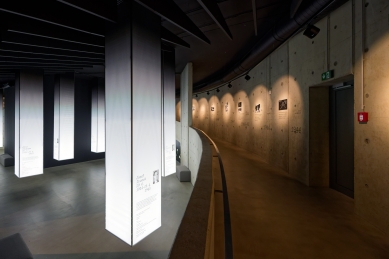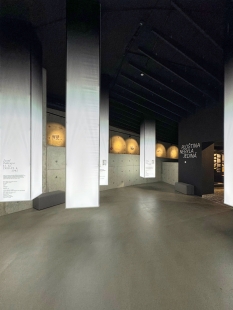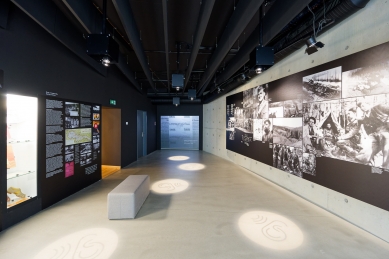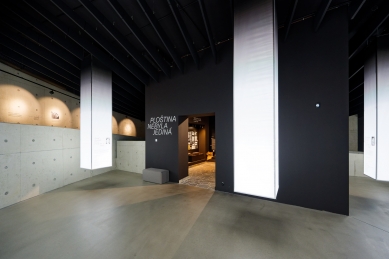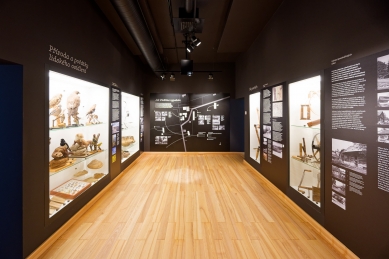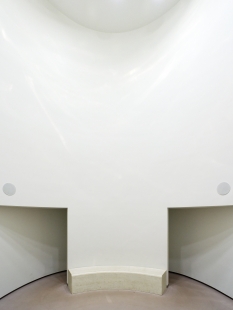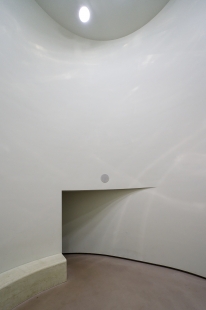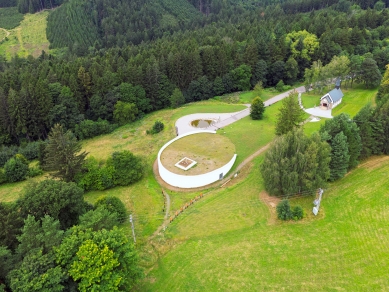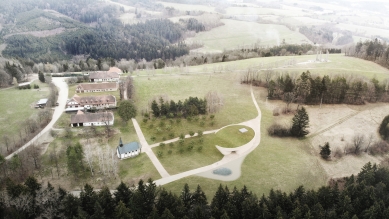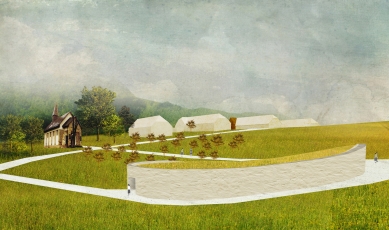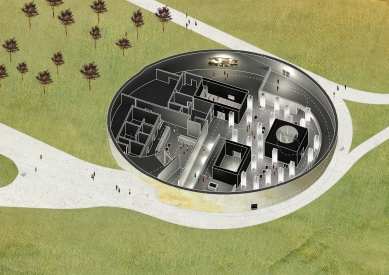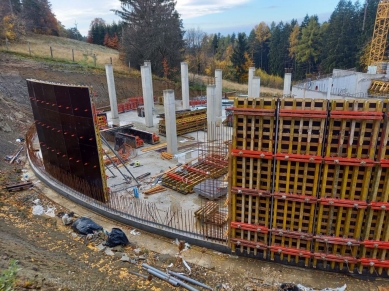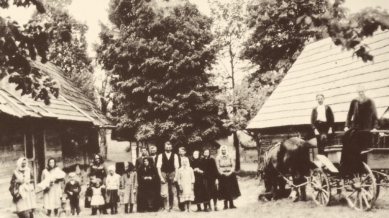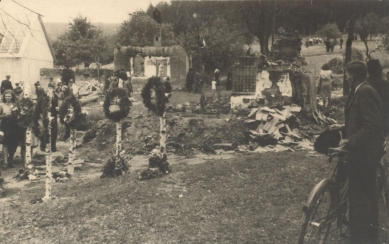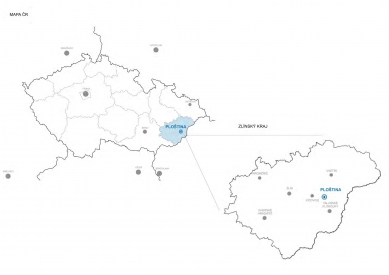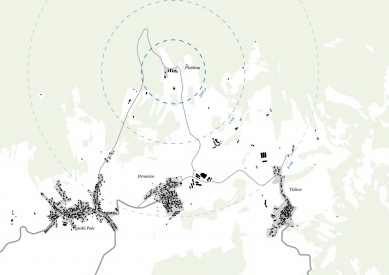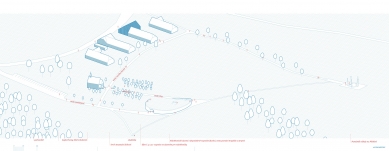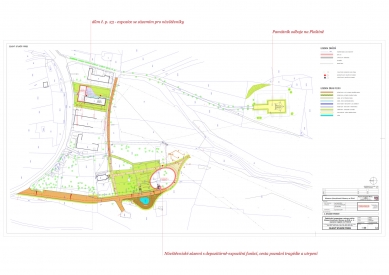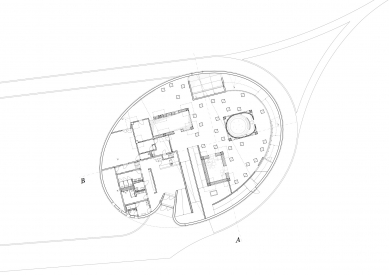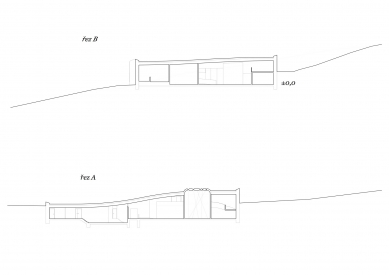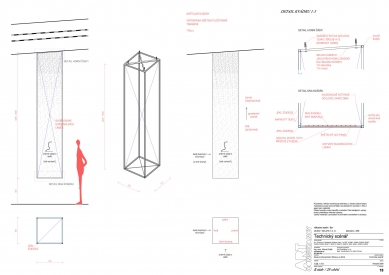
Exposure of the Tragedy at Ploština

Visitor facilities with depositary-exhibitory function, a path to understanding tragedy and suffering
The architectural design of the building acknowledges the contemporary construction intervention but emphasizes a completely different perspective on the history of the site. It is nothing more than an expression of human dignity, facing the tragedy, pain, and horror that occurred here at the end of World War II, which was a trampling of human dignity in its coarsest manifestation. The building is deliberately and symbolically situated in the places where the ruins of the tribune and amphitheater currently stand, built during the years when ideologically totalitarian regime propaganda-driven rallies and events took place here, which in their way amplified, if not multiplied, the tragedy of Ploština. This layer of dire and recent history is removed through the overall transformation of the environment and is only retained as a reminder within the exhibition.
Architectural idea
The aim of the visitor center design is to identify it as much as possible with the current logging character of the natural-cultural landscape of Ploština and not to add a foreign impression to the already troubled history of the place. Therefore, the object sinks into the sloping terrain near the Chapel of Our Lady of Sorrows. The decision to embed the object underground simultaneously brings the necessity to address the fragile relationship between the built - wall and the natural - terrain. The response is a floor plan with an elliptical shape that does not introduce awkward corners and instead creates a clear line to which both the entrance and the exit from the object are attached. The visitor center itself is defined by the elliptical floor plan, into which clear orthogonally oriented prisms are inserted. Thus, the object possesses two distinct worlds. The first is generous, situated between the curve of the outer wall and a group of smaller and larger blocks, while the second world is formed within each of them. Each block has its specific role and always leads the visitor one step further on the path to understanding the story of Ploština. Between them is a more extensive exhibition space that develops information from the blocks and simultaneously guides the visitor gradually upwards towards the exit to the outdoor environment on the Path of Faith and Hope. Here, participants emerge clearly perpendicular to the axis of the Chapel of Our Lady of Sorrows into the original natural landscape of Ploština, where they can choose their next direction of travel.
The architectural design of the building acknowledges the contemporary construction intervention but emphasizes a completely different perspective on the history of the site. It is nothing more than an expression of human dignity, facing the tragedy, pain, and horror that occurred here at the end of World War II, which was a trampling of human dignity in its coarsest manifestation. The building is deliberately and symbolically situated in the places where the ruins of the tribune and amphitheater currently stand, built during the years when ideologically totalitarian regime propaganda-driven rallies and events took place here, which in their way amplified, if not multiplied, the tragedy of Ploština. This layer of dire and recent history is removed through the overall transformation of the environment and is only retained as a reminder within the exhibition.
Architectural idea
The aim of the visitor center design is to identify it as much as possible with the current logging character of the natural-cultural landscape of Ploština and not to add a foreign impression to the already troubled history of the place. Therefore, the object sinks into the sloping terrain near the Chapel of Our Lady of Sorrows. The decision to embed the object underground simultaneously brings the necessity to address the fragile relationship between the built - wall and the natural - terrain. The response is a floor plan with an elliptical shape that does not introduce awkward corners and instead creates a clear line to which both the entrance and the exit from the object are attached. The visitor center itself is defined by the elliptical floor plan, into which clear orthogonally oriented prisms are inserted. Thus, the object possesses two distinct worlds. The first is generous, situated between the curve of the outer wall and a group of smaller and larger blocks, while the second world is formed within each of them. Each block has its specific role and always leads the visitor one step further on the path to understanding the story of Ploština. Between them is a more extensive exhibition space that develops information from the blocks and simultaneously guides the visitor gradually upwards towards the exit to the outdoor environment on the Path of Faith and Hope. Here, participants emerge clearly perpendicular to the axis of the Chapel of Our Lady of Sorrows into the original natural landscape of Ploština, where they can choose their next direction of travel.
author's report
The English translation is powered by AI tool. Switch to Czech to view the original text source.
1 comment
add comment
Subject
Author
Date
Koordinace profesí
Jna Vlach
16.09.24 10:31
show all comments


