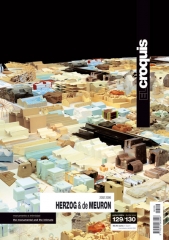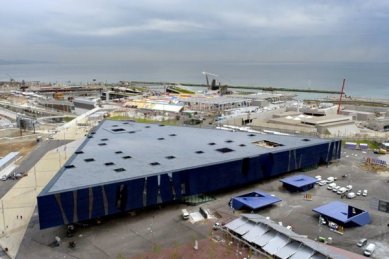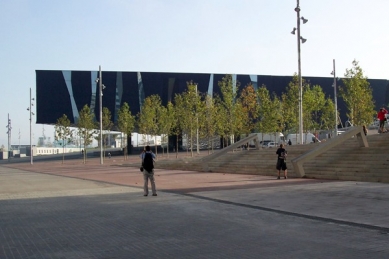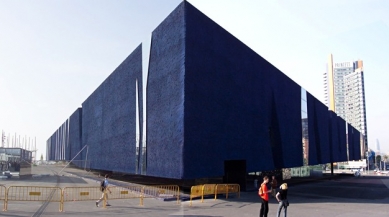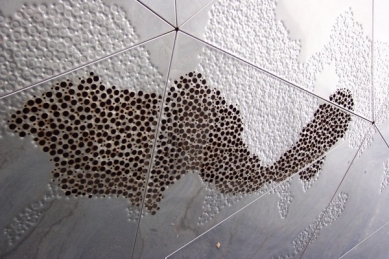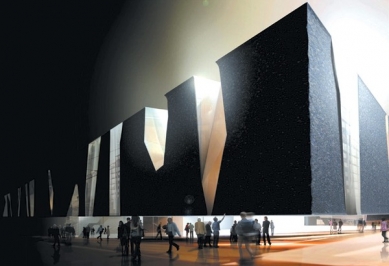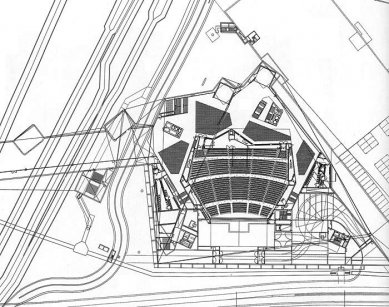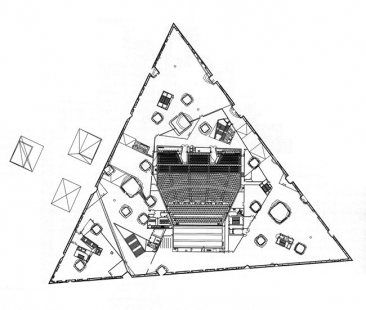
Forum Barcelona 2004

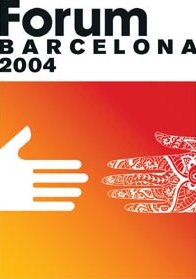 |
Bob Witman, De Volkskrant
A checkerboard urban structure is typical for a large part of Barcelona, intersected by two dominant diagonals. These begin in the parks along the coast and continue to the slopes of Tibidabo inland. In the exclusive location where one of the diagonals begins, a building was created, which its employees renamed “el quesito” (little cheese, sandwich).
In the last three decades, Barcelona has undergone a transformation during which the multimillion metropolis has opened up to the sea. One of the most ambitious urban renewal programs is the Barcelona Fòrum 2004. This thirty-hectare (formerly industrial) site was initially meant to host a world expo. Over time, this idea was transformed into the organization of Fòrum 2004, where discussions were to be held on peace processes, sustainable development, and the cultural differences of the world, which was beneficial for the Catalan identity constantly competing with Madrid. Fòrum 2004 took place over 141 days throughout Barcelona until September 26, 2004, consisting of countless concerts, conferences, discussions, and exhibitions. The events in the main area were quite similar to the Swiss Expo, with the only exception that it was not temporary, as there were considerations for the further use of the area and its overall impact on the city's development.
The area of the former municipal dump is now dominated by a triangular congress center. Other architectural offices also contributed to the redevelopment project: a solar station by Torres & La Peña, a coastal park with an auditorium by FOA, and a hotel and community center by Josep Lluís Mateo. Currently, the area is expanding to the east, where a university campus designed by Zaha Hadid is to be developed.
Back to the 'cheese' by Herzog & de Meuron. The floor plan of the concert, lecture, and exhibition building forms an equilateral triangle with a side length of 180 meters and a height of over 25 meters. The massive structure with up to thirty-meter cantilevers hovers above 17 columns. The airtight facade made of rough blue plaster is illuminated by slots of mirrored glass. The open ground floor below the building, through which pedestrians can freely flow, is only interrupted by entrances and an auditorium that acts as the core of the whole construction. Everything is transparent and open to views inside and out. The hall for 3,200 spectators extends from the basement to the roof and is connected to the underground of the congress center. The reflecting metal ceiling cladding (which its authors also refer to as a facade) made of triangles with irregular ornaments continues uninterrupted into the cladding of the massive legs on the ground floor and into the skylights carved into the mass of the building. None of the 28,000 triangular cladding panels are the same due to the embossed ornamentation. The roof is covered with a water surface with many islands and notches, designed to ecologically cool the roof during the summer months when exposed to high temperatures. Water cascades into some of the courtyards from the roof into a pool, while another courtyard serves as a wedding chapel, and the list could go on.
The rough blue facade can evoke the proximity of the sea level, a constantly brightened sky, or even the creation of Yves Klein (the first new building by H&deM also used Klein's blue). The sun plays with the colors on the spongy facade, serving up a single color in many different shades.
The English translation is powered by AI tool. Switch to Czech to view the original text source.
0 comments
add comment


