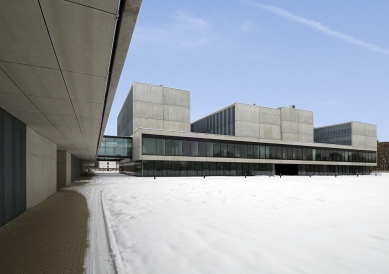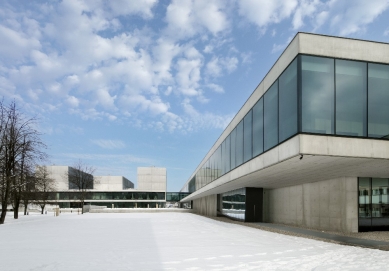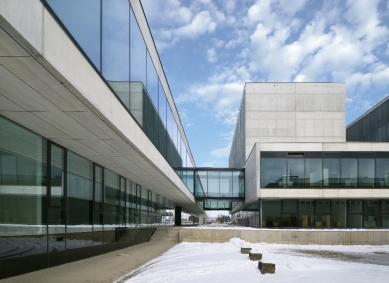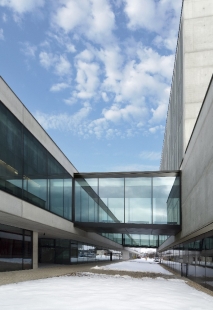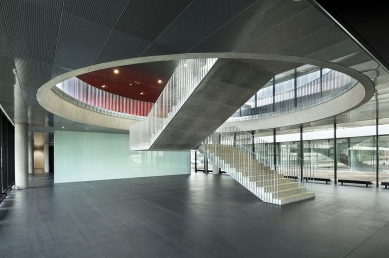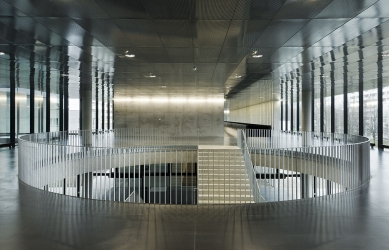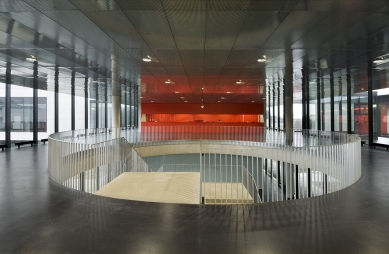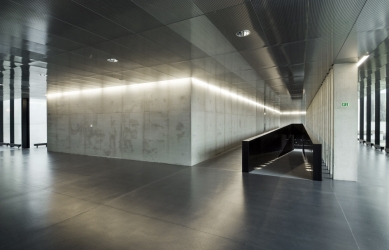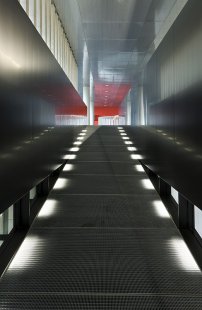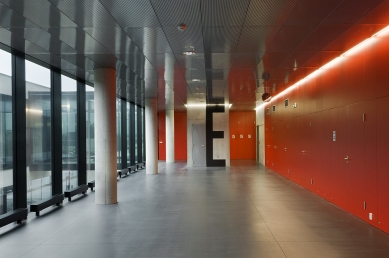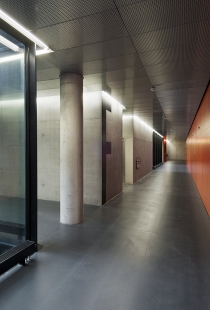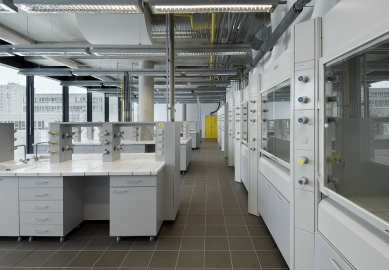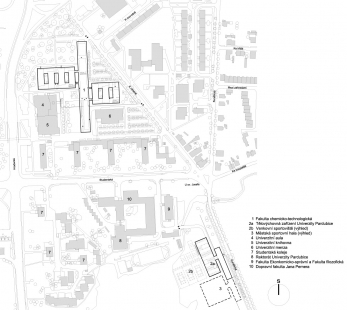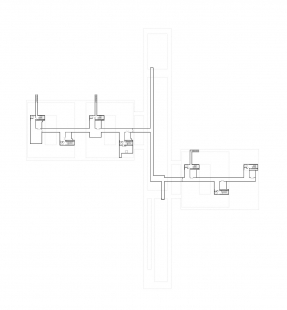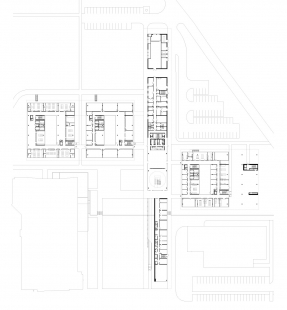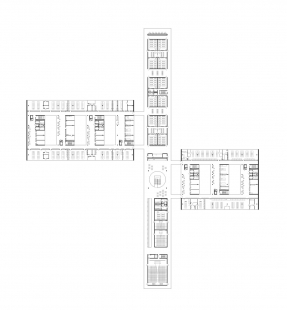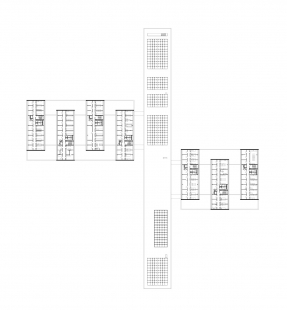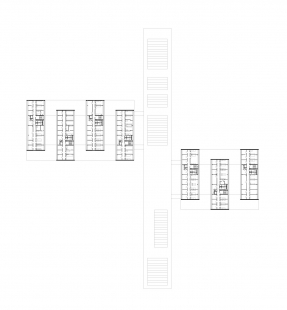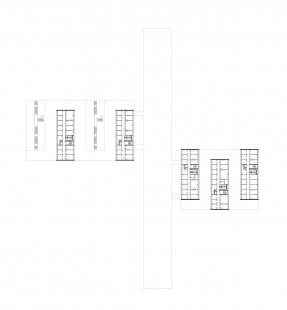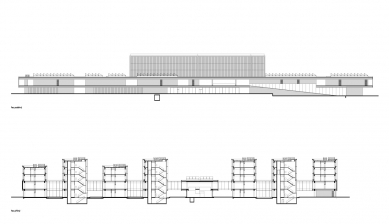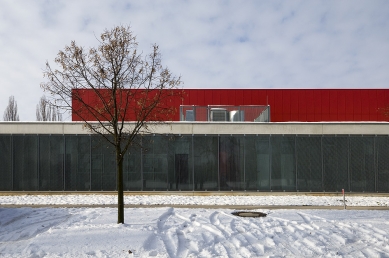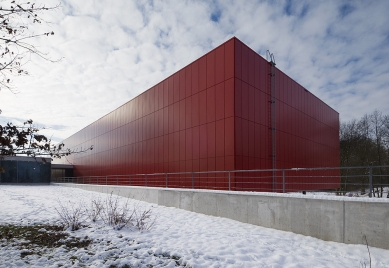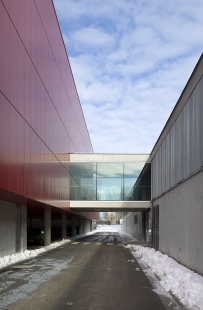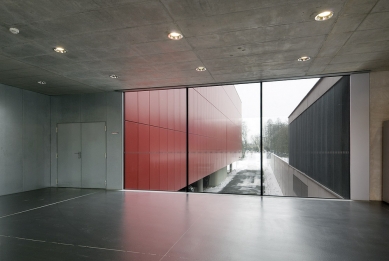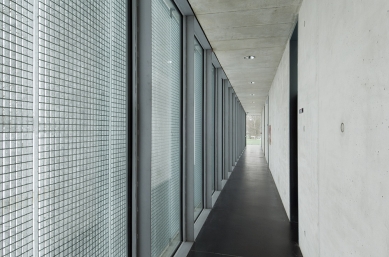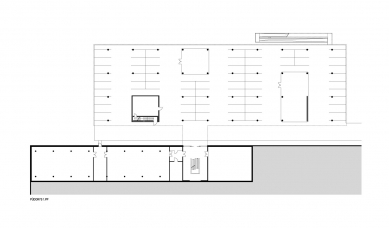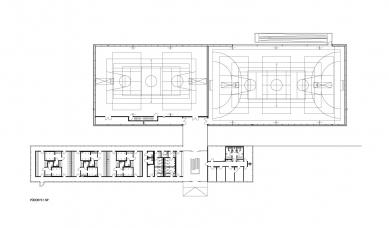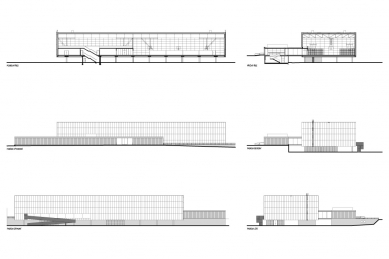
Faculty of Chemical Technology and Sports Facilities of the University of Pardubice

The land designated for the construction of the Faculty of Chemical Technology (FChT) is located in the district of Pardubice Polabiny, within the campus of Pardubice University, which is characterized by its connection to the dispersed housing development consisting mainly of panel houses from the 1970s and 1980s. Two plots have been designated for new construction in this area — a plot in the northern part of the campus defined by Hradecká, Studentská, and K Cihelně streets, and a plot in the southern, richly greened area towards the Elbe River.
The newly designed building of the Faculty of Chemical Technology is located in the easily accessible northern part, near the existing dormitories and the university auditorium with the library (architect Třeštík).
In the southern tip of the campus, a new gymnasium of the university is located — it replaces the originally poorly positioned gym building in the center of the northern part of the campus, which blocked the area and had to make way for the new faculty building. Near the gym, space is planned for outdoor sports facilities.
Mass solution of the buildings of the Faculty of Chemical Technology reflects the rectangular order of the surrounding buildings, and the set of objects responds to the irregular shape of the plot. The individual structures do not rest completely on the ground plan — the ground under the buildings flows horizontally, the campus is navigable at the ground level, while on the 2nd floor, the individual buildings are interconnected.
The complex consists of three buildings — the axis is a two-story horizontal structure running through the entire area from south to north. The dynamic translucent mass of the central structure, together with the library building, defines the area of the academic square.
The side buildings of the departments are connected to the spine by glass bridges, the mass of their first two floors forms a horizontal base for the multi-story bodies of the departments, creating a striking spatial composition above the level of the 2nd floor.
The central spine building serves as the entrance point for the faculty and contains spaces and rooms common to the entire structure. On the ground floor in the southern part is situated the faculty deanship and study department, in the middle is the entrance hall with a staircase and entrance ramp, and in the northern part are the central storage areas, washrooms, and changing rooms. On the upper floors are lecture rooms and seminar rooms.
The side buildings of the departments contain, on the 1st and 2nd floors, predominantly large teaching laboratories; in the central part of the buildings are atria, around which are located respites and facilities for laboratory technicians and students. On the 3rd to 5th floors, in separate masses, are the workplaces of educators and their laboratories. The vertical cores of elevators and staircases, connecting the upper floors with the relevant teaching laboratories, are clearly marked graphically.
The buildings' structure is designed as a monolithic reinforced concrete frame — a combination of load-bearing columns, walls, and vertical elevator and staircase shafts with reinforced concrete monolithic ceilings. The envelope of the first two floors consists mainly of glazed areas extending to the full height of the floor. The eastern and western façades of the upper floors of the departments are unified with protruding shading, hot-dip galvanized grates. The gable walls are finished in exposed concrete.
Technical equipment, air handling units, devices for preparing domestic hot water, and other capacity technologies are located in the basement rooms assigned to each staircase core with vertical installation shafts, ensuring that pipe distributions travel the shortest route to the upper floors.
The main media distribution is routed in the basement corridor, which connects all buildings. In individual laboratories, distributions are visibly routed under the ceiling. This arrangement of distributions in laboratories allows for flexible connections of any number of media and their easy future additions or modifications according to current needs. The extraction of a significant number of laboratory fume hoods is ensured by separate piping and fans on the roofs of the buildings.
The newly designed building of the Faculty of Chemical Technology is located in the easily accessible northern part, near the existing dormitories and the university auditorium with the library (architect Třeštík).
In the southern tip of the campus, a new gymnasium of the university is located — it replaces the originally poorly positioned gym building in the center of the northern part of the campus, which blocked the area and had to make way for the new faculty building. Near the gym, space is planned for outdoor sports facilities.
Mass solution of the buildings of the Faculty of Chemical Technology reflects the rectangular order of the surrounding buildings, and the set of objects responds to the irregular shape of the plot. The individual structures do not rest completely on the ground plan — the ground under the buildings flows horizontally, the campus is navigable at the ground level, while on the 2nd floor, the individual buildings are interconnected.
The complex consists of three buildings — the axis is a two-story horizontal structure running through the entire area from south to north. The dynamic translucent mass of the central structure, together with the library building, defines the area of the academic square.
The side buildings of the departments are connected to the spine by glass bridges, the mass of their first two floors forms a horizontal base for the multi-story bodies of the departments, creating a striking spatial composition above the level of the 2nd floor.
The central spine building serves as the entrance point for the faculty and contains spaces and rooms common to the entire structure. On the ground floor in the southern part is situated the faculty deanship and study department, in the middle is the entrance hall with a staircase and entrance ramp, and in the northern part are the central storage areas, washrooms, and changing rooms. On the upper floors are lecture rooms and seminar rooms.
The side buildings of the departments contain, on the 1st and 2nd floors, predominantly large teaching laboratories; in the central part of the buildings are atria, around which are located respites and facilities for laboratory technicians and students. On the 3rd to 5th floors, in separate masses, are the workplaces of educators and their laboratories. The vertical cores of elevators and staircases, connecting the upper floors with the relevant teaching laboratories, are clearly marked graphically.
The buildings' structure is designed as a monolithic reinforced concrete frame — a combination of load-bearing columns, walls, and vertical elevator and staircase shafts with reinforced concrete monolithic ceilings. The envelope of the first two floors consists mainly of glazed areas extending to the full height of the floor. The eastern and western façades of the upper floors of the departments are unified with protruding shading, hot-dip galvanized grates. The gable walls are finished in exposed concrete.
Technical equipment, air handling units, devices for preparing domestic hot water, and other capacity technologies are located in the basement rooms assigned to each staircase core with vertical installation shafts, ensuring that pipe distributions travel the shortest route to the upper floors.
The main media distribution is routed in the basement corridor, which connects all buildings. In individual laboratories, distributions are visibly routed under the ceiling. This arrangement of distributions in laboratories allows for flexible connections of any number of media and their easy future additions or modifications according to current needs. The extraction of a significant number of laboratory fume hoods is ensured by separate piping and fans on the roofs of the buildings.
The English translation is powered by AI tool. Switch to Czech to view the original text source.
1 comment
add comment
Subject
Author
Date
Vystava v Klementinu
Petr Šmídek
25.06.09 02:01
show all comments



