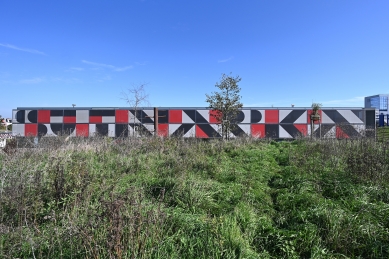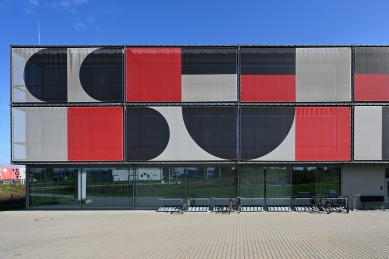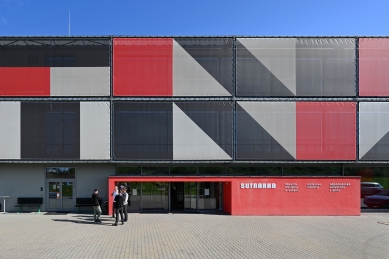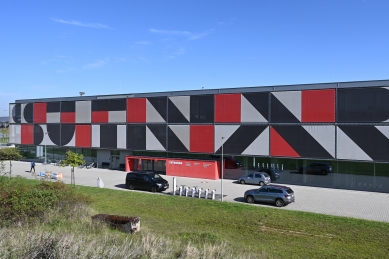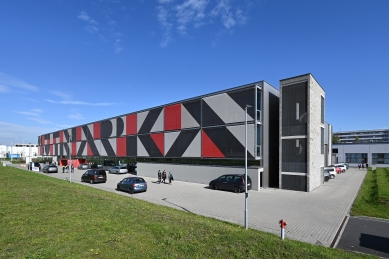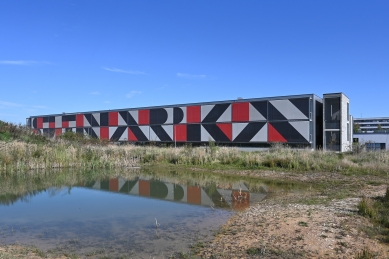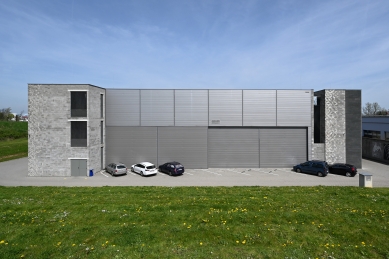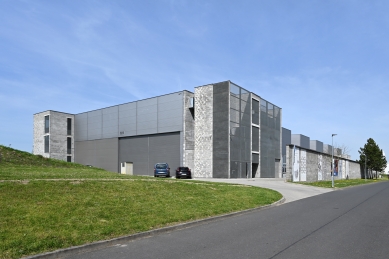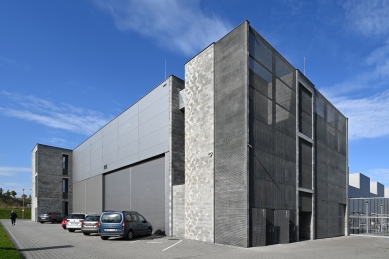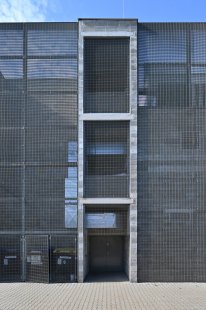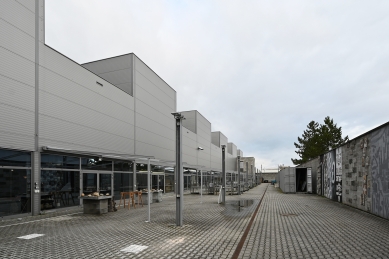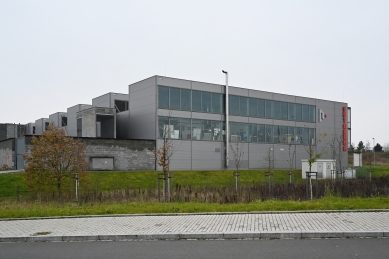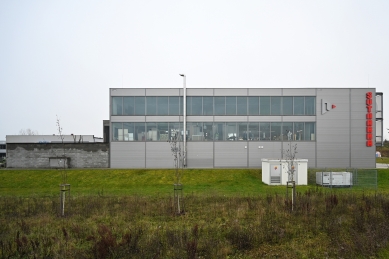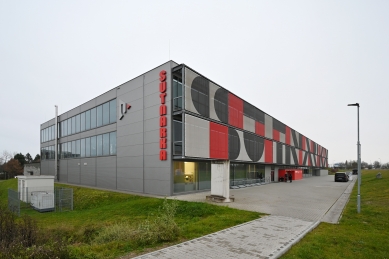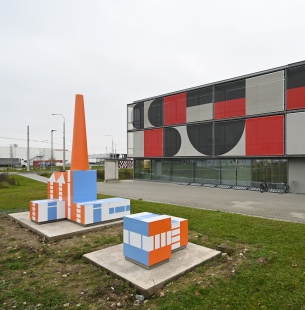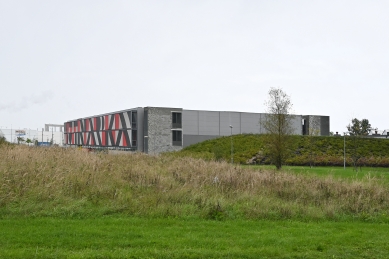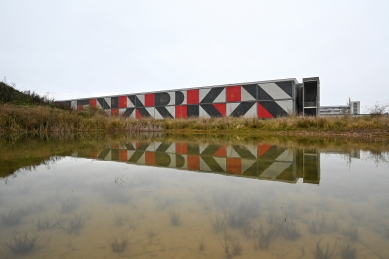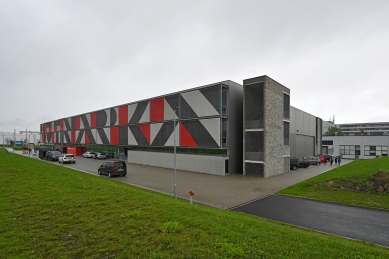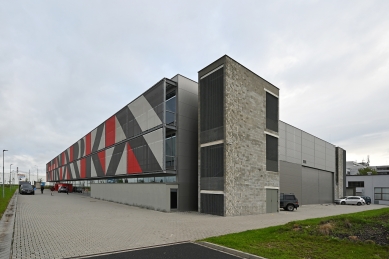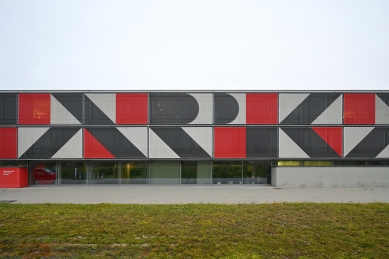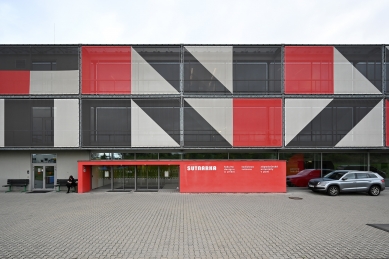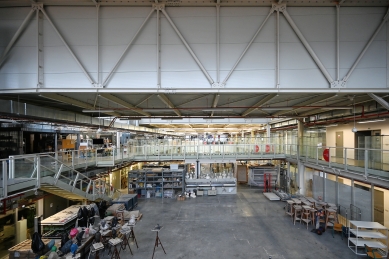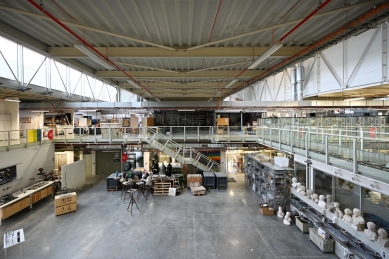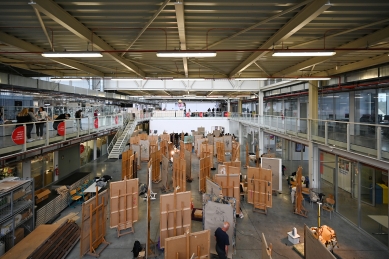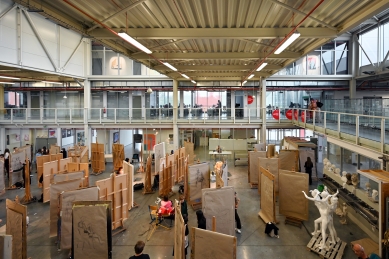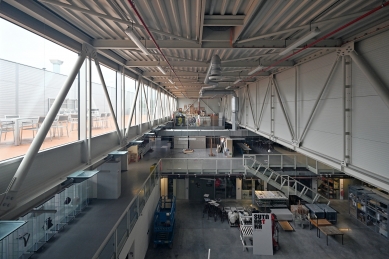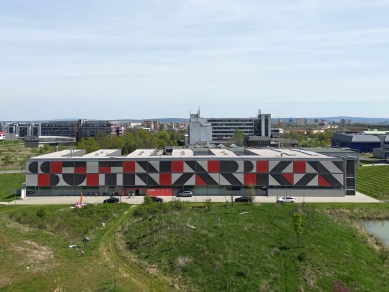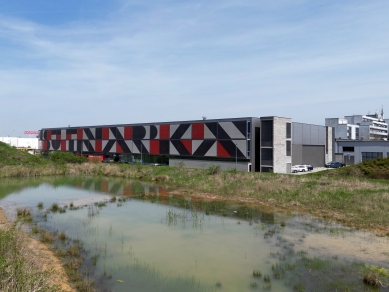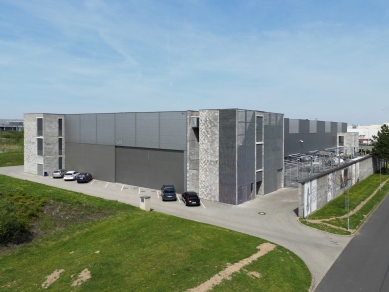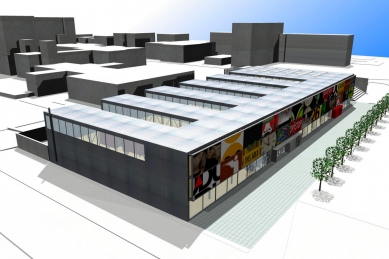
Faculty of Design and Art Ladislav Sutnar of the University of West Bohemia

“The building of the Faculty of Design and Art Ladislav Sutnar was, from many perspectives, a surprise during the tour of the nominated projects. The open concept of large studio spaces and their arrangement in the overall layout convincingly demonstrates the trends of modern teaching of artistic disciplines at both European and global levels. The variability of the space and transformation of the studios create an atmosphere of a creative environment for both students and faculty. In contrast, the quiet environment of offices and computer studios is shielded by an outdoor textile double facade with a creative charge of presentation to its surroundings. The decision of all jury members to award this project was unanimous.”
After several years of efforts by the then Institute of Art and Design at the University of West Bohemia, a new school building was created in the university complex in Bory with a capacity for 550 students. The simple prefabricated hall, nicknamed the “Factory of Art,” offers an area of 6000 m² of open spaces for studios, workshops, and workspaces, separated only by freely movable partitions. Such a concept is intended to respond to the changing needs of the faculty and to promote collaboration between individual studios. Classrooms, offices, and facilities for teachers are situated on a three-story “gallery.” Also included in the project is a small theater hall with a retractable wall that allows the space to be transformed into a natural amphitheater.
Petr Franta, chairman of the jury Hanuš Zápal Award for contribution to Plzeň architecture 2010–2013
After several years of efforts by the then Institute of Art and Design at the University of West Bohemia, a new school building was created in the university complex in Bory with a capacity for 550 students. The simple prefabricated hall, nicknamed the “Factory of Art,” offers an area of 6000 m² of open spaces for studios, workshops, and workspaces, separated only by freely movable partitions. Such a concept is intended to respond to the changing needs of the faculty and to promote collaboration between individual studios. Classrooms, offices, and facilities for teachers are situated on a three-story “gallery.” Also included in the project is a small theater hall with a retractable wall that allows the space to be transformed into a natural amphitheater.
Jan Štípek, 2012
The English translation is powered by AI tool. Switch to Czech to view the original text source.
0 comments
add comment


