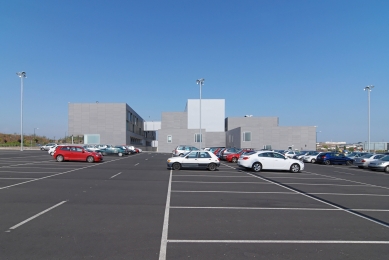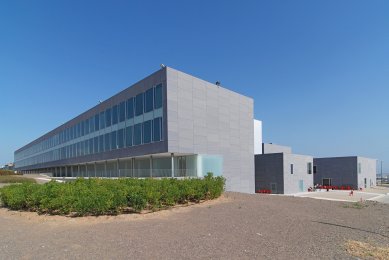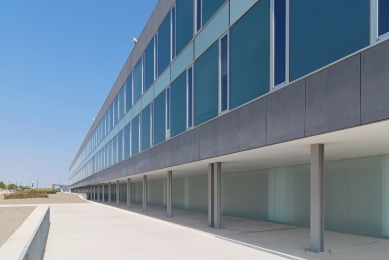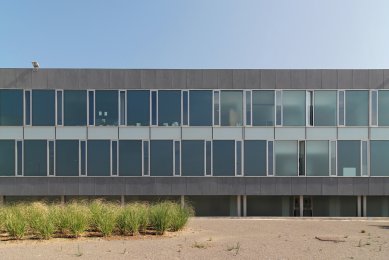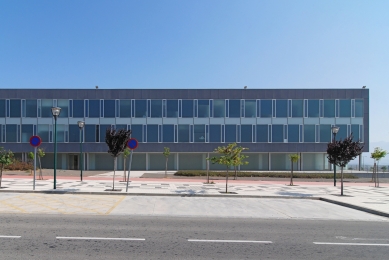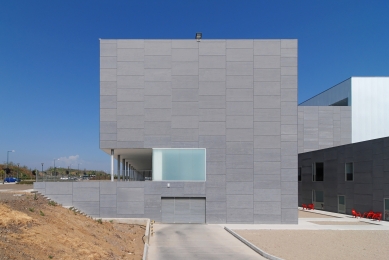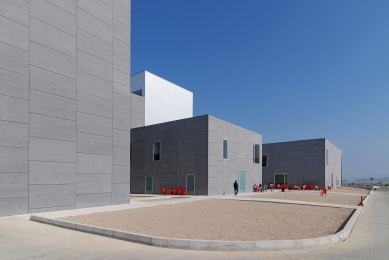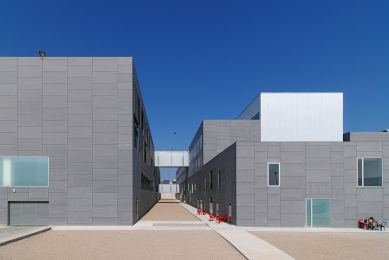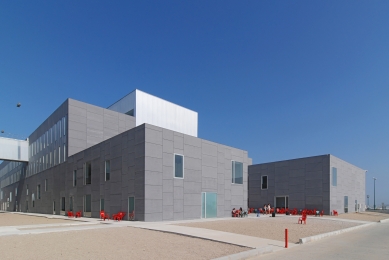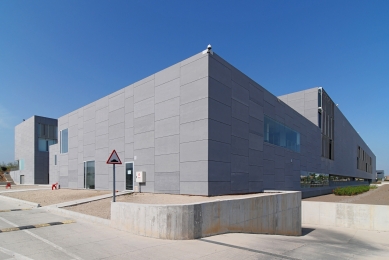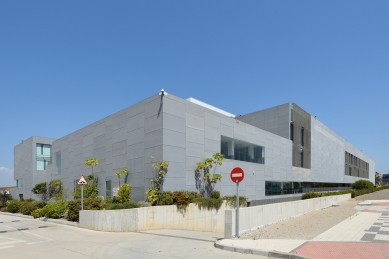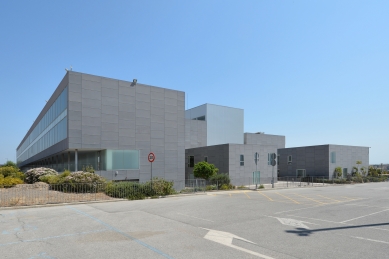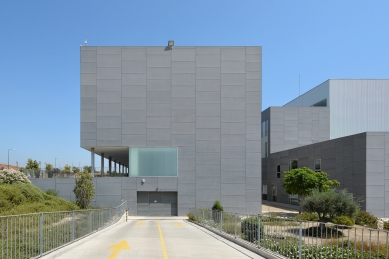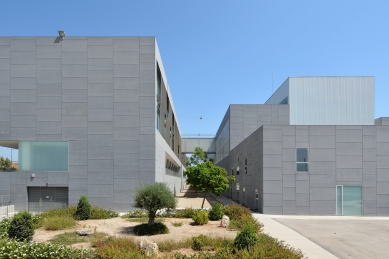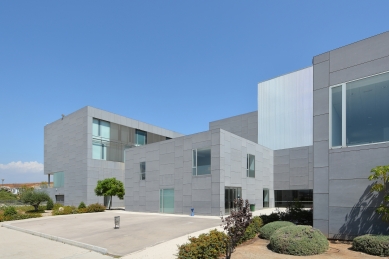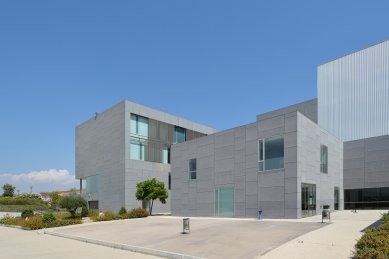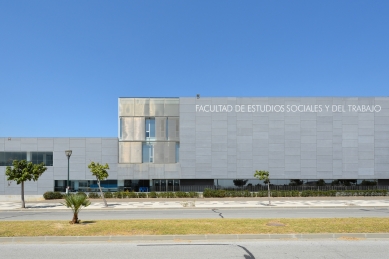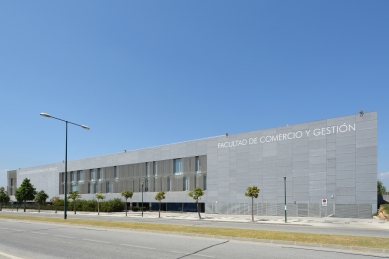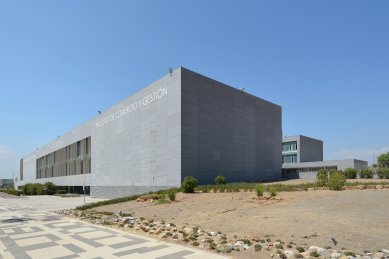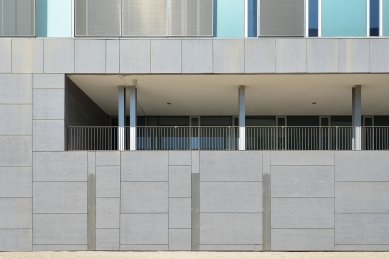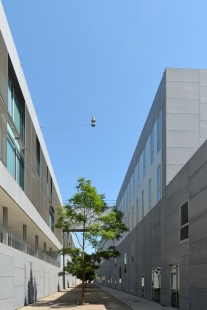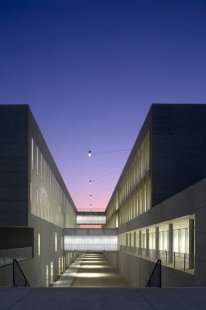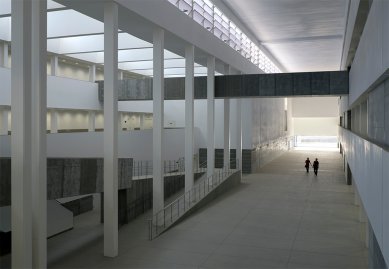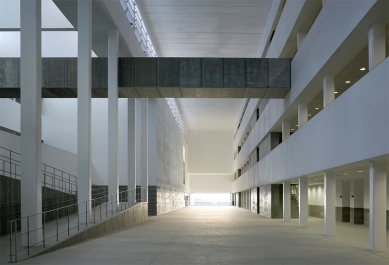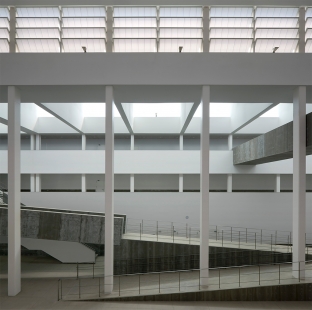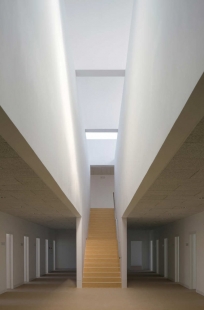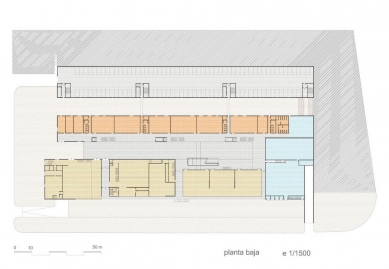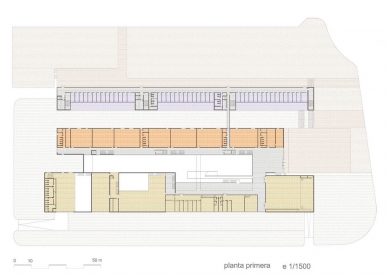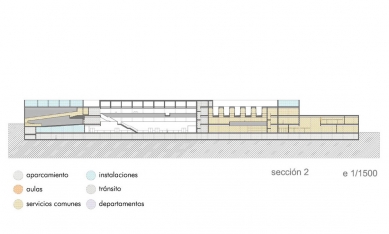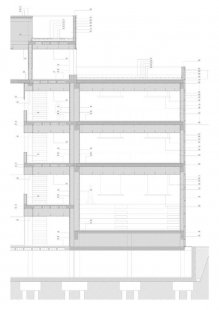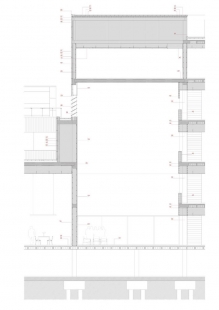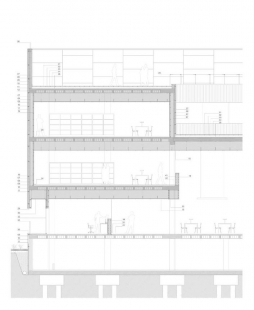
UMA Faculty of Commerce and Management
Facultad de Estudios Sociales y del Trabajo

The place usually helps us facing the blank paper before starting a project once we got to know the program. In our case the territory, the place on which we had to act had been modified by the urban project of the UMA campus extension. Therefore, we had to get a more distant view. We considered the project and its place as a part of the whole landscape. Looking north we find the skyline of the Malaga Mountains while on the south side the most diffuse city areas and the seashore can be seen. As the program described a building- a complex for the Faculty of Economic and Social Sciences- that includes both the School of Business and the School of Social Science and Labour, became evident that we would have to deal with big proportions. In spite of all this we wanted to design a building that can be read as a part of the topography.
We treated the planning as an urban project, with the intention of creating a "place" within the university campus. The program suggested a small city in which the continuity of the public spaces remains permanent once we have entered the complex. Streets, different volumes and environment, mixture of uses ... we will find them all inside discovering the building.
The whole complex consists of three large rectangular blocks. This composition allows establishing pedestrian streets among them, which are parallel to the building and the campus roads as well. These interior streets have different roles, depending on the use of the blocks.
The main passage is covered by the computer classrooms. This space became a part of the entrance hall as well, as it includes all the modules that integrate general services: lecture hall, library, cafeteria, rooms for group work, direction, management, and classrooms at different heights.
The block of the departments enjoys the biggest independence; however, although the longitudinal way is the most prevailing, the block also helps the transversal communication by shortening the distance between the different special volumes.
The landscape, its topography with a north-to-south slope, and the inclined campus streets were determining from the beginning. On the other hand, this made possible that we can enter the building without having to pass the lower level. The result has a double advantage: from the main entrance the space dominates everything, furthermore allows the easy mobility of the users at this level of access where the activity of the complex is much higher. On the whole, three floors over the ground and one under it.
The exterior appearance of the complex consists of rectangular pieces in which the horizontal component dominates the vertical one. Each part expresses outwardly the function that fulfils inside. The light in our city is so intense that the architecture does not require colours to identify itself; on the contrary, its control has to be one of the most important objectives in any project.
It is the light that helps us discover architecture, both in the exterior and in the interior spaces that are set up as a result of the exterior volumes. The dominating colours of the project, gray and white, allow integrating the building into the landscape despite its huge dimensions. In the interior, the control of the light is just as important. This helps us creating comfortable spaces that fit to the designated use. The classrooms receive light from the north; meanwhile both the library and the computer classrooms have skylights.
We treated the planning as an urban project, with the intention of creating a "place" within the university campus. The program suggested a small city in which the continuity of the public spaces remains permanent once we have entered the complex. Streets, different volumes and environment, mixture of uses ... we will find them all inside discovering the building.
The whole complex consists of three large rectangular blocks. This composition allows establishing pedestrian streets among them, which are parallel to the building and the campus roads as well. These interior streets have different roles, depending on the use of the blocks.
The main passage is covered by the computer classrooms. This space became a part of the entrance hall as well, as it includes all the modules that integrate general services: lecture hall, library, cafeteria, rooms for group work, direction, management, and classrooms at different heights.
The block of the departments enjoys the biggest independence; however, although the longitudinal way is the most prevailing, the block also helps the transversal communication by shortening the distance between the different special volumes.
The landscape, its topography with a north-to-south slope, and the inclined campus streets were determining from the beginning. On the other hand, this made possible that we can enter the building without having to pass the lower level. The result has a double advantage: from the main entrance the space dominates everything, furthermore allows the easy mobility of the users at this level of access where the activity of the complex is much higher. On the whole, three floors over the ground and one under it.
The exterior appearance of the complex consists of rectangular pieces in which the horizontal component dominates the vertical one. Each part expresses outwardly the function that fulfils inside. The light in our city is so intense that the architecture does not require colours to identify itself; on the contrary, its control has to be one of the most important objectives in any project.
It is the light that helps us discover architecture, both in the exterior and in the interior spaces that are set up as a result of the exterior volumes. The dominating colours of the project, gray and white, allow integrating the building into the landscape despite its huge dimensions. In the interior, the control of the light is just as important. This helps us creating comfortable spaces that fit to the designated use. The classrooms receive light from the north; meanwhile both the library and the computer classrooms have skylights.
0 comments
add comment


