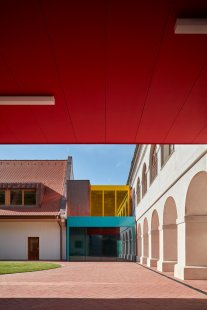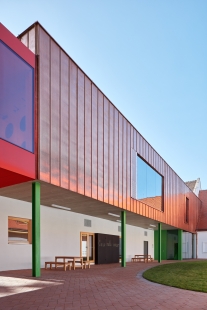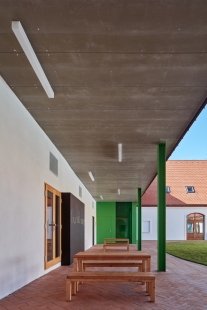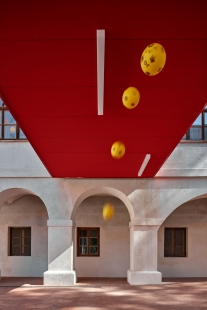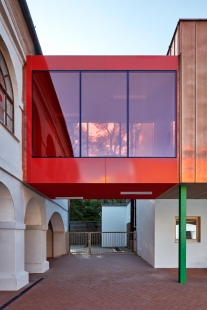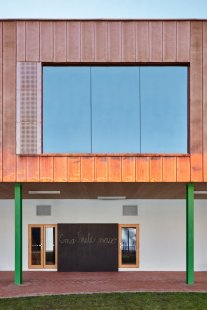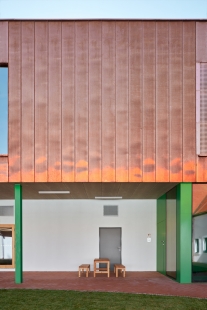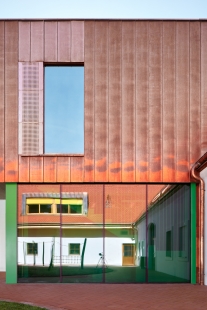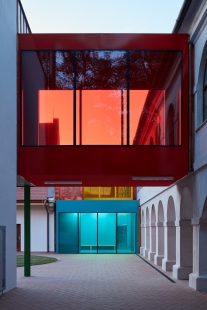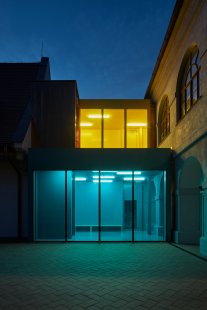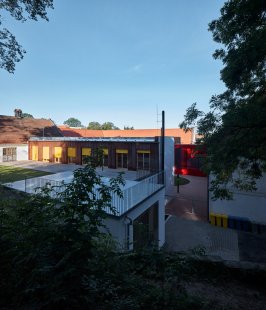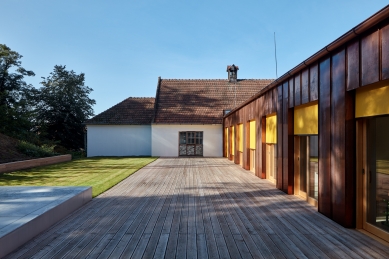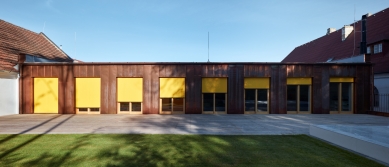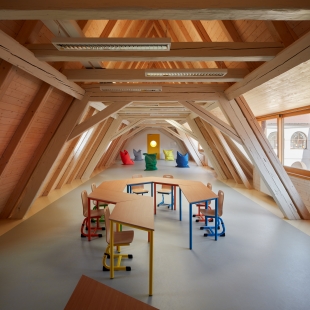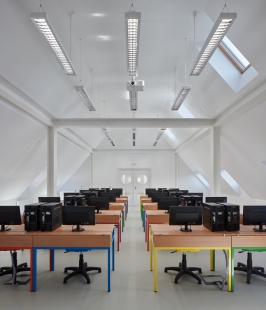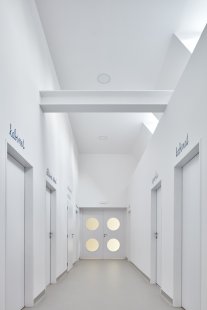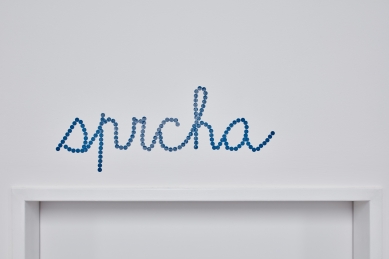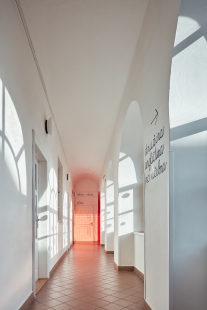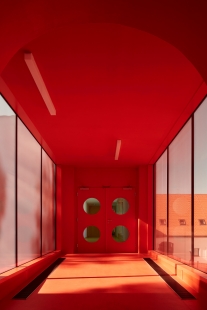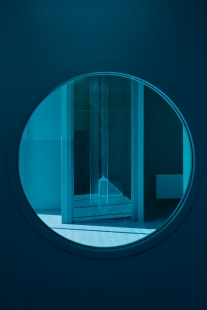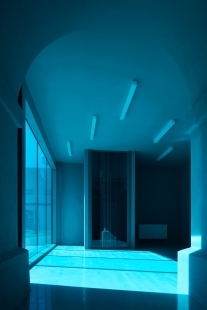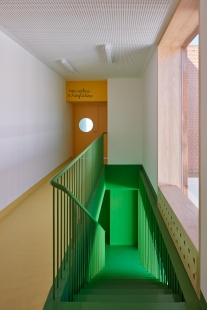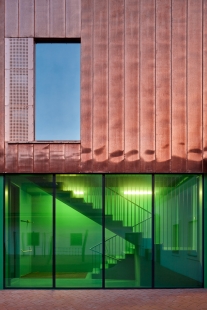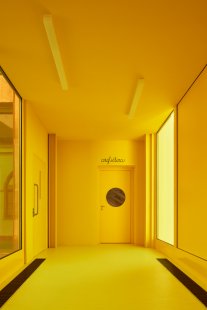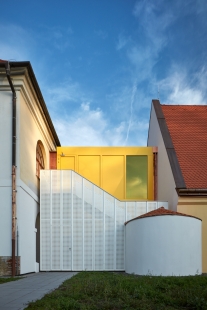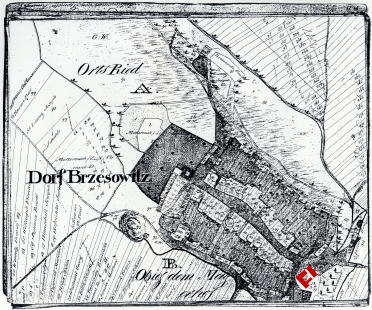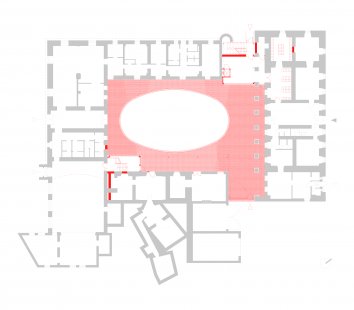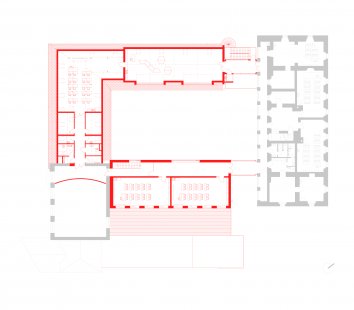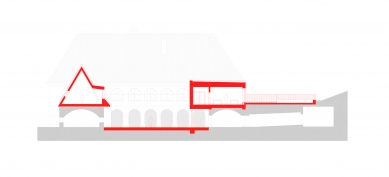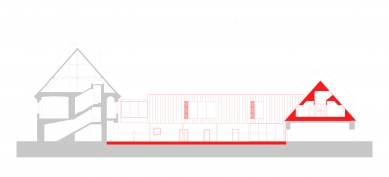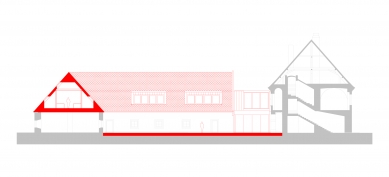
Fara Vřesovice

When the municipality of Vřesovice agreed with the church on the transfer of the rectory and the parish estate into municipal ownership, the church had the wish that the municipality would not let the entire complex decay and would use it for a benevolent purpose. Therefore, since 2013, the main building of the rectory has served as a primary school, and two years later, a day center with a kitchen and dining room was established in the ground floor of two agricultural wings, which are also used by the primary school. Our task was to reconfigure another part of the agricultural buildings into two root classrooms and two specialized classrooms, which we successfully completed in the summer of 2019. The last piece of the puzzle remains the orlovna adjacent to the baroque complex, which is to be transformed into a gymnasium and two club rooms in the future. Here, the project we developed is awaiting suitable funding.
The need for the project, or rather the need for reconstruction, arose from the demand to expand the capacity of the school, save the quickly deteriorating roof structures of the agricultural wings of the baroque complex, and improve the unsatisfactory condition of its inner courtyard. The entire complex was created gradually; its various parts served different purposes and have survived in varying qualities. Likewise, the reconstruction of the building is proceeding gradually, according to the needs of the municipality, financial resources, and the condition of individual parts of the complex. This given diversity, both operational and technical, has logically become the main starting point for the concept of reconstruction.
The design emphasized the connection of individual parts so that their historical value as a complex would not be suppressed, and that users of both the school and the day center would feel comfortable together and freely enjoy all its parts. Newly added and original historical volumes intertwine within the complex, yet they are clearly distinguishable from one another. The historical parts are unified by a classic plaster facade, a red roof made of beaver tail tiles, and copper roofing elements. In contrast, the new parts are characterized by a simple cubic shape, smooth surfaces, and striking colors. The passages and connections between buildings, which historically stood separately, are particularly accentuated. The new design brings playfulness not only through its coloration but also through new operational and movement possibilities. Children can freely choose which entrance to the school and what color to use, which direction, neck, and color to take. The strength of this solution is enhanced by the connection of existing classrooms in the rectory with new classrooms into a loop.
Before our authorship came into play, service areas for the school were situated in the ground floor of the rectory and the day center in the ground floor of two agricultural wings. The design responded to this by placing the main operation of the school on the upper floor, thus creating the opportunity to save the valuable baroque roof and utilize the positioning of the complex at the foot of the church hill. As a result, the new classrooms gained a spacious terrace and grassy area, from where it is possible to enjoy lessons with a view of St. Peter and Paul's Church.
Through this project, the generous baroque complex has succeeded in giving new life. Although it is a building with the status of a national cultural monument, entirely contemporary architectural shapes were chosen for its reconstruction and extension—confidently and sensitively at the same time. The historical building carried a number of constraints for the needs of the school, therefore the new architectural inputs allowed for an increase in comfort for both children and educators during lessons, as well as transforming the time spent at school into an experience of the space and its connection to the surroundings. The moment of playfulness and free movement becomes important in the school. Also crucial is the open space where children can freely run and stay. It is a space where they create their own rules—to take a break from order and dictation.
The need for the project, or rather the need for reconstruction, arose from the demand to expand the capacity of the school, save the quickly deteriorating roof structures of the agricultural wings of the baroque complex, and improve the unsatisfactory condition of its inner courtyard. The entire complex was created gradually; its various parts served different purposes and have survived in varying qualities. Likewise, the reconstruction of the building is proceeding gradually, according to the needs of the municipality, financial resources, and the condition of individual parts of the complex. This given diversity, both operational and technical, has logically become the main starting point for the concept of reconstruction.
The design emphasized the connection of individual parts so that their historical value as a complex would not be suppressed, and that users of both the school and the day center would feel comfortable together and freely enjoy all its parts. Newly added and original historical volumes intertwine within the complex, yet they are clearly distinguishable from one another. The historical parts are unified by a classic plaster facade, a red roof made of beaver tail tiles, and copper roofing elements. In contrast, the new parts are characterized by a simple cubic shape, smooth surfaces, and striking colors. The passages and connections between buildings, which historically stood separately, are particularly accentuated. The new design brings playfulness not only through its coloration but also through new operational and movement possibilities. Children can freely choose which entrance to the school and what color to use, which direction, neck, and color to take. The strength of this solution is enhanced by the connection of existing classrooms in the rectory with new classrooms into a loop.
Before our authorship came into play, service areas for the school were situated in the ground floor of the rectory and the day center in the ground floor of two agricultural wings. The design responded to this by placing the main operation of the school on the upper floor, thus creating the opportunity to save the valuable baroque roof and utilize the positioning of the complex at the foot of the church hill. As a result, the new classrooms gained a spacious terrace and grassy area, from where it is possible to enjoy lessons with a view of St. Peter and Paul's Church.
Through this project, the generous baroque complex has succeeded in giving new life. Although it is a building with the status of a national cultural monument, entirely contemporary architectural shapes were chosen for its reconstruction and extension—confidently and sensitively at the same time. The historical building carried a number of constraints for the needs of the school, therefore the new architectural inputs allowed for an increase in comfort for both children and educators during lessons, as well as transforming the time spent at school into an experience of the space and its connection to the surroundings. The moment of playfulness and free movement becomes important in the school. Also crucial is the open space where children can freely run and stay. It is a space where they create their own rules—to take a break from order and dictation.
The English translation is powered by AI tool. Switch to Czech to view the original text source.
0 comments
add comment





