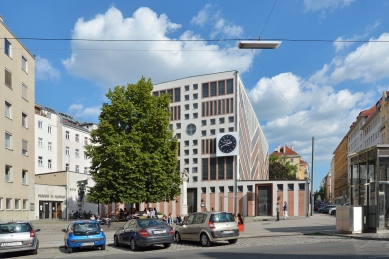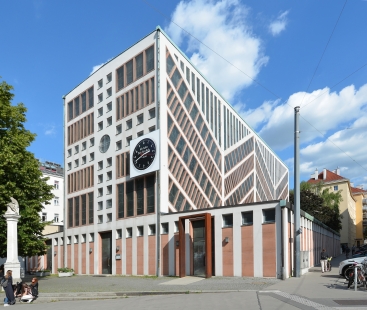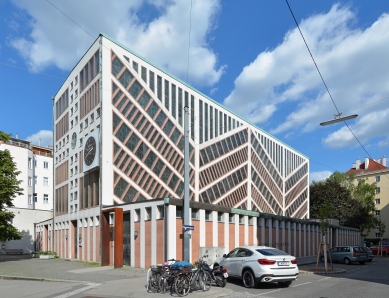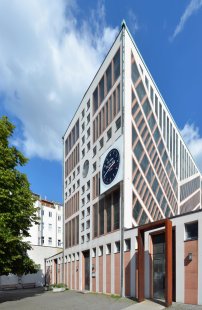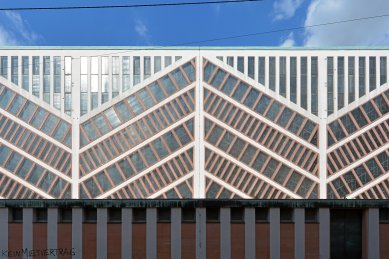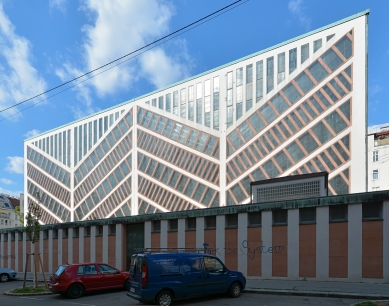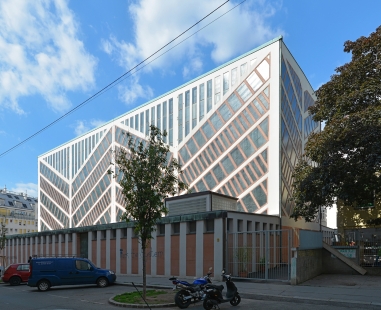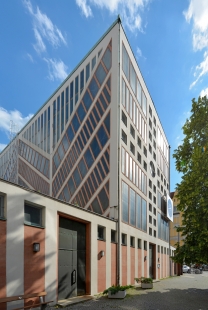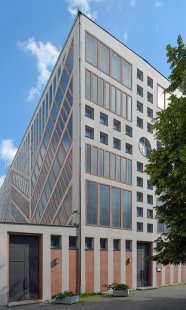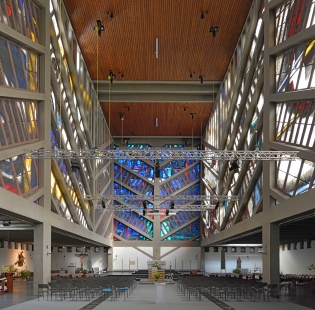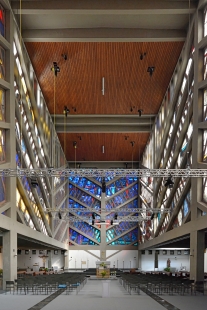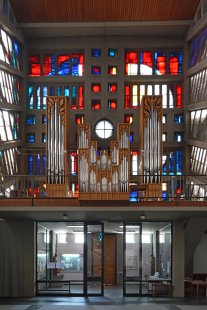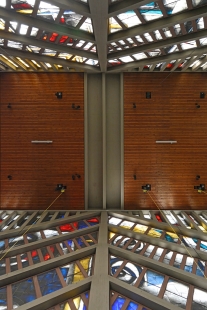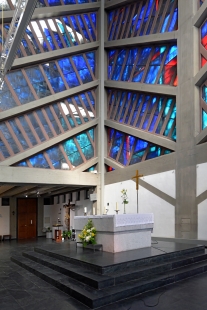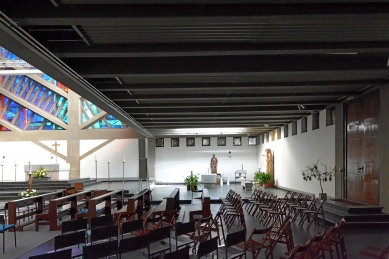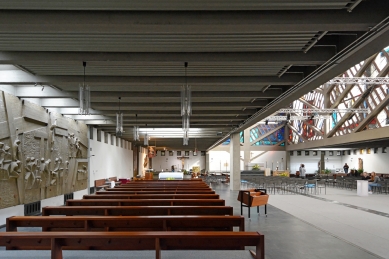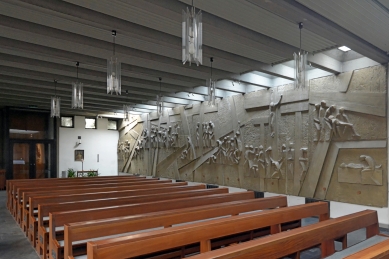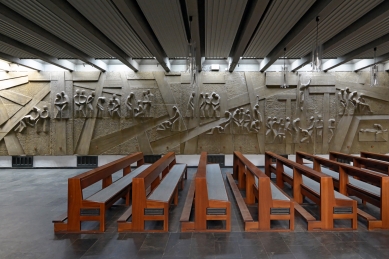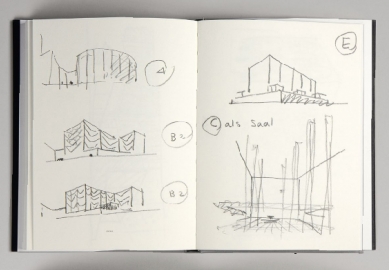
Church St. Florian
Pfarrkirche St. Florian

Architects were invited to submit a proposal in the competition for this church. The small church in baroque style, adjacent to the busy road had to be replaced for reasons of traffic engineering. Additionally the size of the previous church was insufficient for the rapidly growing parish community, so that the new church had to be planned for 2000 believers.
The plot, located at a street corner, is surrounded by five-storey apartment buildings. Rudolf Schwarz submitted two proposals.
In the competition there was no first prize awarded, Rudolf Schwarz won the second prize. The negotiations for the contract were delayed for a long time, during which Rudolf Schwarz elaborated several alternative projects. The constructed building is similar to one of Schwarz' competition entries. The main body of the building measures 42 x 13 meters in plan, the narrow side aisles are 9 m wide each.
In contrast to the competition design, there are no interior courtyards. The altar area occupies the complete width of the building.
The lateral walls of the nave is a concrete boltwork consisting of vertical and diagonal ribs. In between these ribs are strips of fenestrations divided by webs. The wall behind the altar is designed like an arborvitae. The entrance facade, fronting the Wiedner Hauptstrasse, shows a large latin cross, consisting of a double row of square windows and a circular opening in the middle. Below the ceiling of the side aisles is a row of square windows encirceling this space. Each side aisle has a lantern as an additional light source. The flat ceiling of the nave is covered with wood. Only the concrete girders extending across the space are left visible. The concrete beam ceiling of the side aisles is left visible.
The plot, located at a street corner, is surrounded by five-storey apartment buildings. Rudolf Schwarz submitted two proposals.
In the competition there was no first prize awarded, Rudolf Schwarz won the second prize. The negotiations for the contract were delayed for a long time, during which Rudolf Schwarz elaborated several alternative projects. The constructed building is similar to one of Schwarz' competition entries. The main body of the building measures 42 x 13 meters in plan, the narrow side aisles are 9 m wide each.
In contrast to the competition design, there are no interior courtyards. The altar area occupies the complete width of the building.
The lateral walls of the nave is a concrete boltwork consisting of vertical and diagonal ribs. In between these ribs are strips of fenestrations divided by webs. The wall behind the altar is designed like an arborvitae. The entrance facade, fronting the Wiedner Hauptstrasse, shows a large latin cross, consisting of a double row of square windows and a circular opening in the middle. Below the ceiling of the side aisles is a row of square windows encirceling this space. Each side aisle has a lantern as an additional light source. The flat ceiling of the nave is covered with wood. Only the concrete girders extending across the space are left visible. The concrete beam ceiling of the side aisles is left visible.
0 comments
add comment


