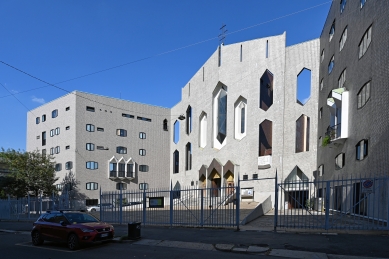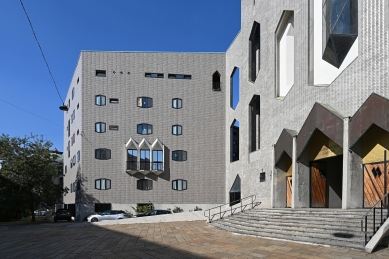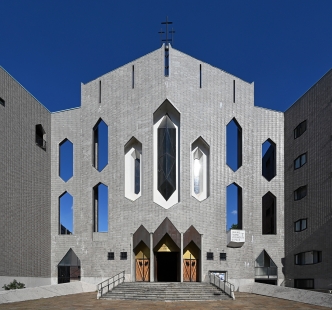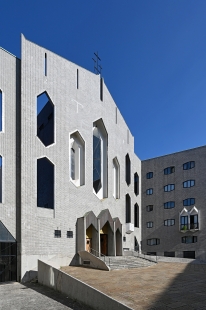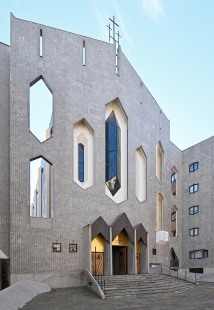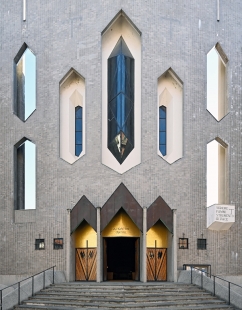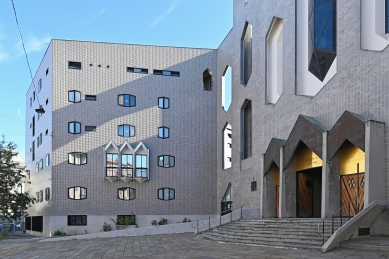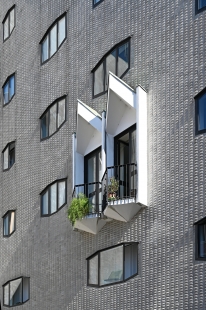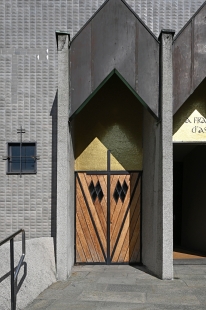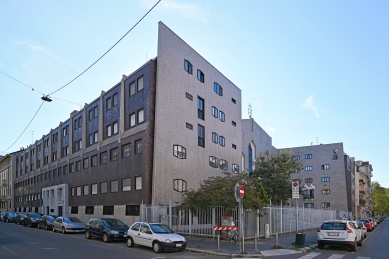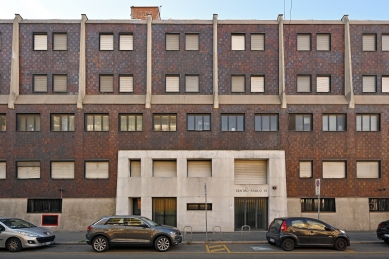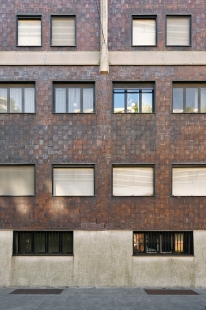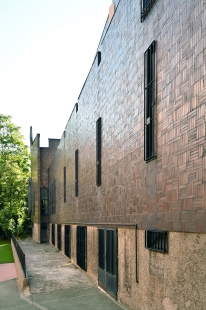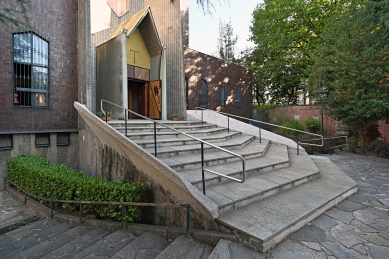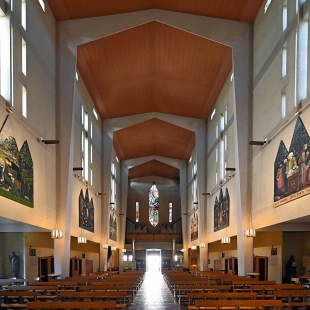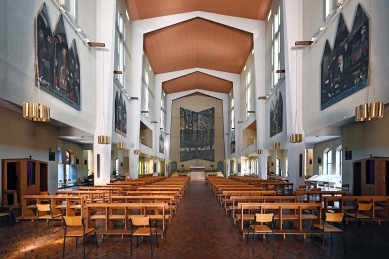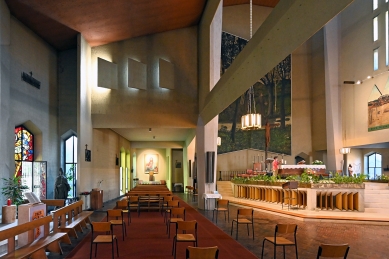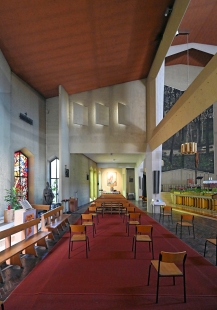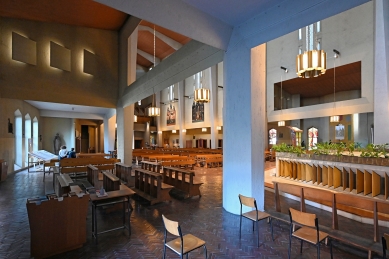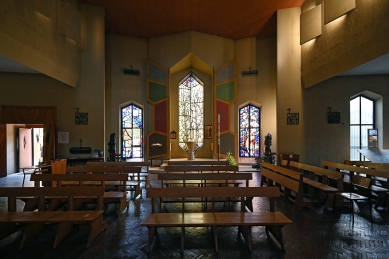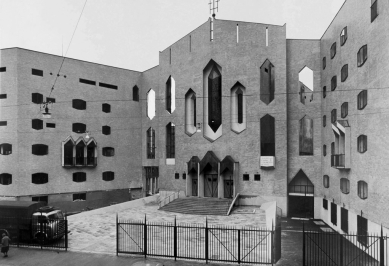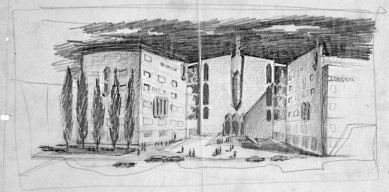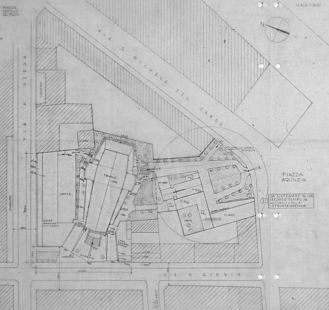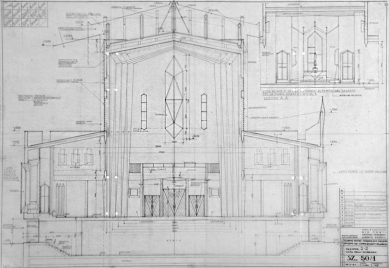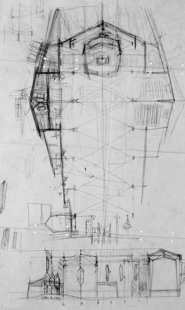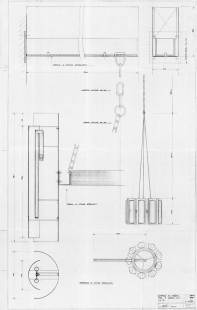
Church of Saint Francis of Assisi al Fopponino
Chiesa Parrocchiale di San Francesco d'Assisi al Fopponino

The church of San Francesco, commissioned as part of a programme to build twenty-two works in celebration of the Second Vatican Council, was part of a very dense urban fabric within which Ponti tried to isolate the sacred structure by placing a small, public square in front of it. The building has an asymmetrical, hexagonal plan, which invokes the concept of the finite form, recalling — in an explicit fashion — the site plan that had already adopted for the Pirelli skyscraper. The distinctive element of the project is that the façade on Via Giovio extends beyond the confines of the building and connects the church itself to the adjacent parish buildings, allowing Ponti to organize a sort of urban stage for religious rites. The elevation has four windows opening towards the sky. Their arrangement reiterates his favorite motif, the diamond shape, which can also be seen in the central openings inserted into the building’s massive walls. Completed by windows designed by Christoforo De Amicis in the seventies, these thin, vertical slits create an interesting pattern of light and shadow across the entire interior elevation, accentuated by the diamond-pattern relief of the ceramic tile cladding that creates a lively play of reflections.
Inside, the same spatial order that had already been adopted in the church of San Luca was used once again, with a wide nave flanked by two aisles, from which the main space is separated thanks to the row of pillars in reinforced concrete with a variable cross-section, that, tapering, join the beams of the gable roof. As with the temple of San Luca, the spaces designed for parish activities are located in the basement and all the furniture, even the sacred vessels and liturgical vestments (in the manner of Henry van de Velde) were designed by Ponti, who also oversaw the definition of artistic and decorative elements, personally designing a Way of the Cross in wrought iron. Taken together, these elements contribute greatly to the realisation the concept of a total work of art, as set out by many Art Nouveau artists and architects. The motif of diamond-shaped windows was also extended to the façades of the attached parish buildings, successfully creating an effect that seemingly expands the space, invoking the concept of illusionism, understood as a transposition.
Inside, the same spatial order that had already been adopted in the church of San Luca was used once again, with a wide nave flanked by two aisles, from which the main space is separated thanks to the row of pillars in reinforced concrete with a variable cross-section, that, tapering, join the beams of the gable roof. As with the temple of San Luca, the spaces designed for parish activities are located in the basement and all the furniture, even the sacred vessels and liturgical vestments (in the manner of Henry van de Velde) were designed by Ponti, who also oversaw the definition of artistic and decorative elements, personally designing a Way of the Cross in wrought iron. Taken together, these elements contribute greatly to the realisation the concept of a total work of art, as set out by many Art Nouveau artists and architects. The motif of diamond-shaped windows was also extended to the façades of the attached parish buildings, successfully creating an effect that seemingly expands the space, invoking the concept of illusionism, understood as a transposition.
0 comments
add comment


