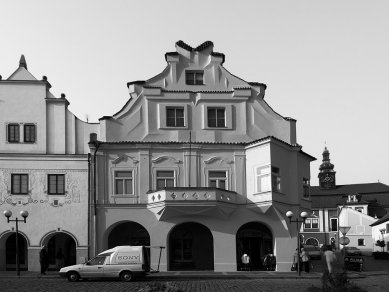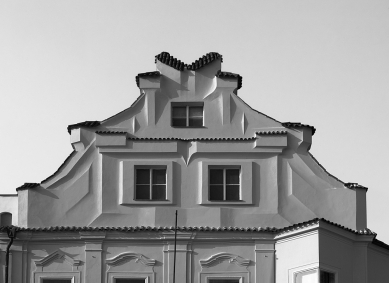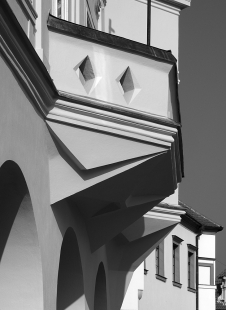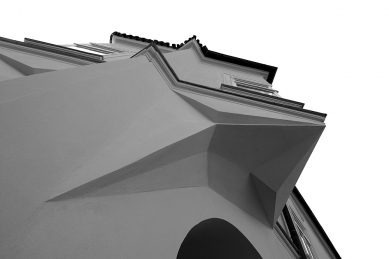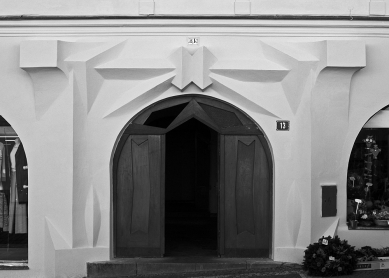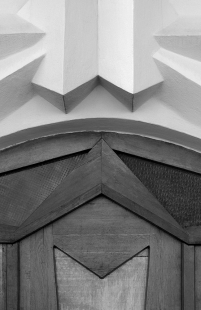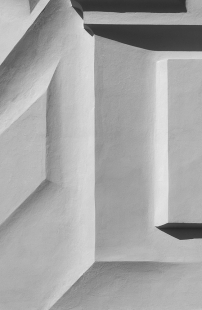
Fára's house

As one of the most well-known works of Janák's cubist period, the reconstruction of house no. 13 in the square of Pelhřimov is often cited.
The fact that it was conceived and created primarily as a renovation of the baroque structure of the hotel "U Zlatého soudku," originally owned by Leopold of Šternberk, is often overlooked. The house was purchased in 1911 by Dr. Vojtěch K. Fára, an active member of the Club for Old Prague in Pelhřimov, who decided to adapt the building for his own residence. To support the restoration of the old character of the square, he commissioned architect Janák, who was at that time working on several other projects in Pelhřimov. The project for the reconstruction is dated April 1913.
The house originally had a mansard roof without a gable or balcony, and the corner oriel was not part of the late baroque facade. The building became a corner property after the demolition of neighboring houses around the mid-16th century (the castle was not directly accessible from the square until then).
On the other side of the gap, the wife of the Jindřichův Hradec merchant Šrejnar constructed building no. 10 in the late Renaissance style in the early 17th century (the only one that did not originate from the adaptation of an older structure), also featuring a corner oriel.
It seems that the initial opinions on the reconstruction of the building were not unanimous; the project documentation and perspective do not yet include a version with a gable. At this time, Janák was also dealing with his theoretical treatise "Renewal of Facades" (March 1913), in which he discusses cubic, three-dimensional creation of space. He comes to the conviction that creating volume and space is possible primarily through the spatial shaping of their surface areas (see sketches of facades). Here, the grand design of restoring the beautiful old baroque character of the town, which had been so much debated during the construction of the Rosol hotel in the pages of the Bulletin of the Club for Old Prague 1912-1914, undoubtedly played a role. It was to be an example that would convince the imperial central commission for the care of monuments in Vienna, which ultimately succeeded, unfortunately too late for the square in Pelhřimov.
The gables of this facade of the square are not historically documented, and not a single preserved drawing—a fantasy on the history of Pelhřimov—considers a gable on house no. 13 (painter Jaroslav Ziegler - 1940). It is therefore not possible to declare that the gable was demolished in the 19th century due to frenzied construction activity (Pelhřimov was until the mid-19th century a rural town devoid of entrepreneurial activities).
In the context of the proposal for the reconstruction of the house, one cannot overlook the programmatic affinity of cubism with historic architecture. The gable itself evokes a strong impression of a baroque house gable. In Janák's contemporary sketches, it is evident how difficult it was to create, ensuring that proportions were suitably cubistically arranged and that the resultant impression was both modern and at the same time a successful illusion of baroque architecture. All of this was achieved without copying historical forms in a contemporary manner.
Here, a clear retreat from the strictly conservative method is apparent, which proclaimed that remodeling and restoring missing or damaged parts of architecture is not the protection of the old monument, but rather an irreversible destruction. However, it is not in conflict with this conservative method—after all, he did not pursue an addition in the baroque style or unsuitable modernization and beautification of the house in the spirit of the time. The genius loci, local traditions, and general examples of craftsmanship and construction techniques of the past (above-window cornices) are preserved together with the vertical division of the facade.
The spatial arrangement preserves the load-bearing walls of the original structure, including the enclosure of the arcade (probably at the builder's pressure, because in some views the arcade is open). On the ground floor, there are three shops, with an apartment facing the courtyard and utility rooms in the courtyard wing. On the first floor, there is an office with a waiting room, Dr. Fára's apartment with a terrace and gazebo, and two other smaller apartments with windows and entrances into the courtyard wing.
Unfortunately, the layout has not survived to this day. Changes and adaptations were already being made in the courtyard wing during the 1930s (builder Postránecký 1930-33). Major changes were made during the replacement of the entrance doors to the shop in 1958 (OSP Pelhřimov—designed by B. Choutka) and during the general reconstruction from 1976-1978, which involved discovering the underground on the west side of the square (Ing. arch. Kristián), opening the arcade under the buildings, and not very successfully restoring the gables, leading to changes in the layouts of the first and second floors, the replacement of all house installations, and the creation of a daytime wine bar on the first floor.
The fact that it was conceived and created primarily as a renovation of the baroque structure of the hotel "U Zlatého soudku," originally owned by Leopold of Šternberk, is often overlooked. The house was purchased in 1911 by Dr. Vojtěch K. Fára, an active member of the Club for Old Prague in Pelhřimov, who decided to adapt the building for his own residence. To support the restoration of the old character of the square, he commissioned architect Janák, who was at that time working on several other projects in Pelhřimov. The project for the reconstruction is dated April 1913.
The house originally had a mansard roof without a gable or balcony, and the corner oriel was not part of the late baroque facade. The building became a corner property after the demolition of neighboring houses around the mid-16th century (the castle was not directly accessible from the square until then).
On the other side of the gap, the wife of the Jindřichův Hradec merchant Šrejnar constructed building no. 10 in the late Renaissance style in the early 17th century (the only one that did not originate from the adaptation of an older structure), also featuring a corner oriel.
It seems that the initial opinions on the reconstruction of the building were not unanimous; the project documentation and perspective do not yet include a version with a gable. At this time, Janák was also dealing with his theoretical treatise "Renewal of Facades" (March 1913), in which he discusses cubic, three-dimensional creation of space. He comes to the conviction that creating volume and space is possible primarily through the spatial shaping of their surface areas (see sketches of facades). Here, the grand design of restoring the beautiful old baroque character of the town, which had been so much debated during the construction of the Rosol hotel in the pages of the Bulletin of the Club for Old Prague 1912-1914, undoubtedly played a role. It was to be an example that would convince the imperial central commission for the care of monuments in Vienna, which ultimately succeeded, unfortunately too late for the square in Pelhřimov.
The gables of this facade of the square are not historically documented, and not a single preserved drawing—a fantasy on the history of Pelhřimov—considers a gable on house no. 13 (painter Jaroslav Ziegler - 1940). It is therefore not possible to declare that the gable was demolished in the 19th century due to frenzied construction activity (Pelhřimov was until the mid-19th century a rural town devoid of entrepreneurial activities).
In the context of the proposal for the reconstruction of the house, one cannot overlook the programmatic affinity of cubism with historic architecture. The gable itself evokes a strong impression of a baroque house gable. In Janák's contemporary sketches, it is evident how difficult it was to create, ensuring that proportions were suitably cubistically arranged and that the resultant impression was both modern and at the same time a successful illusion of baroque architecture. All of this was achieved without copying historical forms in a contemporary manner.
Here, a clear retreat from the strictly conservative method is apparent, which proclaimed that remodeling and restoring missing or damaged parts of architecture is not the protection of the old monument, but rather an irreversible destruction. However, it is not in conflict with this conservative method—after all, he did not pursue an addition in the baroque style or unsuitable modernization and beautification of the house in the spirit of the time. The genius loci, local traditions, and general examples of craftsmanship and construction techniques of the past (above-window cornices) are preserved together with the vertical division of the facade.
The spatial arrangement preserves the load-bearing walls of the original structure, including the enclosure of the arcade (probably at the builder's pressure, because in some views the arcade is open). On the ground floor, there are three shops, with an apartment facing the courtyard and utility rooms in the courtyard wing. On the first floor, there is an office with a waiting room, Dr. Fára's apartment with a terrace and gazebo, and two other smaller apartments with windows and entrances into the courtyard wing.
Unfortunately, the layout has not survived to this day. Changes and adaptations were already being made in the courtyard wing during the 1930s (builder Postránecký 1930-33). Major changes were made during the replacement of the entrance doors to the shop in 1958 (OSP Pelhřimov—designed by B. Choutka) and during the general reconstruction from 1976-1978, which involved discovering the underground on the west side of the square (Ing. arch. Kristián), opening the arcade under the buildings, and not very successfully restoring the gables, leading to changes in the layouts of the first and second floors, the replacement of all house installations, and the creation of a daytime wine bar on the first floor.
The English translation is powered by AI tool. Switch to Czech to view the original text source.
0 comments
add comment


