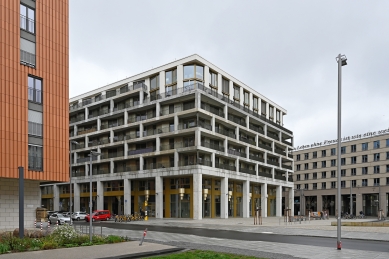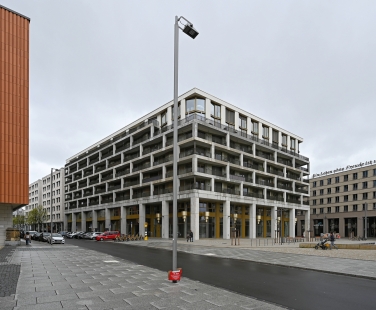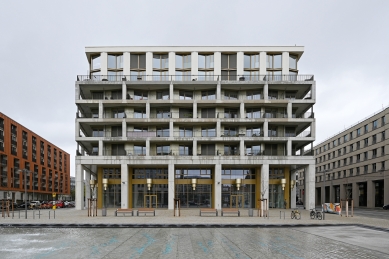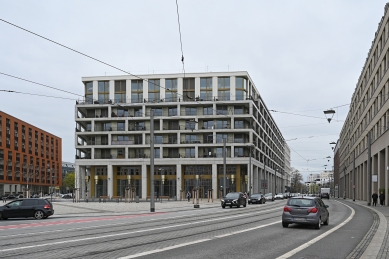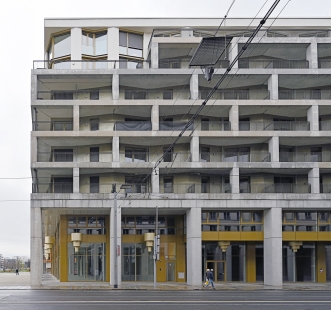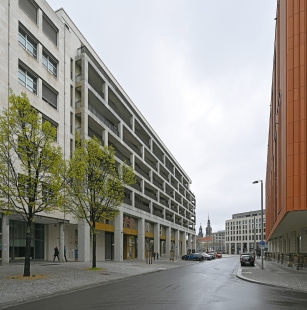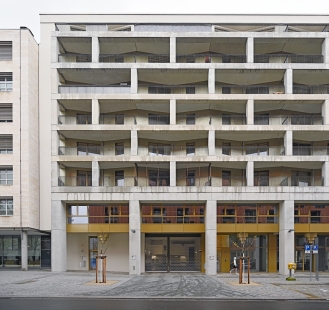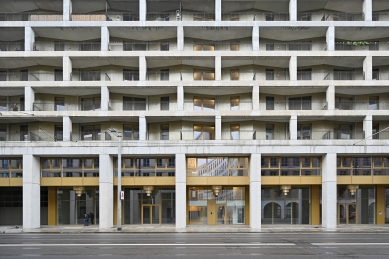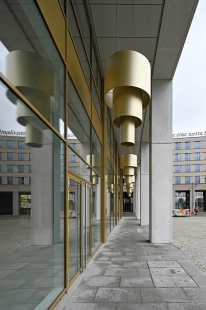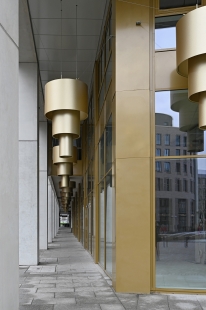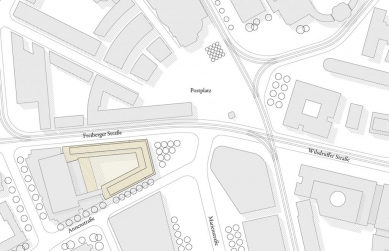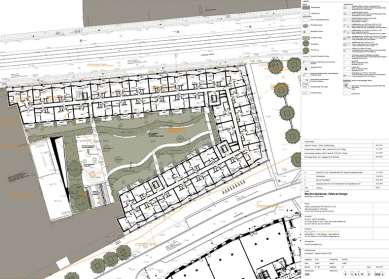
<Fasáda bytového domu MaryAnn>

The Mary Ann residential building was created as part of the "vertical village" project at the Postplatz square in Dresden, near the Zwinger. On the construction site between Freiberger Straße and Annenstraße, 152 residential units, 39 duplex apartments, and commercial rental spaces with an area of 14,400 m² were developed on the site of the former post office.
The appearance of the facade emerged from a competition in which the Dresden office F29 Architekten won in 2014. The main goal of the authors was to connect the panel housing from the 1970s with historical monuments (Zwinger Palace, State Theater) in the city center through the new building. The cornice of the designed structure aligns with the neighboring headquarters of the telecommunications company. The recessed ground floor with a mezzanine creates space in the ground floor for a covered passage with massive columns made of exposed concrete. The offset, angular facade in the upper residential levels creates an impressive play of light and shadow.
The appearance of the facade emerged from a competition in which the Dresden office F29 Architekten won in 2014. The main goal of the authors was to connect the panel housing from the 1970s with historical monuments (Zwinger Palace, State Theater) in the city center through the new building. The cornice of the designed structure aligns with the neighboring headquarters of the telecommunications company. The recessed ground floor with a mezzanine creates space in the ground floor for a covered passage with massive columns made of exposed concrete. The offset, angular facade in the upper residential levels creates an impressive play of light and shadow.
The English translation is powered by AI tool. Switch to Czech to view the original text source.
0 comments
add comment


