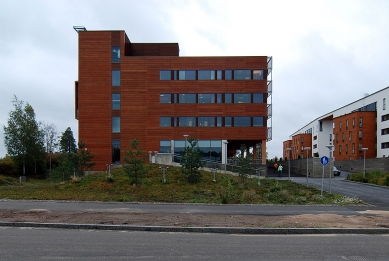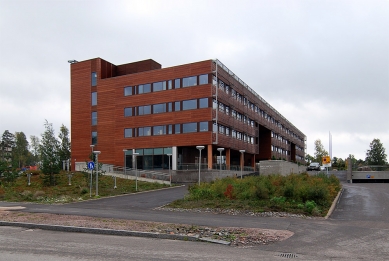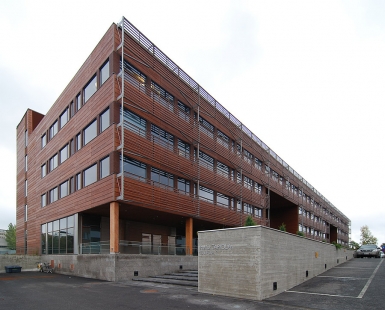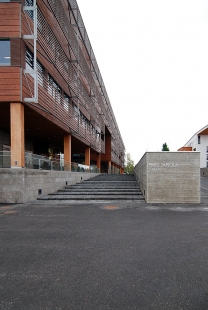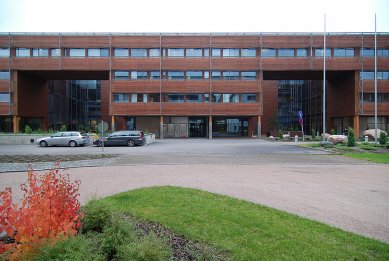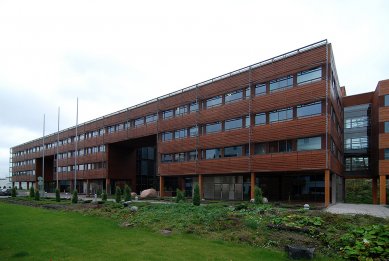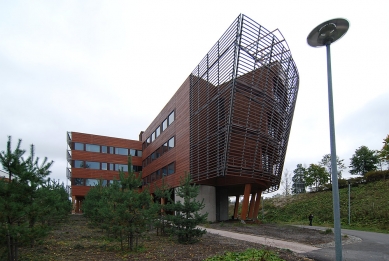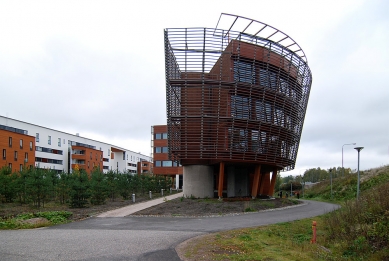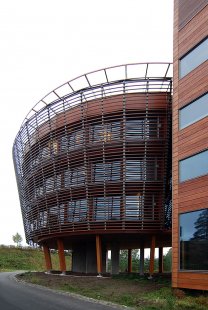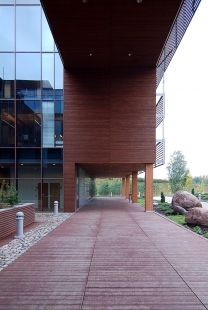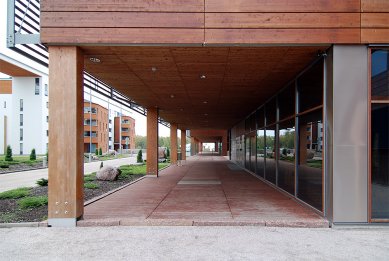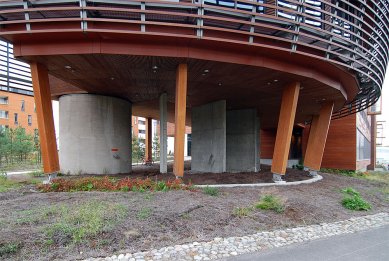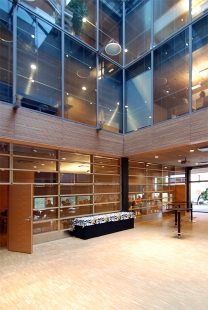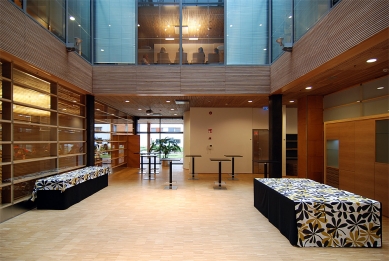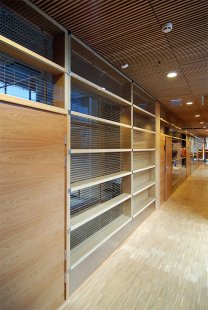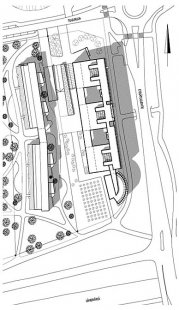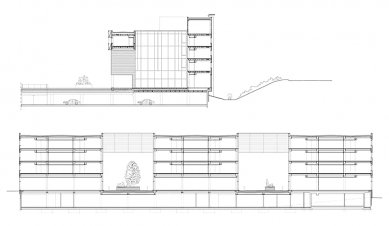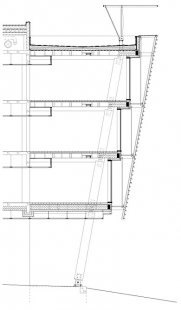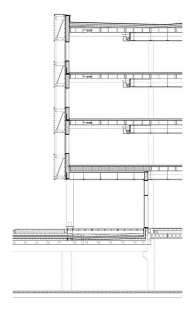
<Finnforest Modular Office>

”And man grew ever wiser. Now he knew how to mould the rough tree trunksof the forest into all kinds of beautiful objects. And so he did.”
Wood presents challenges for 21st century architects. A genuinely natural product, it requires little energy to process. This renewable natural material binds carbon dioxide and stores heat. The emotional impact of wood is positive; wood is deeply engrained in the Finnish consciousness.
Finnforest Corporation held an architectural competition entitled Modular Office. Industrial export products with variable sizes and compositions were set as the design objective. The entry called ”Heartwood” was selected as the winner. The finished building will be Europe’s tallest wooden office building.
The building consists of office modules that are piled up like drying lumber. The cone-like module of the southern end highlights the building’s status as a landmark and the system’s chances of realizing a freer architecture than the basic part permits.
Inside the modules, the high vestibules and atria alternate with each other. The workspaces allow the nature surrounding the building to be seen. The work environments are small in size and are suitable for individual or group work. The goal is to promote dialogue between the social and physical environments and to create a milieu where it is easy to concentrate.
Thanks to its architectural modelling and patterning, the FMO model makes it possible to design and realize unique office buildings by using modular elements. A series of simple basic modules that can be supplemented with special curvilinear parts has been used as the base.
The column-beam frame, the box slabs of the intermediate floor and the elements of the outer walls are made of LVL. The surfacing is mainly glulam board. The most impressive of the heat-treated wood latticework used in the façade is the arching sunshade of the cone-like module. The eastern façade has three glulam balconies. The elevator shafts, the emergency exit stairwells, and the basement are made of concrete.
The service life goal for the structures has been set at more than 100 years. The solutions should correspond to the average cost level for office building construction. Particular attention has been paid to microclimate conditions and energy efficiency. In addition, the importance of moisture management was emphasized during the construction stage. The PromisE system, according to which the build has a high quality level, was used when designing and realizing this building.
FMO Tapiola scheme was launched in 2002. The aim was to demonstrate the competitiveness of wood in office and commercial building. Upon identifying the suitable land to build the architec- tural competition was organised. The competition programme called for innovative and wide ranged use of wood-based industrial solutions. The life time of the structures was to be of minimum 100 years. The building had to be well-suited to its surroundings in Tapiola and it was to be environmentally well-performing. The winner proposal was announced in 2003. For the actual implementation Finnforest formed a real estate company FMO. It started up promptly the works and found an investor, Tapiola Group for the scheme as well.The building was inaugurated in 2005 and it is at the moment the tallest wood-structured office building in Europe.
Pentti Haanpää: A half million tree trunks
 |
Finnforest Corporation held an architectural competition entitled Modular Office. Industrial export products with variable sizes and compositions were set as the design objective. The entry called ”Heartwood” was selected as the winner. The finished building will be Europe’s tallest wooden office building.
The building consists of office modules that are piled up like drying lumber. The cone-like module of the southern end highlights the building’s status as a landmark and the system’s chances of realizing a freer architecture than the basic part permits.
Inside the modules, the high vestibules and atria alternate with each other. The workspaces allow the nature surrounding the building to be seen. The work environments are small in size and are suitable for individual or group work. The goal is to promote dialogue between the social and physical environments and to create a milieu where it is easy to concentrate.
Thanks to its architectural modelling and patterning, the FMO model makes it possible to design and realize unique office buildings by using modular elements. A series of simple basic modules that can be supplemented with special curvilinear parts has been used as the base.
The column-beam frame, the box slabs of the intermediate floor and the elements of the outer walls are made of LVL. The surfacing is mainly glulam board. The most impressive of the heat-treated wood latticework used in the façade is the arching sunshade of the cone-like module. The eastern façade has three glulam balconies. The elevator shafts, the emergency exit stairwells, and the basement are made of concrete.
The service life goal for the structures has been set at more than 100 years. The solutions should correspond to the average cost level for office building construction. Particular attention has been paid to microclimate conditions and energy efficiency. In addition, the importance of moisture management was emphasized during the construction stage. The PromisE system, according to which the build has a high quality level, was used when designing and realizing this building.
Pekka Helin, Peter Verhe
 |
Markko Ihamuotila
0 comments
add comment



