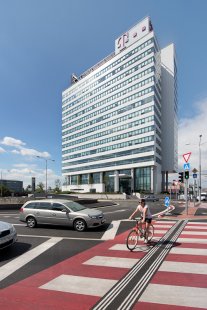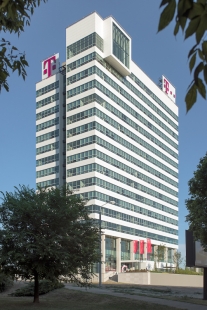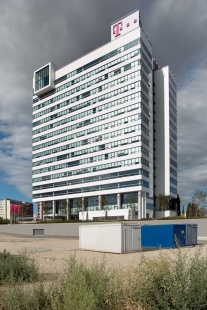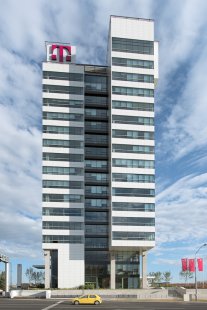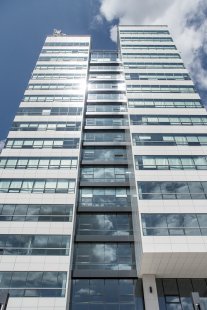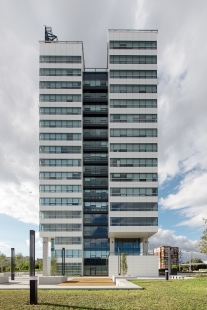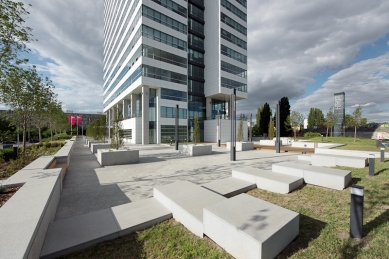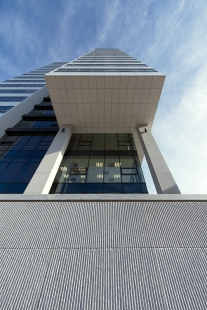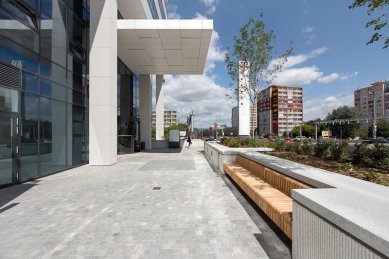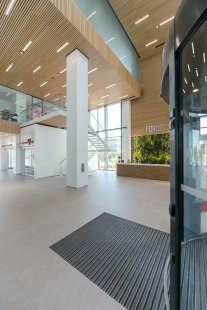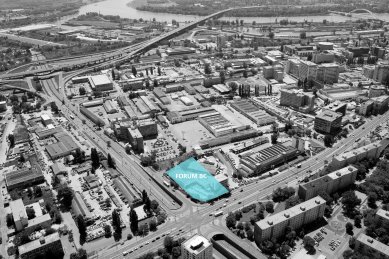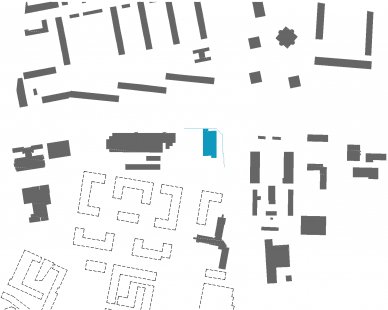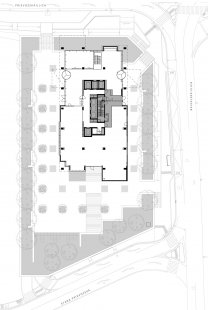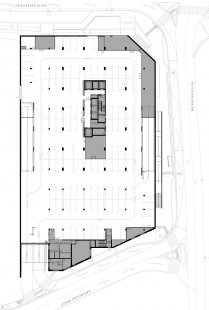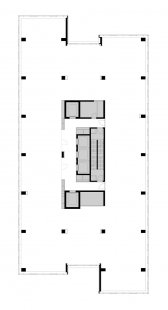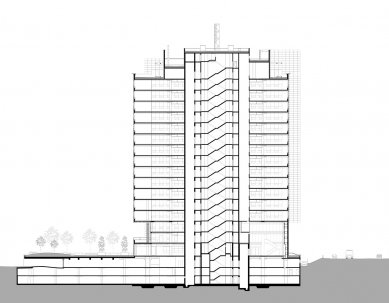
Forum Business Center

The area of former warehouse and industrial complexes "Mlynské Nivy West" in Bratislava is slowly beginning to fulfill its pre-crisis visions of transformation into a full-fledged urban structure. Administrative and residential buildings are gradually being added, replacing the current development and filling existing undeveloped and unused spaces in the wider center of the capital.
The constructed Forum Business Center is located at the northeastern corner of this zone, touching upon a very intense multi-level intersection and pedestrian overpasses, with excellent visibility and accessibility from the highway Prístavný bridge.
The architects CEPM were commissioned to create a design for a highly flexible and efficient administrative tower for various types of potential future tenants, which would serve as a dignified and proud "beginning" of the entire Mlynské Nivy West zone while also solving the complicated vertical arrangement of the existing terrain.
The composition of the Forum BC building is based on a classical tower composition with a colonnade at the base. These three-story columns are clad in natural stone with fluting, which is also used for the cladding of the base that raised the administrative tower to the level of the intersection (the terrain was originally about 2m below the intersection). The white mass of the tower is vertically divided into two "plates" connected by a black communication core, with the western plate elevated by one floor, which also hosts a VIP area with a clear height of over 5.0m, featuring a generous winter garden and a gigantic "window to the city" (10x10m). From this window, one can see the panorama of Bratislava from the Danube through the castle hill up to the Carpathians.
Entrances to the building are clearly indicated by hanging awnings at various heights, these entrances are located on the roof of the base, a large part of which is designed as a green roof with mature greenery, using exclusively local tree species. The southern part of the base features a larger dispersal area with outdoor seating for the ground floor gastro operation, which is directly adjacent to a blooming meadow and a system of free seating made of natural stone. Stone with fluting also delineates pedestrian pathways along the perimeter of the base, into which benches made of solid wood are inserted.
The interior of the administrative building primarily addressed public spaces, with the dominant one being the entrance lobby on the ground floor. From initial considerations of a two-story lobby, a cascading single, double, to three-story space ultimately emerged, amplified by wooden cladding of these cascades. Therefore, the main feature of the lobby is nothing other than the space itself, which is complemented by a subtle staircase leading to the client areas of one of the tenants on the 2nd floor and a reception desk with a green wall.
The layout of the 17-story tower is solved with maximum emphasis on the quality functioning of any tenant. The massive reinforced concrete communication core in the center of the layout has been optimized several times not only for space saving but also to achieve the greatest degree of "openness" of the entrances to the rental spaces. All large rental spaces are thus ensured the possibility of entry through a lightweight frameless glazed wall, which is oriented toward the city center, and with a suitable receptionist setup from the tenant's side, the visitor has the opportunity to see part of Bratislava right upon exiting the elevator. The rentable spaces between the core and the facade have optimal depths, meet all hygiene criteria, and tenants can choose the types of office spaces at their discretion, from private offices to large open spaces.
The project's developer had from the beginning the ambition to go beyond standard criteria for the energy efficiency of buildings. Within the HB Reavis group, this was a pilot project where considerations for BREEAM certification were made from the outset of the design. Preliminary assessments within this system and simulations of various building attributes (technologies, facades, lighting, ventilation...) were subsequently reflected in adjustments to the architectural and construction solutions of the building, so that the optimized final variant could meet BREEAM requirements for achieving the Excellent rating while balancing the ratio between acquisition and operational costs optimally.
The concept of the Forum Business Center was born during the crisis period of 2008-2009, and perhaps we owe it to this that the cooperation between the architect and the investor was highly efficient, and the investor had understanding for innovative solutions that were rationally argued. Currently, a few months after filling most rental spaces, we are very pleased with the fact that the building and its base with a green roof and outdoor seating are starting to feel pleasantly "inhabited."
The constructed Forum Business Center is located at the northeastern corner of this zone, touching upon a very intense multi-level intersection and pedestrian overpasses, with excellent visibility and accessibility from the highway Prístavný bridge.
The architects CEPM were commissioned to create a design for a highly flexible and efficient administrative tower for various types of potential future tenants, which would serve as a dignified and proud "beginning" of the entire Mlynské Nivy West zone while also solving the complicated vertical arrangement of the existing terrain.
The composition of the Forum BC building is based on a classical tower composition with a colonnade at the base. These three-story columns are clad in natural stone with fluting, which is also used for the cladding of the base that raised the administrative tower to the level of the intersection (the terrain was originally about 2m below the intersection). The white mass of the tower is vertically divided into two "plates" connected by a black communication core, with the western plate elevated by one floor, which also hosts a VIP area with a clear height of over 5.0m, featuring a generous winter garden and a gigantic "window to the city" (10x10m). From this window, one can see the panorama of Bratislava from the Danube through the castle hill up to the Carpathians.
Entrances to the building are clearly indicated by hanging awnings at various heights, these entrances are located on the roof of the base, a large part of which is designed as a green roof with mature greenery, using exclusively local tree species. The southern part of the base features a larger dispersal area with outdoor seating for the ground floor gastro operation, which is directly adjacent to a blooming meadow and a system of free seating made of natural stone. Stone with fluting also delineates pedestrian pathways along the perimeter of the base, into which benches made of solid wood are inserted.
The interior of the administrative building primarily addressed public spaces, with the dominant one being the entrance lobby on the ground floor. From initial considerations of a two-story lobby, a cascading single, double, to three-story space ultimately emerged, amplified by wooden cladding of these cascades. Therefore, the main feature of the lobby is nothing other than the space itself, which is complemented by a subtle staircase leading to the client areas of one of the tenants on the 2nd floor and a reception desk with a green wall.
The layout of the 17-story tower is solved with maximum emphasis on the quality functioning of any tenant. The massive reinforced concrete communication core in the center of the layout has been optimized several times not only for space saving but also to achieve the greatest degree of "openness" of the entrances to the rental spaces. All large rental spaces are thus ensured the possibility of entry through a lightweight frameless glazed wall, which is oriented toward the city center, and with a suitable receptionist setup from the tenant's side, the visitor has the opportunity to see part of Bratislava right upon exiting the elevator. The rentable spaces between the core and the facade have optimal depths, meet all hygiene criteria, and tenants can choose the types of office spaces at their discretion, from private offices to large open spaces.
The project's developer had from the beginning the ambition to go beyond standard criteria for the energy efficiency of buildings. Within the HB Reavis group, this was a pilot project where considerations for BREEAM certification were made from the outset of the design. Preliminary assessments within this system and simulations of various building attributes (technologies, facades, lighting, ventilation...) were subsequently reflected in adjustments to the architectural and construction solutions of the building, so that the optimized final variant could meet BREEAM requirements for achieving the Excellent rating while balancing the ratio between acquisition and operational costs optimally.
The concept of the Forum Business Center was born during the crisis period of 2008-2009, and perhaps we owe it to this that the cooperation between the architect and the investor was highly efficient, and the investor had understanding for innovative solutions that were rationally argued. Currently, a few months after filling most rental spaces, we are very pleased with the fact that the building and its base with a green roof and outdoor seating are starting to feel pleasantly "inhabited."
The English translation is powered by AI tool. Switch to Czech to view the original text source.
0 comments
add comment



