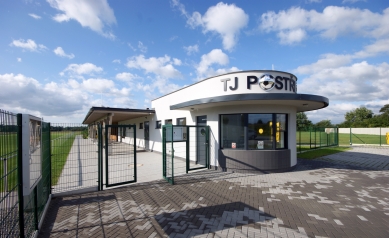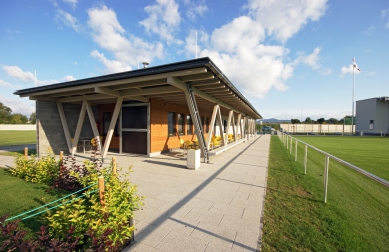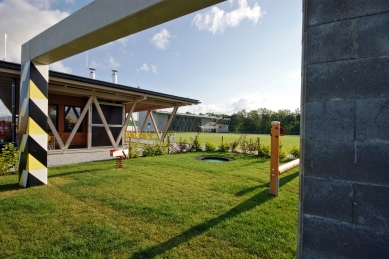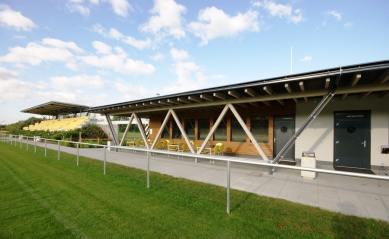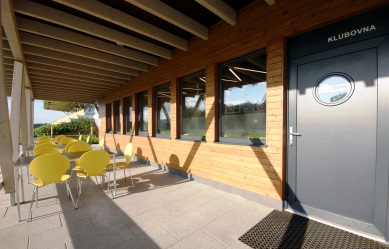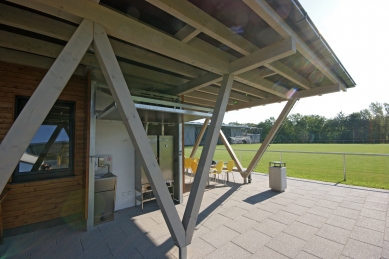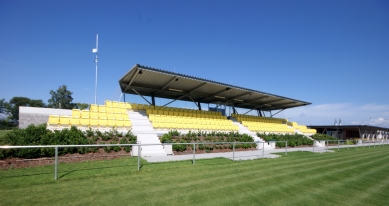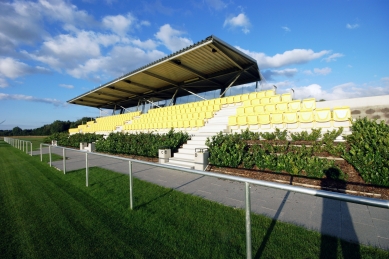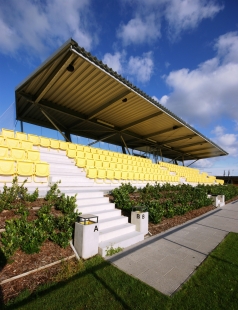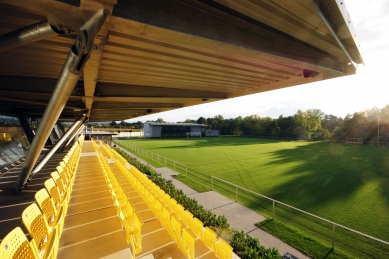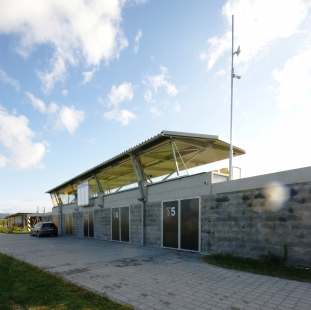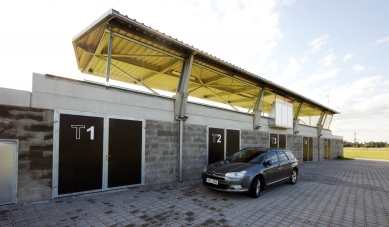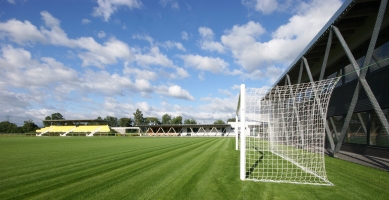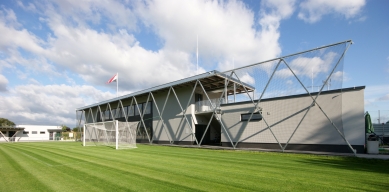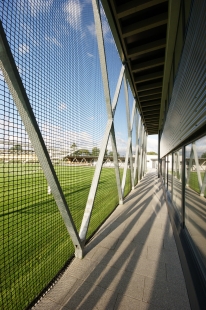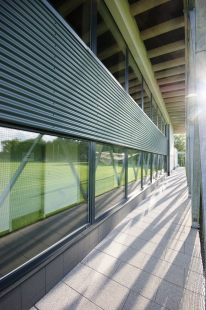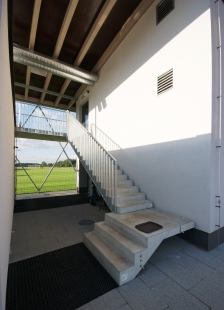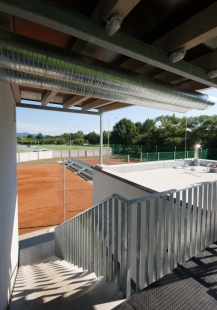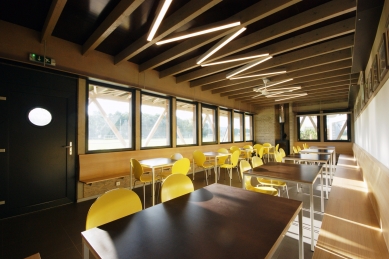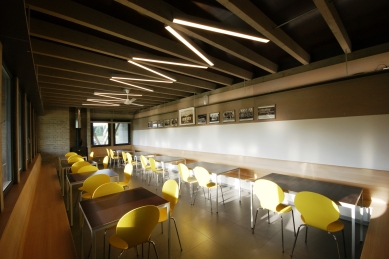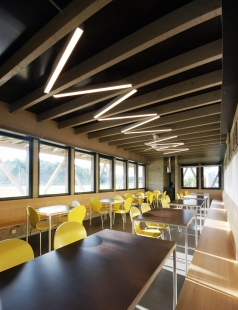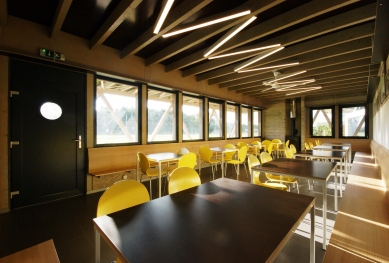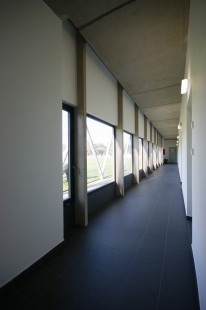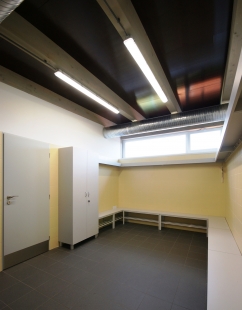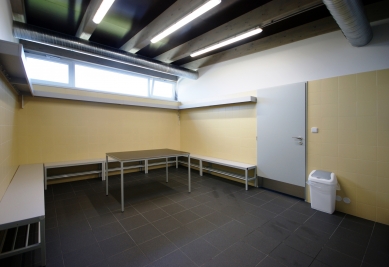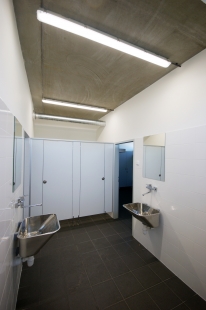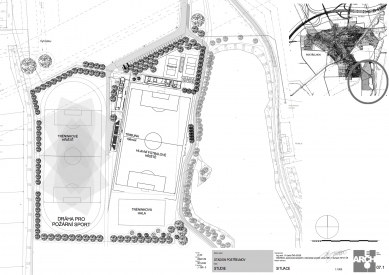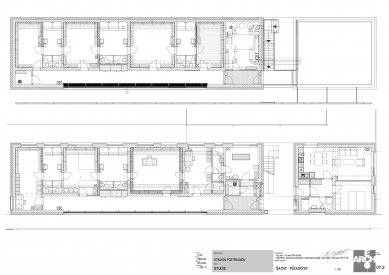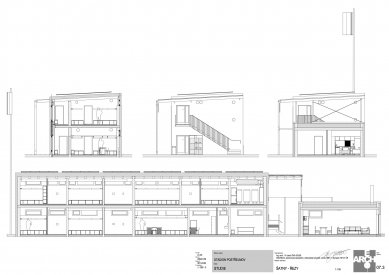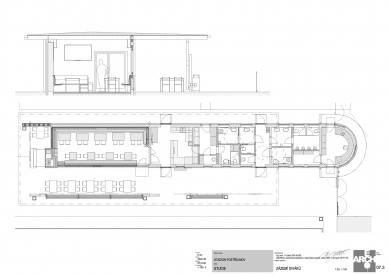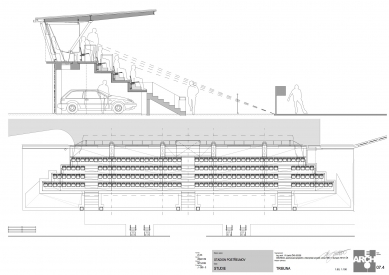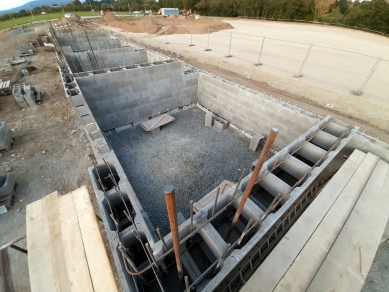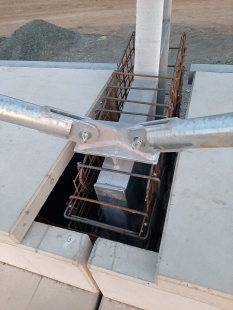
Football Stadium Postřelmov

The new sports complex has been allocated an area on the southern edge of the village near the pond according to the zoning plan. In the first phase of construction, a main football field, a small stadium for volleyball and footbag players with supporting buildings, a playground, and a bicycle parking area were created; the rest of the area is reserved for further phases - a training field with a track for firefighting sports and a textile training hall.
The buildings were divided into cold (the grandstand with storage areas) and insulated (changing rooms, caretaker's house, and a facility building for spectators). The insulated buildings meet the requirement that, from January 1, 2019, buildings used and owned by public authorities must be nearly zero-energy buildings, and all together, they are arranged to prevent noise from the main field from spreading towards the nearest houses in the village.
The steel structure of the stand's roof aims for maximum lightness - it uses the transverse walls of the storage areas beneath the benches to capture the decisive forces, while its diagonal elements have become a motif that is repeated in the other buildings and in the interior, characterizing the stadium.
The ground-level building made of brick blocks with a clubhouse and facilities for spectators is covered and supported by a laminated wood structure, while the two-story changing rooms with a filigree ceiling above the first floor have a similar construction, with a mesh barrier simultaneously supporting the roof made of galvanized steel.
The complex is heated by electric underfloor heating, with fireplace stoves added in the caretaker's apartment and the clubhouse. The operation of the complex is significantly aided by a photovoltaic power plant on the roof of the changing rooms in combination with electric water heaters for tap water (TUV).
The first phase of construction was realized within the agreed financial framework (60 million CZK), despite construction costs rising by about 10% during the period. Support came from a grant from the Olomouc Region amounting to about 500,000 CZK, as well as the fact that there was no need to pay for the planned 120 trees - they were realized as a compensatory planting for the Postřelmov part of the Bludov bypass highway construction. The chairs in the complex were renovated from those discarded from the cultural center, and other elements were transferred from the old playground.
Work on the stadium also initiated a review of land use between it and the village. The rope center was replaced by a study for land preparation with a complex network of cross-regional engineering networks for individual and group construction of family homes and private gardens.
Footballers are also making an effort, and since the stadium opened, the A team has advanced two levels up - to the regional league.
Notes:
- During construction, there was the idea to place a large flagpole for the village at the stadium. Its chosen location helped reduce costs, as it allowed for the relatively expensive lightning rod on the roof of the changing rooms to be about 75% eliminated; the flagpole became the lightning rod.
- While preparing the project, the chairman of the football club told me that they would install a smoker next to the spectators' facilities… I told him that they could do that over my dead body. A smoker was created built into the building, which was replaced during realization by a pair of electric smokers, and the footballers cannot praise them enough in combination with photovoltaics.
- During the preparation of the execution project for the spectators' facilities, there was an opportunity to place at the base of the wooden supports near the refreshment area a so-called regulars' bench, which turned out to be the most used seating area for local spectators. The home team's thank-yous after a winning match usually take place closer to this bench than in front of the main grandstand.
- The stadium project for a very specific group of footballers and their fans in Postřelmov opened the topic of architecture. Gradually, both they and the volleyball players are getting used to the idea that advertisements and information, as well as other buildings or elements in the stadium, need to be orderly and are subject to copyright.
- Two years after completion, the climbing plant is already significantly covering the concrete fence - the acoustic barrier - and the tree crowns above it are starting to form a second layer of this barrier.
The buildings were divided into cold (the grandstand with storage areas) and insulated (changing rooms, caretaker's house, and a facility building for spectators). The insulated buildings meet the requirement that, from January 1, 2019, buildings used and owned by public authorities must be nearly zero-energy buildings, and all together, they are arranged to prevent noise from the main field from spreading towards the nearest houses in the village.
The steel structure of the stand's roof aims for maximum lightness - it uses the transverse walls of the storage areas beneath the benches to capture the decisive forces, while its diagonal elements have become a motif that is repeated in the other buildings and in the interior, characterizing the stadium.
The ground-level building made of brick blocks with a clubhouse and facilities for spectators is covered and supported by a laminated wood structure, while the two-story changing rooms with a filigree ceiling above the first floor have a similar construction, with a mesh barrier simultaneously supporting the roof made of galvanized steel.
The complex is heated by electric underfloor heating, with fireplace stoves added in the caretaker's apartment and the clubhouse. The operation of the complex is significantly aided by a photovoltaic power plant on the roof of the changing rooms in combination with electric water heaters for tap water (TUV).
The first phase of construction was realized within the agreed financial framework (60 million CZK), despite construction costs rising by about 10% during the period. Support came from a grant from the Olomouc Region amounting to about 500,000 CZK, as well as the fact that there was no need to pay for the planned 120 trees - they were realized as a compensatory planting for the Postřelmov part of the Bludov bypass highway construction. The chairs in the complex were renovated from those discarded from the cultural center, and other elements were transferred from the old playground.
Work on the stadium also initiated a review of land use between it and the village. The rope center was replaced by a study for land preparation with a complex network of cross-regional engineering networks for individual and group construction of family homes and private gardens.
Footballers are also making an effort, and since the stadium opened, the A team has advanced two levels up - to the regional league.
Vít Janků, 2023
Notes:
- During construction, there was the idea to place a large flagpole for the village at the stadium. Its chosen location helped reduce costs, as it allowed for the relatively expensive lightning rod on the roof of the changing rooms to be about 75% eliminated; the flagpole became the lightning rod.
- While preparing the project, the chairman of the football club told me that they would install a smoker next to the spectators' facilities… I told him that they could do that over my dead body. A smoker was created built into the building, which was replaced during realization by a pair of electric smokers, and the footballers cannot praise them enough in combination with photovoltaics.
- During the preparation of the execution project for the spectators' facilities, there was an opportunity to place at the base of the wooden supports near the refreshment area a so-called regulars' bench, which turned out to be the most used seating area for local spectators. The home team's thank-yous after a winning match usually take place closer to this bench than in front of the main grandstand.
- The stadium project for a very specific group of footballers and their fans in Postřelmov opened the topic of architecture. Gradually, both they and the volleyball players are getting used to the idea that advertisements and information, as well as other buildings or elements in the stadium, need to be orderly and are subject to copyright.
- Two years after completion, the climbing plant is already significantly covering the concrete fence - the acoustic barrier - and the tree crowns above it are starting to form a second layer of this barrier.
The English translation is powered by AI tool. Switch to Czech to view the original text source.
0 comments
add comment


