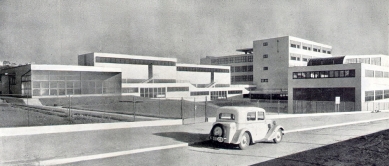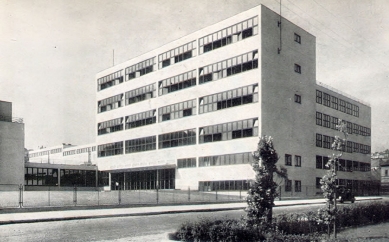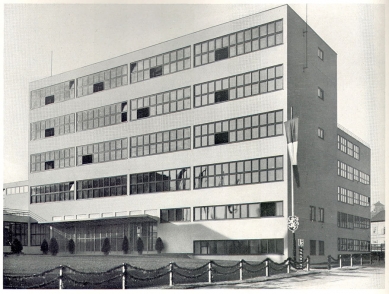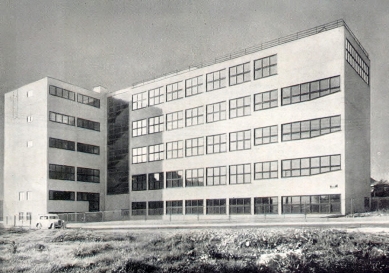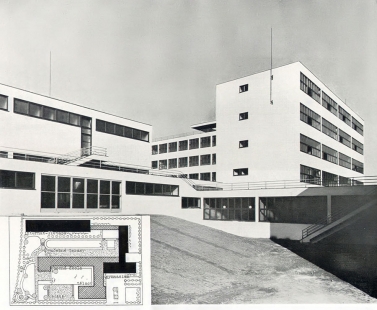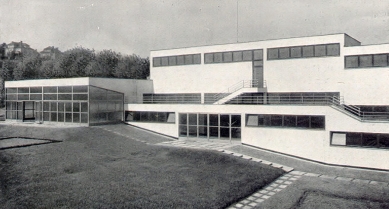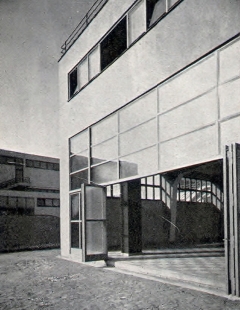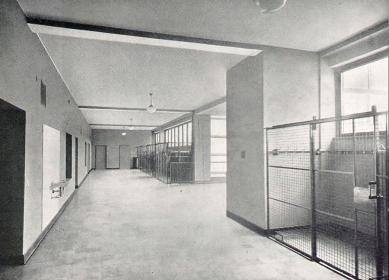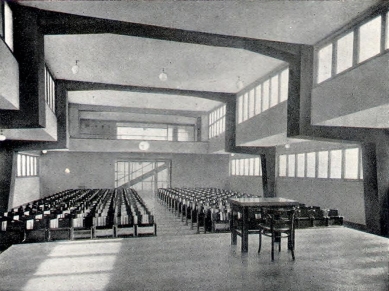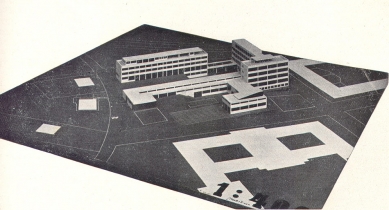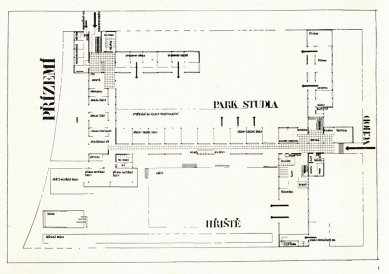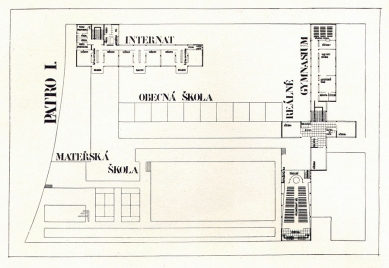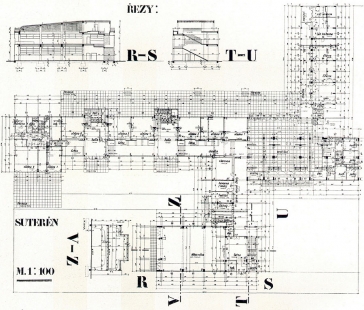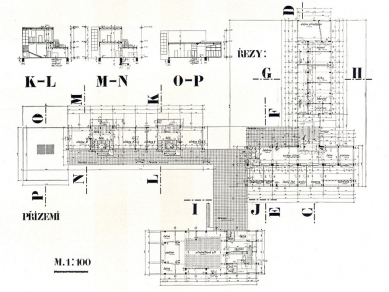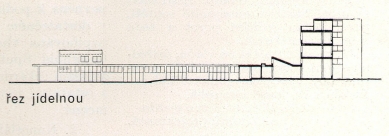
French schools

The new construction of these schools underwent a specific development from the first competitive sketches to realization; and it is difficult to say whether this was for the better or the worse. The main situational solution has remained the same from the beginning. It consists of the layout of a relatively small building site into sections, serving both for quiet relaxation and for a playground shared by all schools. Furthermore, the site includes a real gymnasium, a primary school, and a kindergarten; in a subsequent building phase, a dormitory for girls and boys with apartments for supervisors and the administrator, with kitchens, study rooms, etc. The main principle of the solution was to maintain as much sunlight as possible, meaning to arrange the buildings so that they would not obstruct sunlight, which should penetrate all areas of the site, open spaces, and rooms in the building. However, the access of sunlight to the classrooms was regulated; the idea was to obtain a sufficient amount of sunlight for some kind of disinfection of the rooms, but only so much that it would not hinder teaching and would not harm eyesight. Therefore, the classrooms were designed with double windows, placed so that large windows, the so-called lighting windows, were suggested on the non-sunny side, with smaller, sunny windows opposite them. The ratio of these windows was determined through precise calculations. This lighting has the advantage of preventing the formation of cast shadows and thus allows for the positioning of student desks and the blackboard in any arrangement, adapting the classroom to various combinations of pedagogical teaching. In later drafts associated with the final project execution, this lighting, which somewhat increased the maintenance and construction costs, was retained only for the primary school, where it is indeed necessary for the teacher to have all possibilities and means at hand to achieve the results expected of modern pedagogy. At the gymnasium, where more lectures take place, the double lighting system was abandoned, since the desks are arranged in rows (lecture hall system) and the light comes from the left side to the right hand. However, even here it is necessary to pay attention to the opening of the classroom into space, which was unfortunately prevented during execution with a misunderstanding, just like at the kindergarten, by glazing the window panes with opaque cathedral glass. This, however, abolished one of the fundamental psychological principles of the solution, meaning that a child who spends a certain part of the day in school should feel as free as possible. Therefore, the classrooms in the primary school included open terraces for teaching in the fresh air, accessible from classrooms in their immediate context. A playground with an open gymnasium, roofed and garden terraces was constructed. The proposed shallow pool was abandoned. This was attached to the gymnasium and playgrounds. The sloping terrain caused significant complications, with a height difference in the corners—measured diagonally—amounting to 10 m; furthermore, a significant excavation of the natural terrain to the level of the streets increased the construction costs. Elevation differences are adjusted as gentle green and grassy slopes. Originally, some parts of the building were designed directly on the natural terrain above the street level, with the aim of achieving landscaping isolation. The layout of the constructed part without the dormitory (which was not built) is incomplete; in the already established school, reading rooms and study rooms are situated in a separate wing as part of the dormitory, in proximity to its future connection. The same applies to a number of other spaces and groupings of buildings. It is necessary to consider simultaneously the building of the dormitory, which was supposed to be built in the northwest strip of the parcel behind the low building of the primary and kindergarten. Between these, there was a quiet park, into which the windows of the classrooms led. The interior fitting, finishing of the stairs, etc. were changed several times—for the worse—due to savings and the rapid completion of the school, which was the cause of using stock materials. The new construction of the French schools in Prague includes a real gymnasium, a primary school, and a kindergarten. The primary school is designed so that each classroom is adjacent to what is called a teaching terrace, where lessons are held during the summer months. Classrooms are lit by double light from opposite sides, enabling various arrangements of school desks. The kindergarten is connected by a foldable front wall to the playground with a sandbox. The gymnasium is similarly designed. Special classrooms of the gymnasium and the respective cabinets form a separate wing. Basements are excluded from the entire building and limited to installation channels, with only the central part being provided with a basement for the boiler room, machinery room, and fuel storage.
The construction of the building is carried out using reinforced concrete, with window sills also made of concrete with a 4 cm asphalt-cork insulation; pillars and beams are insulated from the inside with 2 cm thick asphalt-cork. The ceilings are box-beamed, sound-insulated with Olcedite with a thickness of 2 cm and a 10 cm layer of cinders. The ceilings above the corridors do not have this special insulation, only the beams, related to the pillars in the classrooms, are insulated as mentioned above.
The partition walls between classrooms consist of two panels with a 5 cm gap filled with pressed straw (Solomit). The roof is flat and constructed as follows: it is thermally insulated with 3 cm thick asphalt-cork, laid in sand, topped with freely laid roofing felt, additionally executed with cinder concrete sloped with a smoothed surface, coated with a penetrating layer, then natural asphalt, a jute insert, again an asphalt layer, and roofing felt coated (sealed) with asphalt (the consumption of asphalt for the entire roof is 7 kg per 1 m2), then either a non-walkable terrace was pressed into the top layer or pavement made of cement tiles was laid into the setting mortar. Vertical wall insulation against ground moisture is executed by pressing roofing felt into the natural asphalt coating, fixed with galvanized nails (insulated), and again painted with asphalt; the total consumption of asphalt amounted to 5 kg per 1 m2. Rainwater drainage is carried out in the center of the building.
The windows are double composite with double glazing in one frame, wooden. The door frames are steel, doors are plywood, lacquered. The intermediate walls of the toilets are iron. The structure is insulated from ground moisture and foundations with a 15 cm thick layer of fat concrete 1:2 made from fine sand. Non-basement rooms are fitted with parquet floors laid in asphalt. Corridor floors are paved with reconfigured terrazzo tiles, and classroom floors with parquet. Concrete stairs are covered with rubber. The heating of the building is done with warm air with two and a half times air exchange per hour and steam, with radiators that serve to balance temperatures in rooms exposed to and subjected to wind pressure. The gymnasium and auditorium are heated only by air. The school is equipped with a telephone system (distribution), central clocks, and purposefully designed laboratories. The total cost is 7,080,000 CZK, 1 m3 is 195 CZK, excluding fencing, sidewalks, and landscaping. The terrain adjustment was very expensive, which is included in the costs.
Heating and ventilation. A combined heating system using warm air heating with local heating according to the own project of engineer R. Müller in Prague-Dejvice was used for the heating and ventilation of the French schools. This system is based on warm air ventilation, which simultaneously heats the rooms and an additional local heating radiating surface, reduced to about half of the usual execution.
The glazing work was entrusted to the glazier's company Josef Ohrenstein, owned by A. Orlický in Prague II, Klimentská St. 32. For the construction of the French schools, machine-made glass 3 mm thick, cathedral glass for facade windows and raw smooth glass for the staircases was used, based on an agreement with the designer, Mr. academic architect J. Gillar, and the construction administration (Mr. engineer F. Nejdle).
The construction of the building is carried out using reinforced concrete, with window sills also made of concrete with a 4 cm asphalt-cork insulation; pillars and beams are insulated from the inside with 2 cm thick asphalt-cork. The ceilings are box-beamed, sound-insulated with Olcedite with a thickness of 2 cm and a 10 cm layer of cinders. The ceilings above the corridors do not have this special insulation, only the beams, related to the pillars in the classrooms, are insulated as mentioned above.
The partition walls between classrooms consist of two panels with a 5 cm gap filled with pressed straw (Solomit). The roof is flat and constructed as follows: it is thermally insulated with 3 cm thick asphalt-cork, laid in sand, topped with freely laid roofing felt, additionally executed with cinder concrete sloped with a smoothed surface, coated with a penetrating layer, then natural asphalt, a jute insert, again an asphalt layer, and roofing felt coated (sealed) with asphalt (the consumption of asphalt for the entire roof is 7 kg per 1 m2), then either a non-walkable terrace was pressed into the top layer or pavement made of cement tiles was laid into the setting mortar. Vertical wall insulation against ground moisture is executed by pressing roofing felt into the natural asphalt coating, fixed with galvanized nails (insulated), and again painted with asphalt; the total consumption of asphalt amounted to 5 kg per 1 m2. Rainwater drainage is carried out in the center of the building.
The windows are double composite with double glazing in one frame, wooden. The door frames are steel, doors are plywood, lacquered. The intermediate walls of the toilets are iron. The structure is insulated from ground moisture and foundations with a 15 cm thick layer of fat concrete 1:2 made from fine sand. Non-basement rooms are fitted with parquet floors laid in asphalt. Corridor floors are paved with reconfigured terrazzo tiles, and classroom floors with parquet. Concrete stairs are covered with rubber. The heating of the building is done with warm air with two and a half times air exchange per hour and steam, with radiators that serve to balance temperatures in rooms exposed to and subjected to wind pressure. The gymnasium and auditorium are heated only by air. The school is equipped with a telephone system (distribution), central clocks, and purposefully designed laboratories. The total cost is 7,080,000 CZK, 1 m3 is 195 CZK, excluding fencing, sidewalks, and landscaping. The terrain adjustment was very expensive, which is included in the costs.
Heating and ventilation. A combined heating system using warm air heating with local heating according to the own project of engineer R. Müller in Prague-Dejvice was used for the heating and ventilation of the French schools. This system is based on warm air ventilation, which simultaneously heats the rooms and an additional local heating radiating surface, reduced to about half of the usual execution.
The glazing work was entrusted to the glazier's company Josef Ohrenstein, owned by A. Orlický in Prague II, Klimentská St. 32. For the construction of the French schools, machine-made glass 3 mm thick, cathedral glass for facade windows and raw smooth glass for the staircases was used, based on an agreement with the designer, Mr. academic architect J. Gillar, and the construction administration (Mr. engineer F. Nejdle).
The English translation is powered by AI tool. Switch to Czech to view the original text source.
0 comments
add comment


