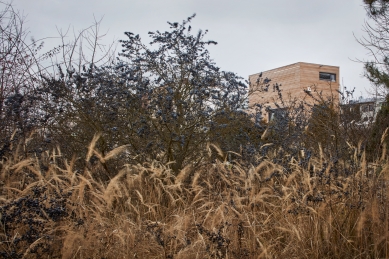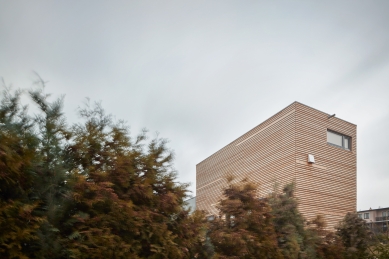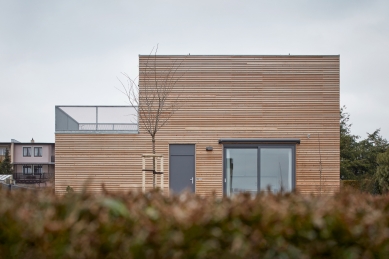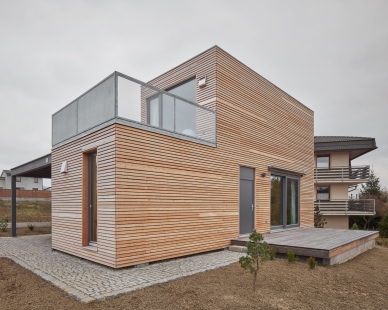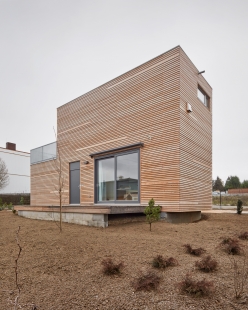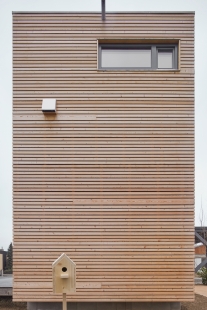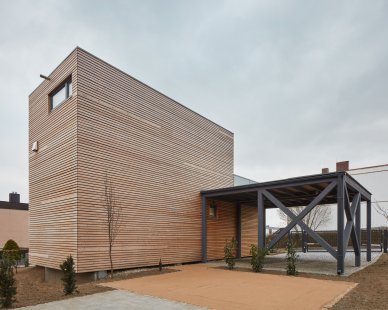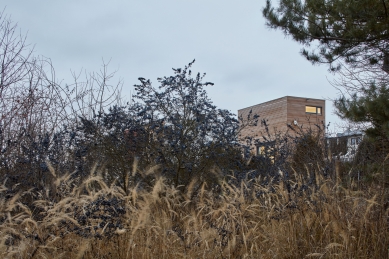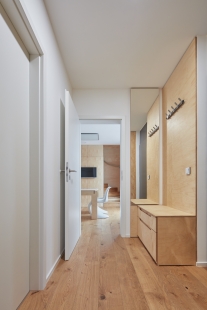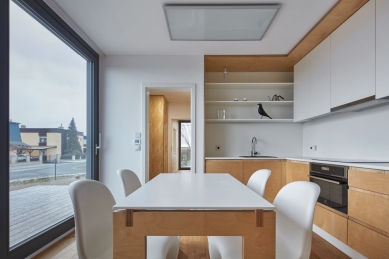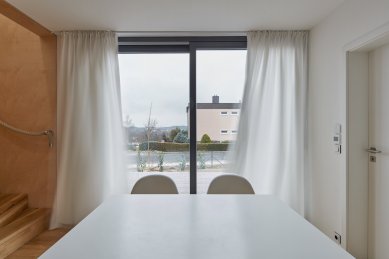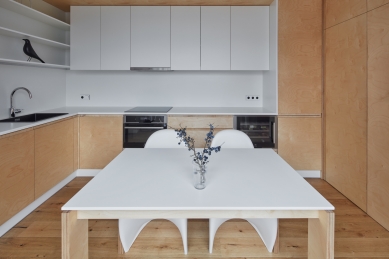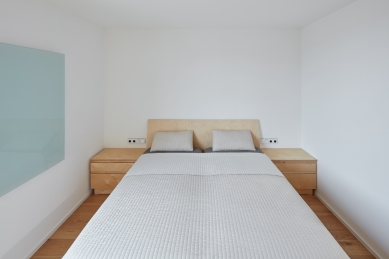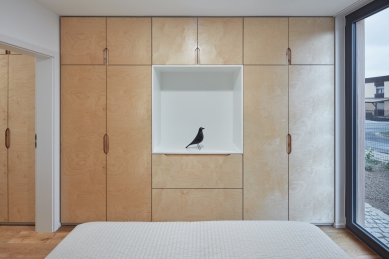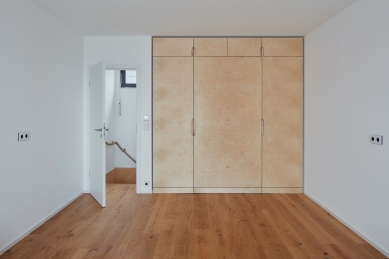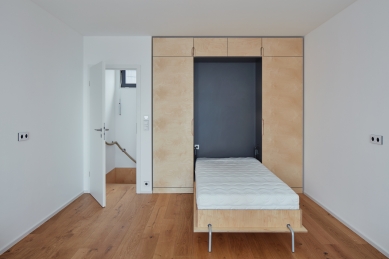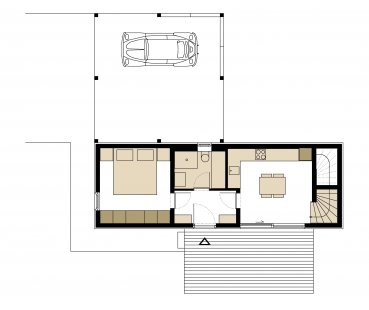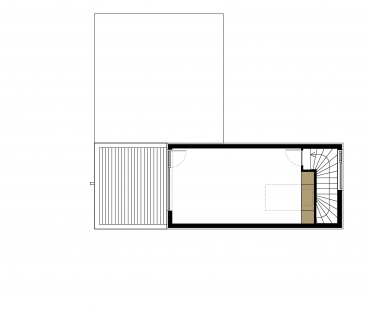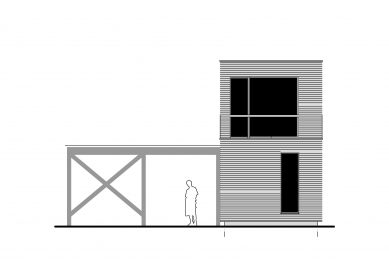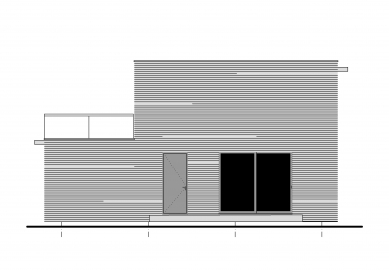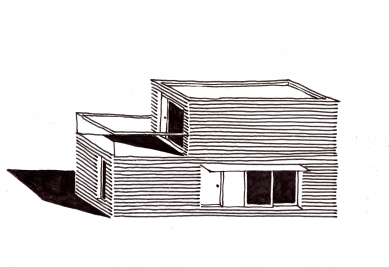
Sixty-one
Freedomek No. 061 (MxS)

Sixty-One, an apartment building with the serial number Freedom No. 061, was assembled on the site (to the surprise of the neighbors) during one autumn Friday from 7 AM to 3 PM. Following this, the installation of the carport and terrace commenced. It fully utilizes the modularity and size of the previous author’s modules, stacking smaller S (4x7m) on top of larger M (4x11.5m). The modules were brought to the site fully furnished, including furniture. The Tachov Sixty-One rises in height and, with its proportions, resembles a stylized steamboat with an upper terrace - the deck at the bow. It only lacks the water in which to anchor to be a true houseboat. It is the first two-story freedom home in our country and has a special signed label by the author.
Sixty-One conceptually follows the interwar theories of Karel Teige regarding the form of the minimum apartment. Now, several years after the introduction of No. 001 at Wenceslas Square, it finds inspiration in the multi-story Baťa quarter homes in Zlín. Spending a night in one half-house in Zlín inspired me. The Baťa houses are approached in scale and organization of the internal space. Working with the segmentation of the façade and proportions of the window openings can also evoke Le Corbusier's houses in the Pessac residential district. However, the current trend is towards mobile and efficient living: this is also evident from the well-known project "nomadic" housing unit Loftcube by the German designer Werner Aisslinger. The Loftcube and Freedom homes share a dream of freedom and ecological aspects, but they differ in their basic concepts. Freedom homes are closer to the Central European region and German-speaking countries in their organization of internal space, material solutions in wood, and the signature of Atelier Štěpán. Loftcube has a wider territorial scope but a narrower clientele.
Sixty-One is made of 95% wood. Its load-bearing structure is made of glued wood and has precise joints according to a Swiss patent. The precisely milled joints in the shape of trapezoids are made very simply, and their strength is enormous. The insulation consists of wood fiber insulation, which has a beneficial phase shift from day to night. The façade is diffusively open, made of northern larch. The heating of the house is through radiant panels, ventilation through local recuperation, and the windows are wooden with triple glazing. The house is set on five ground beams. The interior is white and wooden, reflecting the main construction material of the house. The furniture is made from birch plywood with hidden handles, and the floor and staircase are made of solid oak.
Sixty-One freedom home operates with the author’s principles of peasant ecology, i.e., rational ecology formed by "common sense," not by the pressure of technology. In this understanding, simple and well-thought-out solutions prevail over complex technological systems. It does not use various pseudo-ecological components, which are inefficient, uneconomical, and merely follow appealing trends. The verification of these principles is the annual energy costs for this Tachov freedom home, which amount to a pleasant 21,500 CZK.
Sixty-One conceptually follows the interwar theories of Karel Teige regarding the form of the minimum apartment. Now, several years after the introduction of No. 001 at Wenceslas Square, it finds inspiration in the multi-story Baťa quarter homes in Zlín. Spending a night in one half-house in Zlín inspired me. The Baťa houses are approached in scale and organization of the internal space. Working with the segmentation of the façade and proportions of the window openings can also evoke Le Corbusier's houses in the Pessac residential district. However, the current trend is towards mobile and efficient living: this is also evident from the well-known project "nomadic" housing unit Loftcube by the German designer Werner Aisslinger. The Loftcube and Freedom homes share a dream of freedom and ecological aspects, but they differ in their basic concepts. Freedom homes are closer to the Central European region and German-speaking countries in their organization of internal space, material solutions in wood, and the signature of Atelier Štěpán. Loftcube has a wider territorial scope but a narrower clientele.
Sixty-One is made of 95% wood. Its load-bearing structure is made of glued wood and has precise joints according to a Swiss patent. The precisely milled joints in the shape of trapezoids are made very simply, and their strength is enormous. The insulation consists of wood fiber insulation, which has a beneficial phase shift from day to night. The façade is diffusively open, made of northern larch. The heating of the house is through radiant panels, ventilation through local recuperation, and the windows are wooden with triple glazing. The house is set on five ground beams. The interior is white and wooden, reflecting the main construction material of the house. The furniture is made from birch plywood with hidden handles, and the floor and staircase are made of solid oak.
Sixty-One freedom home operates with the author’s principles of peasant ecology, i.e., rational ecology formed by "common sense," not by the pressure of technology. In this understanding, simple and well-thought-out solutions prevail over complex technological systems. It does not use various pseudo-ecological components, which are inefficient, uneconomical, and merely follow appealing trends. The verification of these principles is the annual energy costs for this Tachov freedom home, which amount to a pleasant 21,500 CZK.
The English translation is powered by AI tool. Switch to Czech to view the original text source.
2 comments
add comment
Subject
Author
Date
Pochvala a dotaz..
28.03.19 09:22
cena dřevostavby
Václav Kříž
04.04.19 08:58
show all comments


