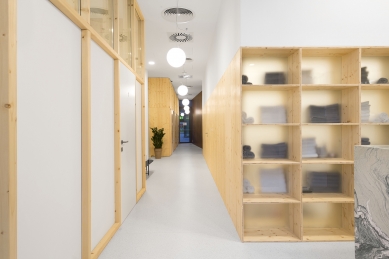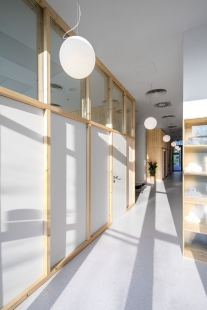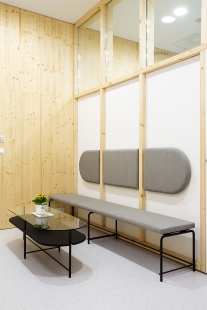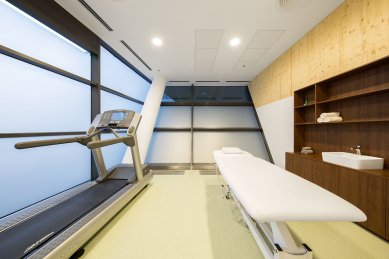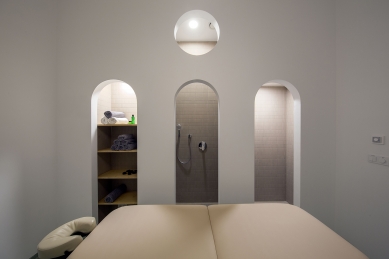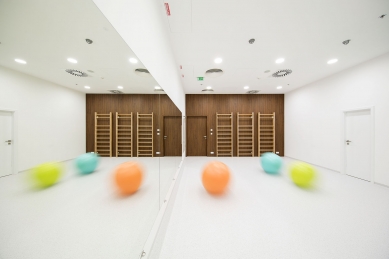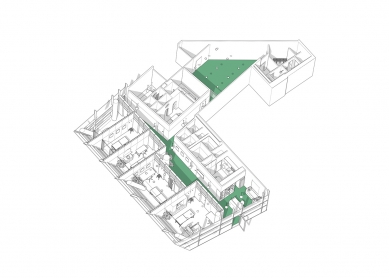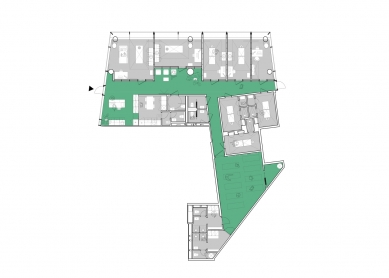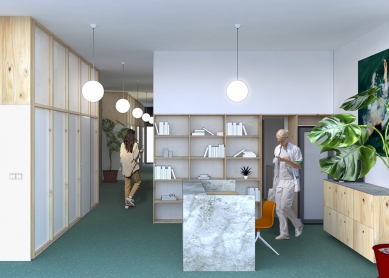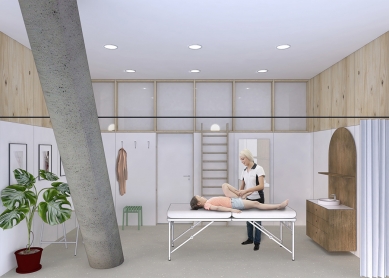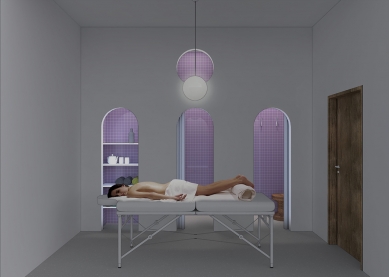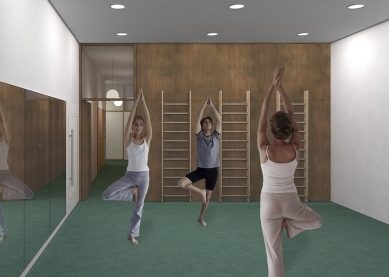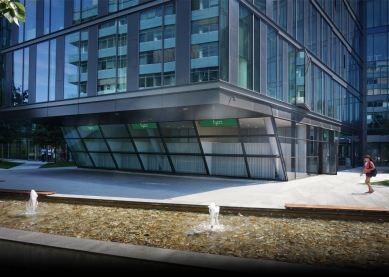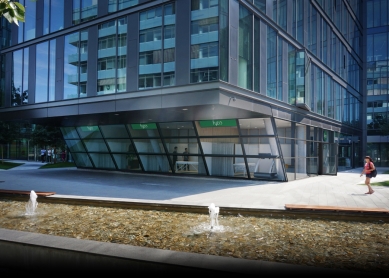
Fizio Therapy - Physiotherapy Center

About the operation
The Physiotherapy Center - Fyzio Terapia will provide services in the areas of prevention, treatment of injuries and diseases, muscle pain, massages, or various types of therapeutic exercises.
The addressed space is located in the Digital Park III building, pavilion F, space F.0-20, on the first floor.
Functional-operational solution
The solution is based on the investor's requirements for the effective use of the space, as well as the characteristics of the building itself, where a large portion of the operation is in direct contact with the facade - the exterior.
The space can be divided into the following functional units:
Entry zone with a reception transitions gently into the waiting area and continues into the communication area, which connects both entrances to the space: the main - western and the secondary - eastern. This communication defines the main zone of the space - the zone of therapeutic rooms.
In the therapeutic rooms, the main activities of the center take place, i.e., diagnosis and subsequent therapeutic action. All five rooms have visual contact with the exterior, ensuring the presence of natural light and communicating the operation's function with the surroundings.
The staff facilities are directly connected to the entry zone, where there is a kitchenette with a common room and hygiene facilities.
Another functional zone consists of three massage rooms, each with its own shower for the client. This zone is located further away from the facade due to the need for a relaxing atmosphere.
The last zone located behind the massage section is the exercise room. This is designated for group exercises and movement activities associated with therapy. The space is also connected to changing rooms and hygiene facilities.
Construction-technical solution
Walls
The main part - therapeutic rooms are separated by wooden modular partitions, which have a horizontal division at a height of 2100 mm. The lower part is covered with light wooden cladding (spruce, birch) with a white stain, treated with a transparent matte lacquer. The upper part is also clad in light wood, this time without white stain. The communication area is separated from the therapeutic rooms by similar modular partitions, which have the same treatment on the room side as the aforementioned wooden cladding. The communication side is finished with white spray MDF with high gloss in the lower part. Visible load-bearing KVH profiles are also present on the communication side, transitioning at the top into frames filled with translucent milky glossy glass.
On the facade side, blackout curtains in light grey color are installed in the therapeutic rooms at a height of 2100 mm to ensure necessary privacy.
The principle of horizontal material division in the partitions at a height of 2100 mm continues throughout the space. In the staff and hygiene areas, there are drywall partitions on the outside, with the lower part clad in light wood and the upper part treated with white paint (plus). Inside, in necessary hygiene or kitchenette areas, white mosaic tiles 25x25 mm (matte) and washable paint (matte) are used. The drywall cladding above the wooden cladding should be in the same plane as the wall thickness.
In the massage area, exterior drywall partitions are covered entirely with dark wooden cladding (walnut, maintaining the horizontal division at 2100 mm). The interior of the massage area is painted with wear-resistant, washable paint in the shade RAL 7044; showers, changing rooms, and storage niches are decorated with Vogue IN Lavanda RAL4009 tiles.
Other walls are painted white as needed (plus) and in hygiene facilities, white mosaic is used up to a height of 2100 mm.
All partitions must be anchored to the ceiling slab as needed (load-bearing capacity, acoustics...). Especially in the therapeutic area, we anticipate acoustic fillings in the partitions due to potential increased privacy needs.
Ceiling throughout the operation is proposed to be drywall, flat, in white color (plus), at a height depending on the needs of the technical solution (approx. 3400 mm).
Floors are proposed with a rubber surface layer that meets the hygiene requirements of the operation. Floors are used in two color variations according to functional zones; green (noraplan signa 2947) in communication areas and the exercise room, grey (noraplan signa 2780) in therapeutic, massage, and hygiene facilities. Details of joints, connections to hygiene, wastes, wall cladding are proposed to be resolved according to the standard system of the supplier.
Lighting in the operation is provided by various types of light fixtures, with recessed diffuse lights in therapeutic areas and hanging round lights in communication areas. All lights have light sources with warm light (approx. 3000K). In massage rooms, we propose fixtures with dimming capabilities. The lighting scheme is recommended; the proposal needs to be assessed during the implementation phase.
Heating and cooling are provided by air conditioning, with spaces in contact with the facade having floor convectors. Thermal comfort in the rooms needs to be ensured according to the functions of the rooms and the requirements of the investor.
Electro installations need to be dimensioned based on requirements arising from the needs for space usage and the expected list of appliances (provided by the investor). We recommend dividing lighting and socket circuits according to the functional zones of the operation.
Sanitation
Hot water is supplied by flow heaters and electric boilers, which are placed in the staff areas. Waste is partly run in the partitions to ensure adequate slope. For the main waste pipes, we propose to install clean-out fittings.
The Physiotherapy Center - Fyzio Terapia will provide services in the areas of prevention, treatment of injuries and diseases, muscle pain, massages, or various types of therapeutic exercises.
The addressed space is located in the Digital Park III building, pavilion F, space F.0-20, on the first floor.
Functional-operational solution
The solution is based on the investor's requirements for the effective use of the space, as well as the characteristics of the building itself, where a large portion of the operation is in direct contact with the facade - the exterior.
The space can be divided into the following functional units:
Entry zone with a reception transitions gently into the waiting area and continues into the communication area, which connects both entrances to the space: the main - western and the secondary - eastern. This communication defines the main zone of the space - the zone of therapeutic rooms.
In the therapeutic rooms, the main activities of the center take place, i.e., diagnosis and subsequent therapeutic action. All five rooms have visual contact with the exterior, ensuring the presence of natural light and communicating the operation's function with the surroundings.
The staff facilities are directly connected to the entry zone, where there is a kitchenette with a common room and hygiene facilities.
Another functional zone consists of three massage rooms, each with its own shower for the client. This zone is located further away from the facade due to the need for a relaxing atmosphere.
The last zone located behind the massage section is the exercise room. This is designated for group exercises and movement activities associated with therapy. The space is also connected to changing rooms and hygiene facilities.
Construction-technical solution
Walls
The main part - therapeutic rooms are separated by wooden modular partitions, which have a horizontal division at a height of 2100 mm. The lower part is covered with light wooden cladding (spruce, birch) with a white stain, treated with a transparent matte lacquer. The upper part is also clad in light wood, this time without white stain. The communication area is separated from the therapeutic rooms by similar modular partitions, which have the same treatment on the room side as the aforementioned wooden cladding. The communication side is finished with white spray MDF with high gloss in the lower part. Visible load-bearing KVH profiles are also present on the communication side, transitioning at the top into frames filled with translucent milky glossy glass.
On the facade side, blackout curtains in light grey color are installed in the therapeutic rooms at a height of 2100 mm to ensure necessary privacy.
The principle of horizontal material division in the partitions at a height of 2100 mm continues throughout the space. In the staff and hygiene areas, there are drywall partitions on the outside, with the lower part clad in light wood and the upper part treated with white paint (plus). Inside, in necessary hygiene or kitchenette areas, white mosaic tiles 25x25 mm (matte) and washable paint (matte) are used. The drywall cladding above the wooden cladding should be in the same plane as the wall thickness.
In the massage area, exterior drywall partitions are covered entirely with dark wooden cladding (walnut, maintaining the horizontal division at 2100 mm). The interior of the massage area is painted with wear-resistant, washable paint in the shade RAL 7044; showers, changing rooms, and storage niches are decorated with Vogue IN Lavanda RAL4009 tiles.
Other walls are painted white as needed (plus) and in hygiene facilities, white mosaic is used up to a height of 2100 mm.
All partitions must be anchored to the ceiling slab as needed (load-bearing capacity, acoustics...). Especially in the therapeutic area, we anticipate acoustic fillings in the partitions due to potential increased privacy needs.
Ceiling throughout the operation is proposed to be drywall, flat, in white color (plus), at a height depending on the needs of the technical solution (approx. 3400 mm).
Floors are proposed with a rubber surface layer that meets the hygiene requirements of the operation. Floors are used in two color variations according to functional zones; green (noraplan signa 2947) in communication areas and the exercise room, grey (noraplan signa 2780) in therapeutic, massage, and hygiene facilities. Details of joints, connections to hygiene, wastes, wall cladding are proposed to be resolved according to the standard system of the supplier.
Lighting in the operation is provided by various types of light fixtures, with recessed diffuse lights in therapeutic areas and hanging round lights in communication areas. All lights have light sources with warm light (approx. 3000K). In massage rooms, we propose fixtures with dimming capabilities. The lighting scheme is recommended; the proposal needs to be assessed during the implementation phase.
Heating and cooling are provided by air conditioning, with spaces in contact with the facade having floor convectors. Thermal comfort in the rooms needs to be ensured according to the functions of the rooms and the requirements of the investor.
Electro installations need to be dimensioned based on requirements arising from the needs for space usage and the expected list of appliances (provided by the investor). We recommend dividing lighting and socket circuits according to the functional zones of the operation.
Sanitation
Hot water is supplied by flow heaters and electric boilers, which are placed in the staff areas. Waste is partly run in the partitions to ensure adequate slope. For the main waste pipes, we propose to install clean-out fittings.
NOIZ architects
The English translation is powered by AI tool. Switch to Czech to view the original text source.
0 comments
add comment




