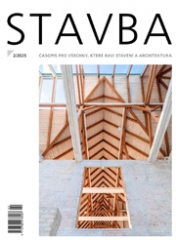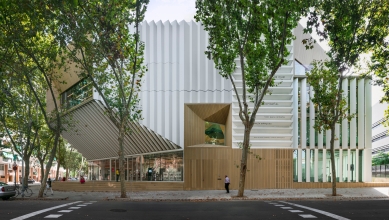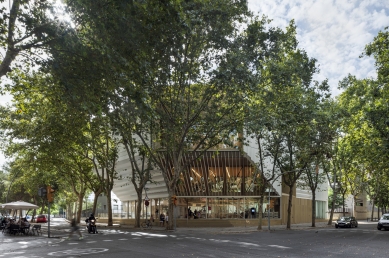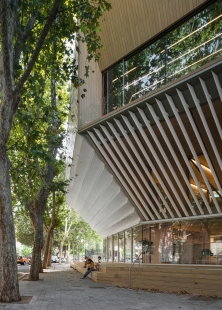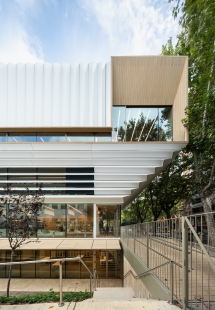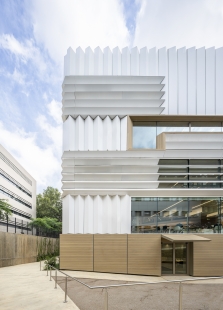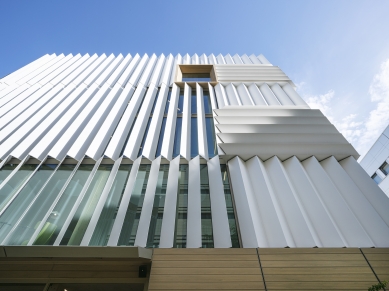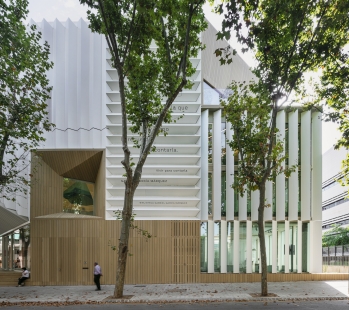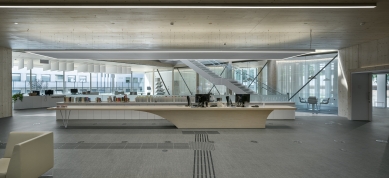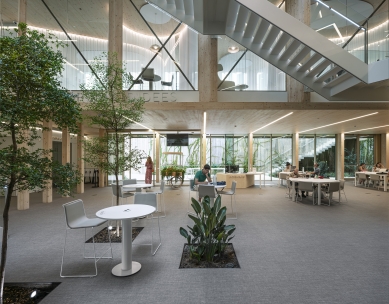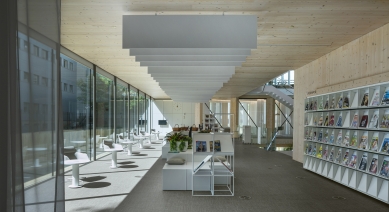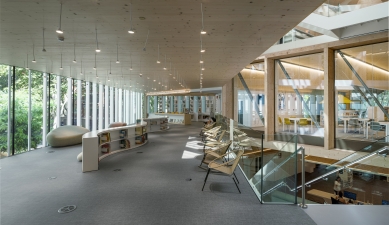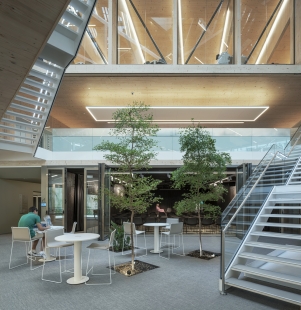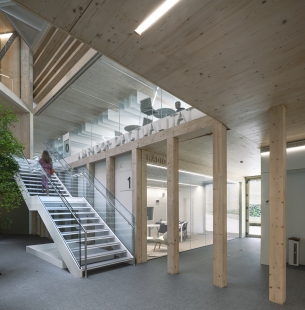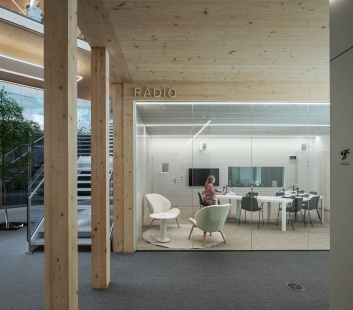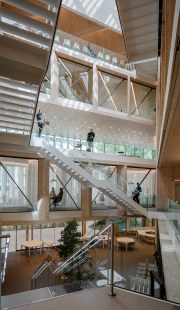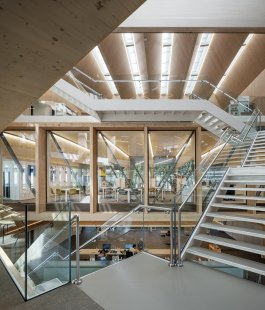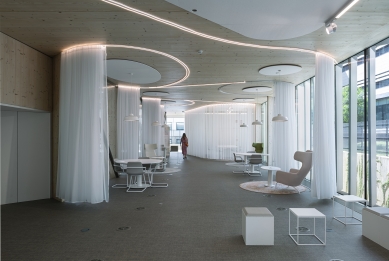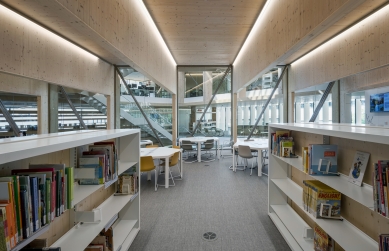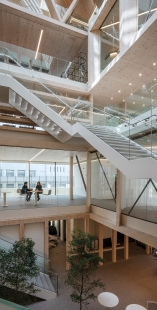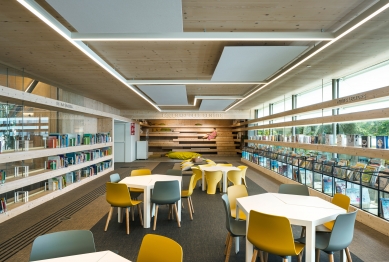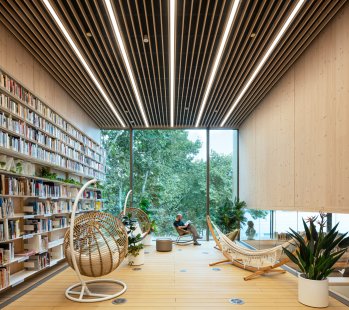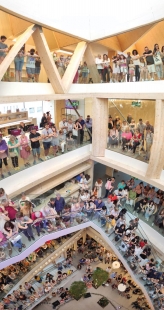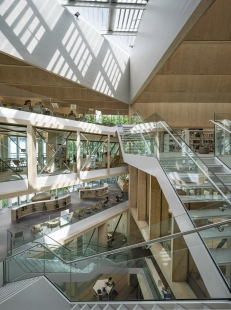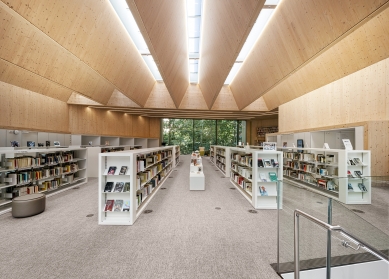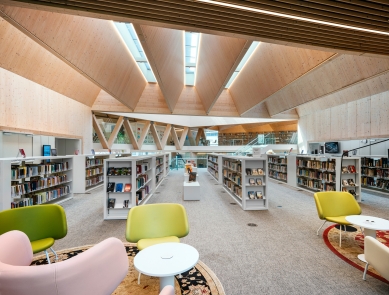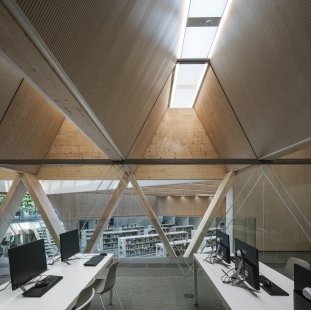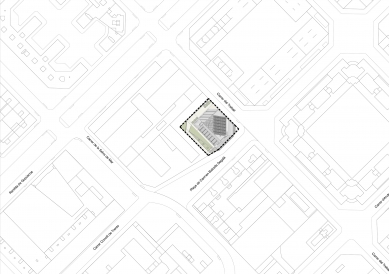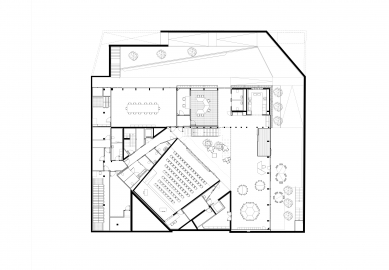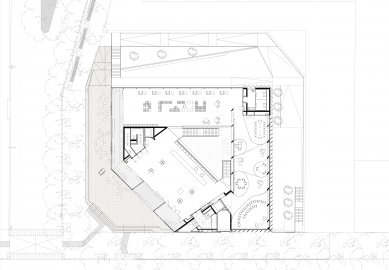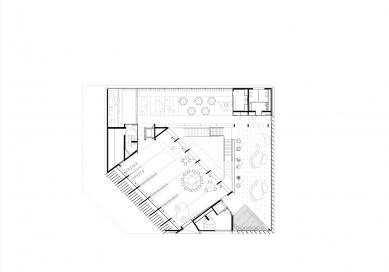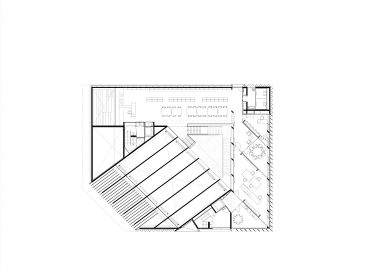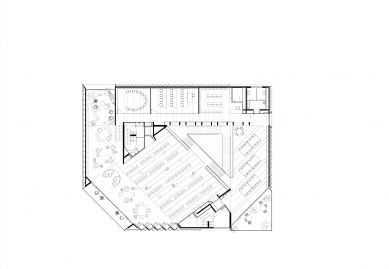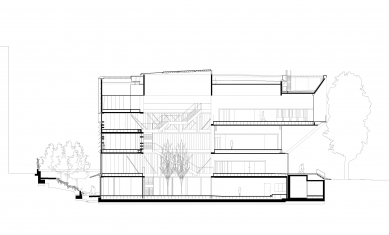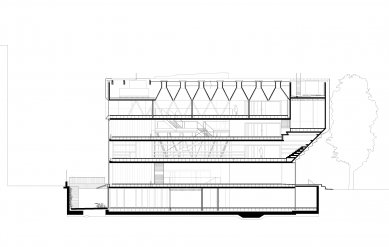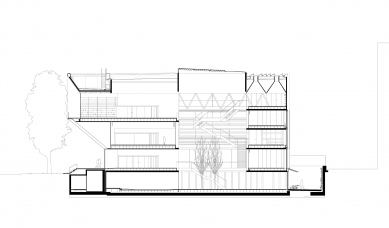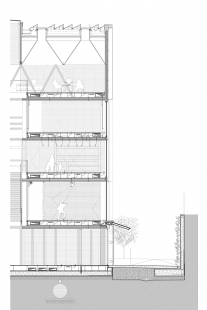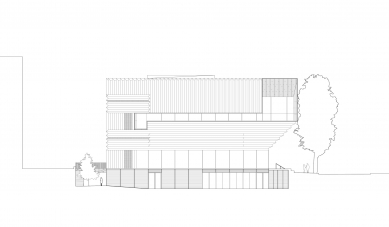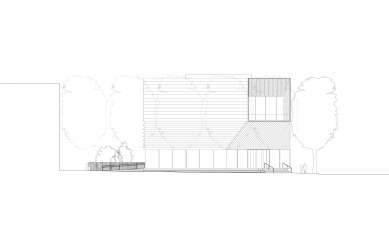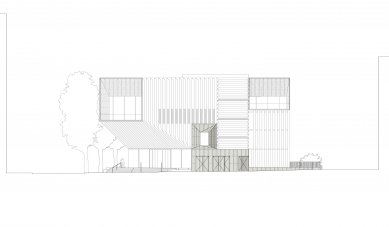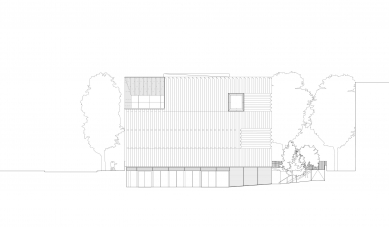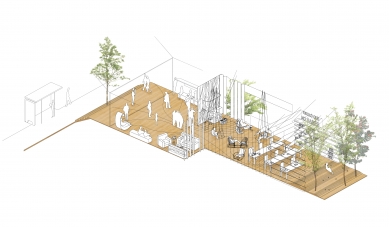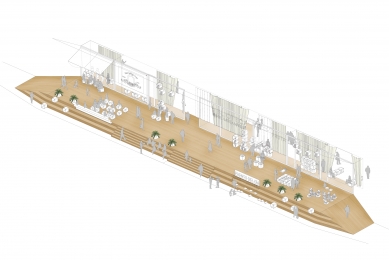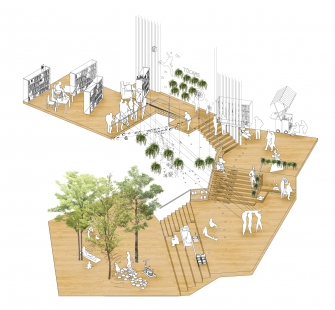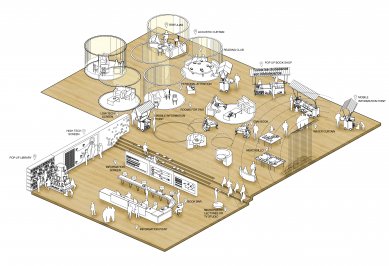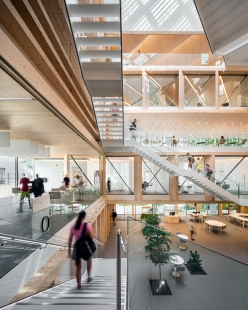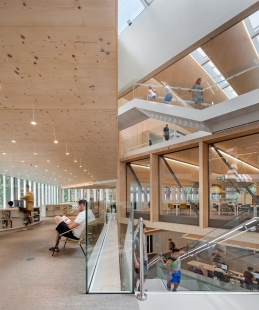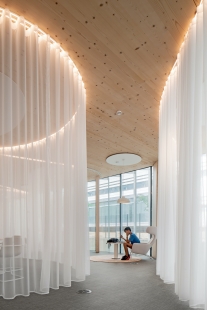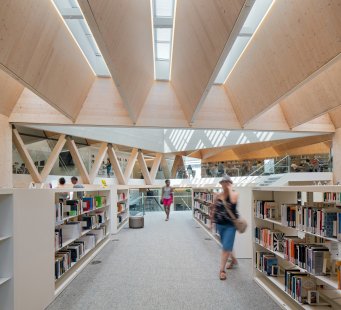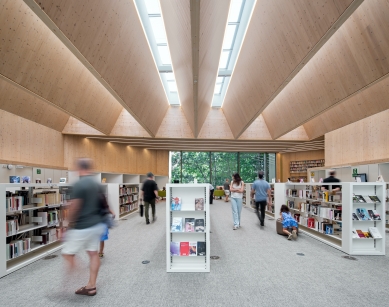
Gabriel García Márquez Library

The Program
Taking as a starting point the question “What should a library be like in the 21st century?” the project was accompanied by programmatic research, developed by the studio to redefine the contemporary model of this type of facility. This challenge affects not only libraries, but our entire built ecosystem, put in crisis by digital and virtual media.
SUMA's proposal for the Gabriel García Márquez library consists of betting on a holistic redefinition of the relationships between architecture, collection, staff and users, offering a repertoire of ecosystems whose experience is irreplaceable by electronic media. To define this diversity of spaces, formal and informal, local and global situations were analyzed and then combined and designed holistically to foster the experience of accessing, exchanging and producing knowledge for all ages and types of audiences.
That is how the following spaces were designed: the Agora-Showcase, which offers a permeable and reconfigurable meeting and exhibition space at the entrance; the Forum of Ideas, where different types of meetings are offered with seats and tables of different sizes and heights, surrounded by semi-transparent curtains; or the Reading Palace, which allows each user to enjoy a different reading experience, from taking shelter on their favorite sofa, as they would do at home, to reading on the terrace or in the winter garden, among rocking chairs and hammocks. The library is configured for the user as a complex and enriching landscape, a Spiral of Encounters dedicated to culture, where anyone can find their place.
The uses in the facility are organized as follows on its five floors: social and community on the ground floor (courtyard and garden, an auditorium, the Radio Maconda broadcast studio and a space for neighborhood associations); on the first floor, the access area, the News Bazaar and the Forum of Ideas; the children's and youth space on the second floor, which includes a kiosk dedicated to Francisco Ibáńez (famous Spanish comic book author and neighbor) and a family area evoking a park; the main spaces of the collection offering various reading experiences on the second and third floors; and classrooms and spaces dedicated to those seeking greater concentration on the top floor.
Urban environment
The site assigned to the project was a challenge for the architects. Located inside Sant Martí district, it was a small rectangular plot at the intersection of two secondary streets, behind a police station, very unattractive to the eye and conceptually far removed from the recreational and cultural function of the library.
The building proposes in its main corner a reinterpretation of the characteristic chamfer of Barcelona's Eixample, with a 45ş geometry that follows the north-south axis that crosses the entire library and offers the best views and sunlight. This guideline configures the triangular shape of the central courtyard and the service cores that are repeated on all floors, with an envelope that seeks indirect light in its facades and skylights, avoiding frontal views of the police station and focusing on the trees in the street.
The limited size of the site required multiplying the number of floors, without exceeding the tree canopy for greater harmonization with the surroundings.
The elevated first floor allows, without compromising the accessibility of the whole, to maximize the conditions of the lower floor, which enjoys good light, a perimeter garden and a generous height for events; while enhancing the library and its presence in the neighborhood as an urban lounge.
Structure and materiality
The wood structure, light and permeable, but complex and designed in an ecosystemic way – at the time of the inauguration the largest volume of exposed wood in Europe - has made it possible to create a building five times lighter than if it were made of concrete, while consuming less energy thanks to the constructive solution of its lightweight envelope made of louvers and a ventilated fiberglass façade with a high recycled composition.
The project is pioneering in its use of structural wood, without visible joints, reinforced with steel elements, and highlights the extensive background of Elena Orte and Guillermo Sevillano as professors of structural design at IAAC in Barcelona.
The building sits on three cores articulated around a triangular courtyard, connected by different wooden trusses, which house the most acoustically independent spaces and free up open areas where the spiral staircase that runs along the atrium lands on each floor. The central void becomes a centripetal and connective space, which multiplies the views and possible itineraries, articulating the library as a landscape full of offerings and unexpected encounters.
Innovation and environmental responsibility
The library features numerous energy efficient and sustainable passive and active strategies, accredited with a LEED Gold certification.
The atrium acts as a solar chimney; the light and ventilated envelope is made of recycled fiberglass louvers coated with resins that optimize solar protection while favoring natural lighting inside; industrialized and prefabricated construction systems have been used to optimize waste; extensive use of greenhouse gas low emitting and storing materials like the structural wood; photovoltaic panels on the roof; and a rainwater recycling system, among other solutions.
Taking as a starting point the question “What should a library be like in the 21st century?” the project was accompanied by programmatic research, developed by the studio to redefine the contemporary model of this type of facility. This challenge affects not only libraries, but our entire built ecosystem, put in crisis by digital and virtual media.
SUMA's proposal for the Gabriel García Márquez library consists of betting on a holistic redefinition of the relationships between architecture, collection, staff and users, offering a repertoire of ecosystems whose experience is irreplaceable by electronic media. To define this diversity of spaces, formal and informal, local and global situations were analyzed and then combined and designed holistically to foster the experience of accessing, exchanging and producing knowledge for all ages and types of audiences.
That is how the following spaces were designed: the Agora-Showcase, which offers a permeable and reconfigurable meeting and exhibition space at the entrance; the Forum of Ideas, where different types of meetings are offered with seats and tables of different sizes and heights, surrounded by semi-transparent curtains; or the Reading Palace, which allows each user to enjoy a different reading experience, from taking shelter on their favorite sofa, as they would do at home, to reading on the terrace or in the winter garden, among rocking chairs and hammocks. The library is configured for the user as a complex and enriching landscape, a Spiral of Encounters dedicated to culture, where anyone can find their place.
The uses in the facility are organized as follows on its five floors: social and community on the ground floor (courtyard and garden, an auditorium, the Radio Maconda broadcast studio and a space for neighborhood associations); on the first floor, the access area, the News Bazaar and the Forum of Ideas; the children's and youth space on the second floor, which includes a kiosk dedicated to Francisco Ibáńez (famous Spanish comic book author and neighbor) and a family area evoking a park; the main spaces of the collection offering various reading experiences on the second and third floors; and classrooms and spaces dedicated to those seeking greater concentration on the top floor.
Urban environment
The site assigned to the project was a challenge for the architects. Located inside Sant Martí district, it was a small rectangular plot at the intersection of two secondary streets, behind a police station, very unattractive to the eye and conceptually far removed from the recreational and cultural function of the library.
The building proposes in its main corner a reinterpretation of the characteristic chamfer of Barcelona's Eixample, with a 45ş geometry that follows the north-south axis that crosses the entire library and offers the best views and sunlight. This guideline configures the triangular shape of the central courtyard and the service cores that are repeated on all floors, with an envelope that seeks indirect light in its facades and skylights, avoiding frontal views of the police station and focusing on the trees in the street.
The limited size of the site required multiplying the number of floors, without exceeding the tree canopy for greater harmonization with the surroundings.
The elevated first floor allows, without compromising the accessibility of the whole, to maximize the conditions of the lower floor, which enjoys good light, a perimeter garden and a generous height for events; while enhancing the library and its presence in the neighborhood as an urban lounge.
Structure and materiality
The wood structure, light and permeable, but complex and designed in an ecosystemic way – at the time of the inauguration the largest volume of exposed wood in Europe - has made it possible to create a building five times lighter than if it were made of concrete, while consuming less energy thanks to the constructive solution of its lightweight envelope made of louvers and a ventilated fiberglass façade with a high recycled composition.
The project is pioneering in its use of structural wood, without visible joints, reinforced with steel elements, and highlights the extensive background of Elena Orte and Guillermo Sevillano as professors of structural design at IAAC in Barcelona.
The building sits on three cores articulated around a triangular courtyard, connected by different wooden trusses, which house the most acoustically independent spaces and free up open areas where the spiral staircase that runs along the atrium lands on each floor. The central void becomes a centripetal and connective space, which multiplies the views and possible itineraries, articulating the library as a landscape full of offerings and unexpected encounters.
Innovation and environmental responsibility
The library features numerous energy efficient and sustainable passive and active strategies, accredited with a LEED Gold certification.
The atrium acts as a solar chimney; the light and ventilated envelope is made of recycled fiberglass louvers coated with resins that optimize solar protection while favoring natural lighting inside; industrialized and prefabricated construction systems have been used to optimize waste; extensive use of greenhouse gas low emitting and storing materials like the structural wood; photovoltaic panels on the roof; and a rainwater recycling system, among other solutions.
0 comments
add comment


