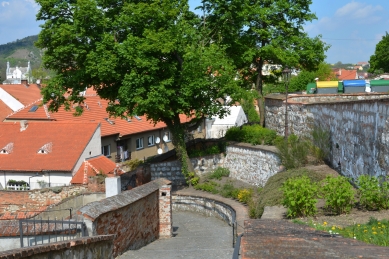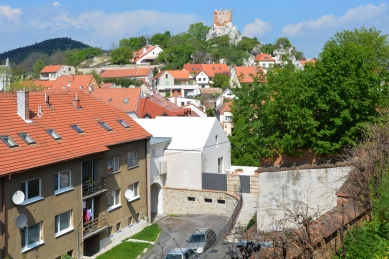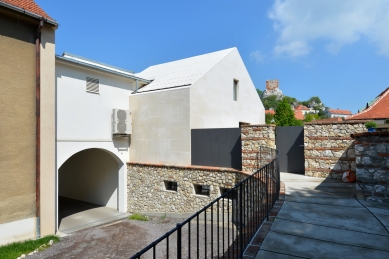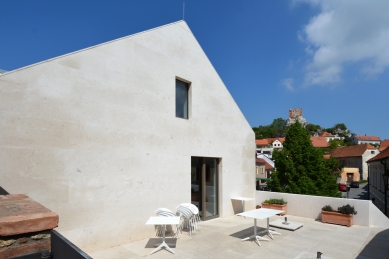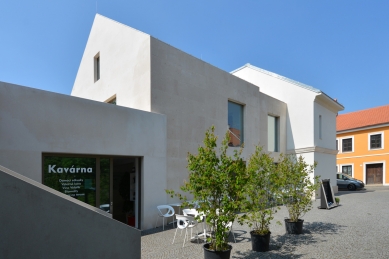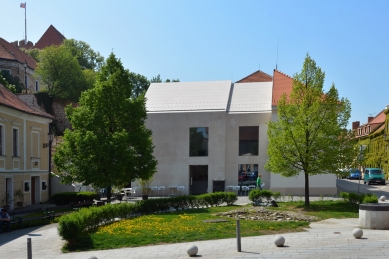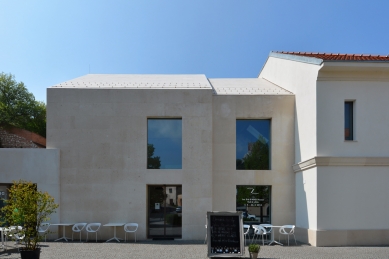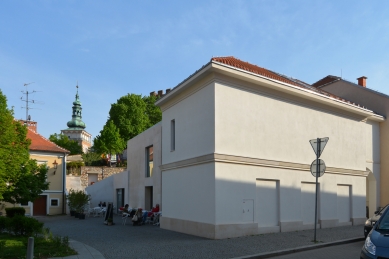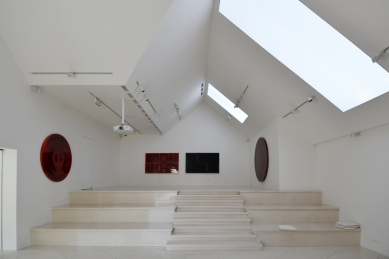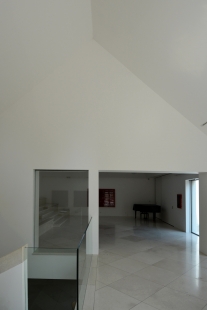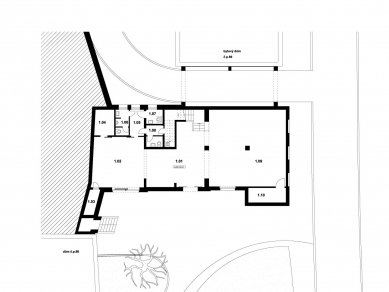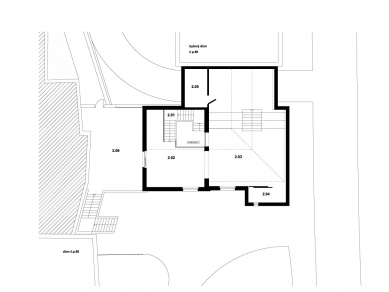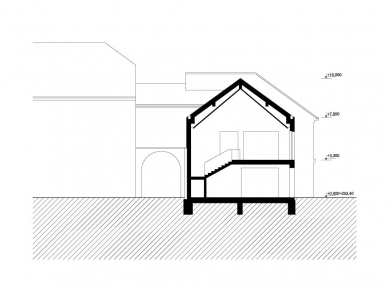
Gallery Závodný

The Závodný Gallery is a private gallery. Its inception was preceded by many years of collecting activities in the field of visual arts. The exhibition program consists of solo exhibitions by Czech and international artists, with a focus on geometric, minimalist, and conceptual art, as well as the work of Czech authors who went into exile.
Mikulov is a remarkable example of organic urbanism, which, along with the unique scenery of the limestone formations at the southern foothills of the Pavlov Hills, creates one of the most picturesque images of Southern Moravia. The Závodný Gallery is situated in the place of the non-preserved original buildings of the former Jewish quarter. The plot, with the potential for stunning vistas, encloses the construction into the space of today's small square at the corner of Husova Street and Brněnská. A stunning location, an inspiring environment, and a dignified purpose for the building – these were the criteria that led to the creation of a structure that respects the original historical buildings in its proportions, material composition, and scale, while also naming the purpose of the object with a simple form and contemporary expression.
From Husova Street, the building closes the street front. Its masses and shapes connect with the existing buildings. The facades are executed in a plaster finish, and this part of the building is topped with roofs featuring fired tiles. The connection to the post-war residential buildings is resolved with a neck leading through the building behind the residential houses. Perpendicular to this is the entrance part of the building oriented towards the small square. The ground floor penetrates into the wall base, and by stepping back the building at the level of the first floor, a view of Mikulov Castle is preserved. Although this is a single functional unit, this part is treated differently. The external expression of the austere, sculpturally shaped masses is based on the used material and the precise detailing of the stone elements. The outer walls and, unusually, the roof surface are clad in natural limestone. The limestone, while visually similar to the local one, meets the requirements in terms of properties and was brought from the Croatian island of Brač.
Two related types of limestone were used in the construction, one purer and the other with a slightly different shade and more noticeable fossil traces. The stone elements extend into the interior spaces of the gallery. The exhibition program of the Gallery takes place over two floors. The interior spaces are open, extending up to the ridge of the roof on the upper floor. A gallery café is located in part of the ground floor. The elevation of the ceiling above the passage at the level of the first floor was used to create an "amphitheater" utilized for organizing intimate concerts.
The structural system of the building is designed with a reinforced concrete monolithic wall system into lost formwork – the Velox system. Despite the requirement for maximum usable walls, the spaces are sufficiently illuminated. On one hand, through frameless glazed openings broken into the stone façade with targeted views of the small square and across the terrace by the wall, and especially through overhead lighting in the main exhibition space through the roof surface. Ventilation is supplied mechanically, with air conditioning ducts hidden in the ceiling construction. The primary source of heating and air conditioning is an air/water heat pump.
Mikulov is a remarkable example of organic urbanism, which, along with the unique scenery of the limestone formations at the southern foothills of the Pavlov Hills, creates one of the most picturesque images of Southern Moravia. The Závodný Gallery is situated in the place of the non-preserved original buildings of the former Jewish quarter. The plot, with the potential for stunning vistas, encloses the construction into the space of today's small square at the corner of Husova Street and Brněnská. A stunning location, an inspiring environment, and a dignified purpose for the building – these were the criteria that led to the creation of a structure that respects the original historical buildings in its proportions, material composition, and scale, while also naming the purpose of the object with a simple form and contemporary expression.
From Husova Street, the building closes the street front. Its masses and shapes connect with the existing buildings. The facades are executed in a plaster finish, and this part of the building is topped with roofs featuring fired tiles. The connection to the post-war residential buildings is resolved with a neck leading through the building behind the residential houses. Perpendicular to this is the entrance part of the building oriented towards the small square. The ground floor penetrates into the wall base, and by stepping back the building at the level of the first floor, a view of Mikulov Castle is preserved. Although this is a single functional unit, this part is treated differently. The external expression of the austere, sculpturally shaped masses is based on the used material and the precise detailing of the stone elements. The outer walls and, unusually, the roof surface are clad in natural limestone. The limestone, while visually similar to the local one, meets the requirements in terms of properties and was brought from the Croatian island of Brač.
Two related types of limestone were used in the construction, one purer and the other with a slightly different shade and more noticeable fossil traces. The stone elements extend into the interior spaces of the gallery. The exhibition program of the Gallery takes place over two floors. The interior spaces are open, extending up to the ridge of the roof on the upper floor. A gallery café is located in part of the ground floor. The elevation of the ceiling above the passage at the level of the first floor was used to create an "amphitheater" utilized for organizing intimate concerts.
The structural system of the building is designed with a reinforced concrete monolithic wall system into lost formwork – the Velox system. Despite the requirement for maximum usable walls, the spaces are sufficiently illuminated. On one hand, through frameless glazed openings broken into the stone façade with targeted views of the small square and across the terrace by the wall, and especially through overhead lighting in the main exhibition space through the roof surface. Ventilation is supplied mechanically, with air conditioning ducts hidden in the ceiling construction. The primary source of heating and air conditioning is an air/water heat pump.
Štěpán Děnge
The English translation is powered by AI tool. Switch to Czech to view the original text source.
4 comments
add comment
Subject
Author
Date
Nádherné
vladimira novotna
04.09.14 12:04
Otázka do pléna
vilda
08.09.14 10:42
Vynikající počin
Ivana
10.09.14 08:32
...galerie...
Zdeněk Skála
10.09.14 09:58
show all comments


