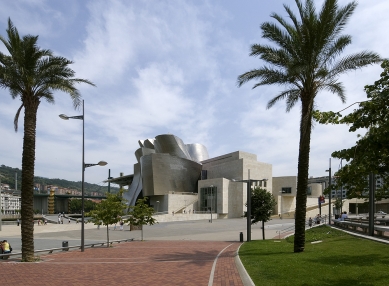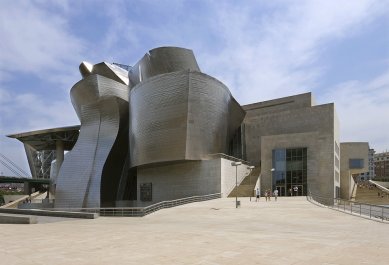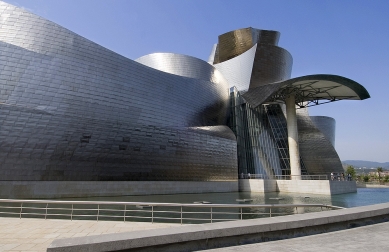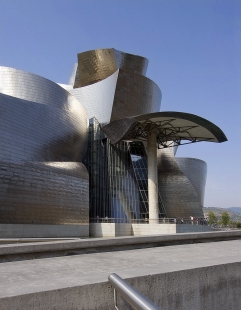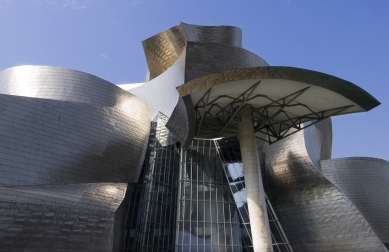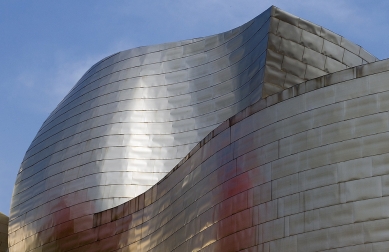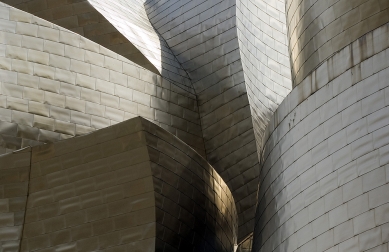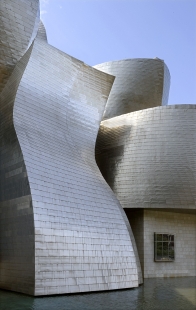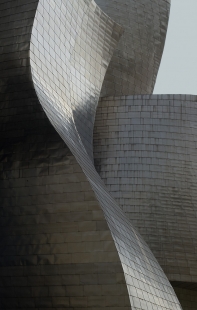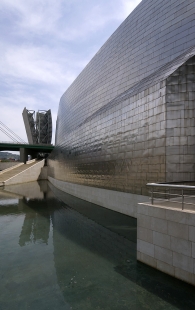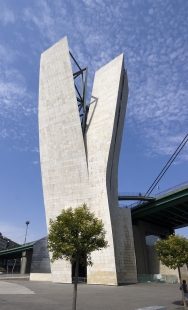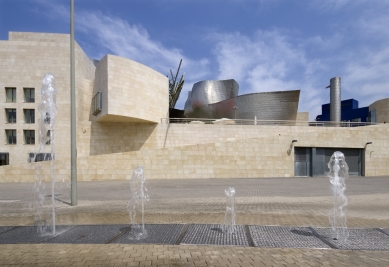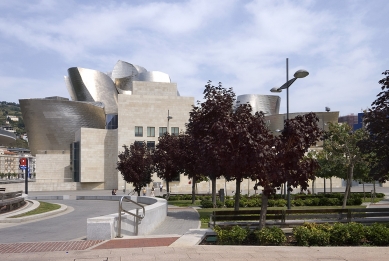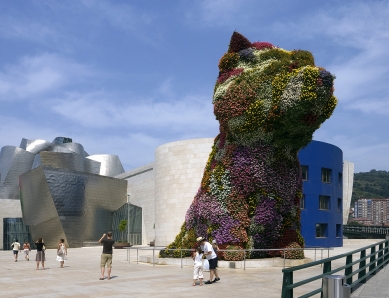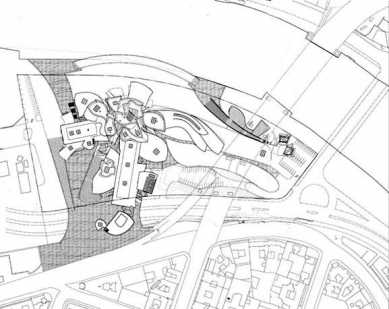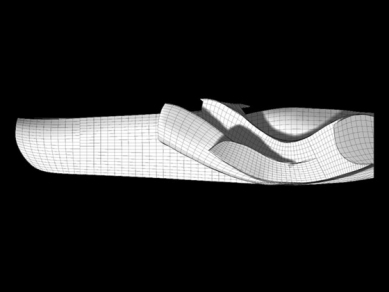
Guggenheim Museum in Bilbao

The Guggenheim Museum in Bilbao represents the result of a unique collaboration between the Basque Government, which finances and owns the project, and the Solomon R. Guggenheim Foundation, which manages the museum and provides the core art collection. The construction of the museum marks the first step towards revitalizing the former commercial and warehouse district along the southern bank of the Nervión River. The Guggenheim Museum, easily accessible from the business and historical parts of the city, lies at the center of a cultural triangle between the Museo de Bellas Artes, the university, and the Old Town Hall. The Puente de la Salve bridge connects the 19th-century city center with the more remote areas, crossing the museum's site at its eastern end, thus lending the museum the significance of a gateway to the city.
The main entrance leads through a large central atrium, where a system of curved bridges, glass elevators, and stair towers connects the exhibition galleries concentrated on three levels. The sculpturally treated roof rises from the central atrium and floods it with light flowing through glass openings. The central atrium soars more than 50 meters high above the river, becoming a challenge for monumental installations.
The permanent collection is located in two sequentially arranged groups of spaces with three square galleries on the second and third floors. Temporary exhibitions are concentrated in a dramatically elongated rectangular gallery that extends into the eastern part. Here, the gallery wedges under the Puente de la Salve bridge and culminates in a tower at the far eastern end. The collection of selected living artists is placed in a series of curved galleries that traverse the entire museum and allow the works to be perceived in relation to both the permanent and temporary exhibitions.
The design is influenced by the size and character of the site. It recalls the historic buildings along the waterfront, thereby demonstrating a thoughtful response to the historical, economic, and cultural tradition of the area. The entrance square on the southwest side, which is one floor above the waterfront promenade, is placed diagonally around a new path that enables pedestrians to connect with the city center. From here, a long terraced ramp descends to the main entrance at the central atrium. The atrium is a dramatically shaped, 50-meter high concentric space with sloping glass walls and perforated corridors, elevators, and stair towers that provide access to the exhibition galleries on the second and third floors. The atrium, flooded with light from the skylight and glass walls, creates a key communication space for the museum. To the left, behind the ticket counters and cloakrooms and one floor up are restaurants, a café, and a bookstore. Below the entrance square is a lecture hall for 300 people, alongside workshops, storage, and maintenance. From the atrium, three main wings of varying sizes and shapes spread out radially, along with service and administrative spaces. The permanent collection is located on the second and third floors of the southern wing in two "conventional" galleries with three interconnected halls. Above them are offices, designed as a discreet administrative building with its own entrance. In the eastern wing, there is a spiral gallery for contemporary art exhibitions. The shorter western wing houses galleries and public facilities with views of the river and the entrance square. A group of petal-shaped galleries is concentrated in spaces that protrude from the building like a "prow." The galleries combine artificial lighting with natural ceiling light. The lower gallery of the permanent collection is lit by natural light through light wells extending through the upper floors. Public facilities, including the lecture hall (first floor) and restaurant (second floor), can be accessed directly from a side entrance in the northwest, as well as from the main atrium. A water garden surrounds the building on the northern side - like a ship standing in a harbor created by the Nervión River. This effect is further emphasized by the waterfront promenade that crosses the "bridge" between the river and the "harbor" and connects two paved squares: one leading to the northwest entrance, the other to the staircase that runs beneath the bridge back to the "mast" of the tower.
How the Museum in Bilbao was Built
The Guggenheim Museum in Bilbao transcends its enormous scale and three-dimensional complexity everything we have previously thought to be aesthetically and technically possible in architecture. Like a magician, Gehry built the unbuildable. However, similar to magic tricks, behind this miracle lies a rational explanation. In this case, it was enabled by a computer. While others plunge headfirst into virtual space, Gehry's computer is of interest only as a tool for creating real, tangible space. In Gehry's office, computers are not primarily used for designing but for rationalizing highly intuitive formal concepts and translating them into buildable forms.
Gehry's workhorse became the CATIA program, developed by the French aerospace technology supplier Dassault Systems and released for public sale 12 years ago. Unlike most architectural software, CATIA is based on surface modeling instead of polygons. At Bilbao, following the digitization of a series of handmade three-dimensional models and the creation of a smoothly curved surface model in CATIA, control surfaces - or defining points - for construction followed. In some areas, they transformed into outer surfaces of metal or glass, while in others they became inner plastered surfaces.
The construction zone was defined by stepping away from the control surfaces. Within this zone, Hal Iyangar from the SOM office in Chicago designed the construction concept of the building, a truss frame designed to be manufactured in modular sections and then built with minimal auxiliary supports. This remarkably simple frame consists of sections with wide flanges in a three-meter grid. Except for the "boat gallery," which has many cavities, and the tower, all structural elements are made of straight sections, and the geometric complexity of the overall form is achieved purely in their connections. Contrary to the typical relationship of architect and structural engineer in America, the office SOM specified the elevation of all the structural components' positions with a tolerance of plus or minus 300 mm, and their precise placement was left to Gehry's office.
Between the primary faceted steel frame and the control surface are two layers of secondary construction. Horizontal ladders made of 60 mm diameter steel tubes with a vertical spacing of 3 m define the horizontal curvature of the surfaces. The ladders act as separate frames wrapping around the primary construction and are connected to it with a universal connector that allows for precise adjustment in all directions. Vertical curvature is given by the inner and outer layer of the secondary construction, consisting of lightweight vertical steel rods with a center-to-center distance of 600 mm. All tubes and rods are curved in one or more directions simultaneously. Wireframe models, intersections, contour dimensions, and mutual penetrations of surfaces were defined in CATIA for the control surfaces and the five layers of the structure.
Although Gehry's wireframe model in CATIA accurately positioned and dimensioned each structural component, it remained only a wireframe model. The office had attempted to process precise computer 3D models of steel structures in earlier projects, but had not succeeded in obtaining software that would allow this. However, the Spanish steel construction supplier Urssa had access to a recently patented program BOCAD, developed for bridge and highway constructions, which only four firms in Europe were using at that time. Utilizing the wireframe model created in CATIA, BOCAD could generate a perfect 3D model of the steel structure and, importantly, it could automatically convert this model into both 2D production drawings and digital data for computer-controlled production (CNC) of complex configurations of steel structural joints. Thus, even though you will not find two identical steel components throughout the construction (each component has a different end finishing), with the help of BOCAD, it was possible to ensure such precise parameters for the production of the structure that the need for cutting and welding on-site was completely eliminated. Urssa, however, faced some challenges in erecting the structure. In some instances, it was necessary to double the cranes to position the structural parts in place using pulling and pushing maneuvers. Based on the experiences gained in Bilbao, both Urssa and Gehry realized that CAD could also be used to simulate the erection of structures, allowing for the optimization of the construction process and significantly reducing crane costs. Gehry's office humorously notes that the museum was built without a single measurement tape. In production, each structural component received its barcode, which marked the nodal points of contact with adjacent layers of the structure. At the construction site, barcodes were identified by reading devices, and CATIA provided the coordination data for each element in the wireframe model. A laser measuring device connected with the program then ensured that each piece was installed precisely in its place. This procedure is common in the aerospace industry but is relatively new in construction. Unlike the traditional method of construction, where the locations for secondary construction are measured from the completed primary structure, this method eliminates cumulative errors and minimizes the need for measuring and cutting elements on-site. The same technique was used for placing all components of the building's surface into ideal positions. Only thus could the dimensional tolerances required for the realization of the building's complex geometry be achieved.
Although measuring with a tape was considered an outdated method in the construction of the museum in Bilbao, the use of a computer did not eliminate the need to obtain some data empirically. The possibilities of bending galvanized steel sheets in different directions simultaneously without bulging and the exact range of tolerances in standing seams were tested on a series of 1:1 models. Slight bulging of the titanium sheet does not indicate a deviation of the actual construction from the computer model. It was deliberately introduced to soften the appearance of the building; the bottom layer of galvanized sheet is absolutely taut. CATIA was used to rationalize the metal surfaces of the building to meet the parameters determined by the tests on the models, so despite their geometric complexity, the museum's cladding was delivered in absolutely precise quantities, and 80% of the enormous surface areas were covered using only four standard panel sizes.
Similarly, all the glass in the building is flat. In this case, however, the complex curved surfaces are made up of triangles. Even with the rationalization using CATIA, nearly 70% of the glass panels are of different sizes, as glass lacks the ability to deform, and its joints can only tolerate a relatively small margin. Therefore, 18 workstations equipped with CATIA, rented from aerospace technology suppliers around Bilbao, were simultaneously used to define the details of the glass supply for the construction.
Although the framework and finished cladding elements could be produced using computer-controlled machines connected to the CATIA database, the Italian Permasteelisa and the Spanish subcontractors chose manual production. The only component that was produced with the help of robots remains the stone cladding. Based on experiences with many models made for Disney's concert hall in Los Angeles, the architects envisioned that the stone for the museum would be milled, and the subcontractor placed a computer-controlled three-axis milling machine in a tent on the construction site. Ironically - and in stark contrast to the idea of factory production of building elements advocated by proponents of high-tech - the most technically advanced manufacturing process took place on-site instead of in a factory hall.
Given the advanced nature of the Spanish aerospace and maritime industries, which have a base in Northern Spain's Basque Country, the suppliers had extensive experience in utilizing computers for producing workshop drawings, fabricating structures, and their construction. In some cases, they were even able to offer much more advanced software than that used by Gehry in his previous projects. By utilizing experiences from other sectors in the construction industry, Gehry's work - and particularly the museum in Bilbao - demonstrates how fruitful the connection with industrial manufacturing can be in realizing not standardized products, but buildings that astonish with the complexity of craftsmanship done.
The main entrance leads through a large central atrium, where a system of curved bridges, glass elevators, and stair towers connects the exhibition galleries concentrated on three levels. The sculpturally treated roof rises from the central atrium and floods it with light flowing through glass openings. The central atrium soars more than 50 meters high above the river, becoming a challenge for monumental installations.
The permanent collection is located in two sequentially arranged groups of spaces with three square galleries on the second and third floors. Temporary exhibitions are concentrated in a dramatically elongated rectangular gallery that extends into the eastern part. Here, the gallery wedges under the Puente de la Salve bridge and culminates in a tower at the far eastern end. The collection of selected living artists is placed in a series of curved galleries that traverse the entire museum and allow the works to be perceived in relation to both the permanent and temporary exhibitions.
The design is influenced by the size and character of the site. It recalls the historic buildings along the waterfront, thereby demonstrating a thoughtful response to the historical, economic, and cultural tradition of the area. The entrance square on the southwest side, which is one floor above the waterfront promenade, is placed diagonally around a new path that enables pedestrians to connect with the city center. From here, a long terraced ramp descends to the main entrance at the central atrium. The atrium is a dramatically shaped, 50-meter high concentric space with sloping glass walls and perforated corridors, elevators, and stair towers that provide access to the exhibition galleries on the second and third floors. The atrium, flooded with light from the skylight and glass walls, creates a key communication space for the museum. To the left, behind the ticket counters and cloakrooms and one floor up are restaurants, a café, and a bookstore. Below the entrance square is a lecture hall for 300 people, alongside workshops, storage, and maintenance. From the atrium, three main wings of varying sizes and shapes spread out radially, along with service and administrative spaces. The permanent collection is located on the second and third floors of the southern wing in two "conventional" galleries with three interconnected halls. Above them are offices, designed as a discreet administrative building with its own entrance. In the eastern wing, there is a spiral gallery for contemporary art exhibitions. The shorter western wing houses galleries and public facilities with views of the river and the entrance square. A group of petal-shaped galleries is concentrated in spaces that protrude from the building like a "prow." The galleries combine artificial lighting with natural ceiling light. The lower gallery of the permanent collection is lit by natural light through light wells extending through the upper floors. Public facilities, including the lecture hall (first floor) and restaurant (second floor), can be accessed directly from a side entrance in the northwest, as well as from the main atrium. A water garden surrounds the building on the northern side - like a ship standing in a harbor created by the Nervión River. This effect is further emphasized by the waterfront promenade that crosses the "bridge" between the river and the "harbor" and connects two paved squares: one leading to the northwest entrance, the other to the staircase that runs beneath the bridge back to the "mast" of the tower.
Author's Report
How the Museum in Bilbao was Built
The Guggenheim Museum in Bilbao transcends its enormous scale and three-dimensional complexity everything we have previously thought to be aesthetically and technically possible in architecture. Like a magician, Gehry built the unbuildable. However, similar to magic tricks, behind this miracle lies a rational explanation. In this case, it was enabled by a computer. While others plunge headfirst into virtual space, Gehry's computer is of interest only as a tool for creating real, tangible space. In Gehry's office, computers are not primarily used for designing but for rationalizing highly intuitive formal concepts and translating them into buildable forms.
Gehry's workhorse became the CATIA program, developed by the French aerospace technology supplier Dassault Systems and released for public sale 12 years ago. Unlike most architectural software, CATIA is based on surface modeling instead of polygons. At Bilbao, following the digitization of a series of handmade three-dimensional models and the creation of a smoothly curved surface model in CATIA, control surfaces - or defining points - for construction followed. In some areas, they transformed into outer surfaces of metal or glass, while in others they became inner plastered surfaces.
The construction zone was defined by stepping away from the control surfaces. Within this zone, Hal Iyangar from the SOM office in Chicago designed the construction concept of the building, a truss frame designed to be manufactured in modular sections and then built with minimal auxiliary supports. This remarkably simple frame consists of sections with wide flanges in a three-meter grid. Except for the "boat gallery," which has many cavities, and the tower, all structural elements are made of straight sections, and the geometric complexity of the overall form is achieved purely in their connections. Contrary to the typical relationship of architect and structural engineer in America, the office SOM specified the elevation of all the structural components' positions with a tolerance of plus or minus 300 mm, and their precise placement was left to Gehry's office.
Between the primary faceted steel frame and the control surface are two layers of secondary construction. Horizontal ladders made of 60 mm diameter steel tubes with a vertical spacing of 3 m define the horizontal curvature of the surfaces. The ladders act as separate frames wrapping around the primary construction and are connected to it with a universal connector that allows for precise adjustment in all directions. Vertical curvature is given by the inner and outer layer of the secondary construction, consisting of lightweight vertical steel rods with a center-to-center distance of 600 mm. All tubes and rods are curved in one or more directions simultaneously. Wireframe models, intersections, contour dimensions, and mutual penetrations of surfaces were defined in CATIA for the control surfaces and the five layers of the structure.
Although Gehry's wireframe model in CATIA accurately positioned and dimensioned each structural component, it remained only a wireframe model. The office had attempted to process precise computer 3D models of steel structures in earlier projects, but had not succeeded in obtaining software that would allow this. However, the Spanish steel construction supplier Urssa had access to a recently patented program BOCAD, developed for bridge and highway constructions, which only four firms in Europe were using at that time. Utilizing the wireframe model created in CATIA, BOCAD could generate a perfect 3D model of the steel structure and, importantly, it could automatically convert this model into both 2D production drawings and digital data for computer-controlled production (CNC) of complex configurations of steel structural joints. Thus, even though you will not find two identical steel components throughout the construction (each component has a different end finishing), with the help of BOCAD, it was possible to ensure such precise parameters for the production of the structure that the need for cutting and welding on-site was completely eliminated. Urssa, however, faced some challenges in erecting the structure. In some instances, it was necessary to double the cranes to position the structural parts in place using pulling and pushing maneuvers. Based on the experiences gained in Bilbao, both Urssa and Gehry realized that CAD could also be used to simulate the erection of structures, allowing for the optimization of the construction process and significantly reducing crane costs. Gehry's office humorously notes that the museum was built without a single measurement tape. In production, each structural component received its barcode, which marked the nodal points of contact with adjacent layers of the structure. At the construction site, barcodes were identified by reading devices, and CATIA provided the coordination data for each element in the wireframe model. A laser measuring device connected with the program then ensured that each piece was installed precisely in its place. This procedure is common in the aerospace industry but is relatively new in construction. Unlike the traditional method of construction, where the locations for secondary construction are measured from the completed primary structure, this method eliminates cumulative errors and minimizes the need for measuring and cutting elements on-site. The same technique was used for placing all components of the building's surface into ideal positions. Only thus could the dimensional tolerances required for the realization of the building's complex geometry be achieved.
Although measuring with a tape was considered an outdated method in the construction of the museum in Bilbao, the use of a computer did not eliminate the need to obtain some data empirically. The possibilities of bending galvanized steel sheets in different directions simultaneously without bulging and the exact range of tolerances in standing seams were tested on a series of 1:1 models. Slight bulging of the titanium sheet does not indicate a deviation of the actual construction from the computer model. It was deliberately introduced to soften the appearance of the building; the bottom layer of galvanized sheet is absolutely taut. CATIA was used to rationalize the metal surfaces of the building to meet the parameters determined by the tests on the models, so despite their geometric complexity, the museum's cladding was delivered in absolutely precise quantities, and 80% of the enormous surface areas were covered using only four standard panel sizes.
Similarly, all the glass in the building is flat. In this case, however, the complex curved surfaces are made up of triangles. Even with the rationalization using CATIA, nearly 70% of the glass panels are of different sizes, as glass lacks the ability to deform, and its joints can only tolerate a relatively small margin. Therefore, 18 workstations equipped with CATIA, rented from aerospace technology suppliers around Bilbao, were simultaneously used to define the details of the glass supply for the construction.
Although the framework and finished cladding elements could be produced using computer-controlled machines connected to the CATIA database, the Italian Permasteelisa and the Spanish subcontractors chose manual production. The only component that was produced with the help of robots remains the stone cladding. Based on experiences with many models made for Disney's concert hall in Los Angeles, the architects envisioned that the stone for the museum would be milled, and the subcontractor placed a computer-controlled three-axis milling machine in a tent on the construction site. Ironically - and in stark contrast to the idea of factory production of building elements advocated by proponents of high-tech - the most technically advanced manufacturing process took place on-site instead of in a factory hall.
Given the advanced nature of the Spanish aerospace and maritime industries, which have a base in Northern Spain's Basque Country, the suppliers had extensive experience in utilizing computers for producing workshop drawings, fabricating structures, and their construction. In some cases, they were even able to offer much more advanced software than that used by Gehry in his previous projects. By utilizing experiences from other sectors in the construction industry, Gehry's work - and particularly the museum in Bilbao - demonstrates how fruitful the connection with industrial manufacturing can be in realizing not standardized products, but buildings that astonish with the complexity of craftsmanship done.
Annette LeCuyer for The Architectural Review 1210/97. Translation by Vladimír Kosík.
The English translation is powered by AI tool. Switch to Czech to view the original text source.
1 comment
add comment
Subject
Author
Date
BOCAD
Filip
24.11.06 12:04
show all comments


