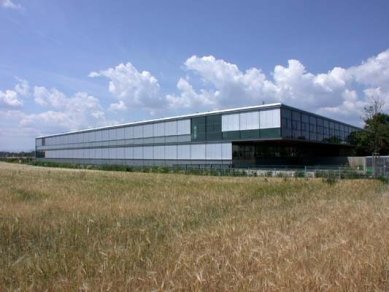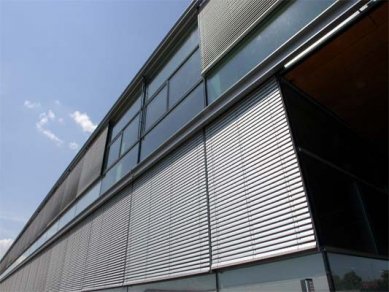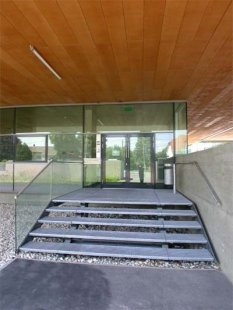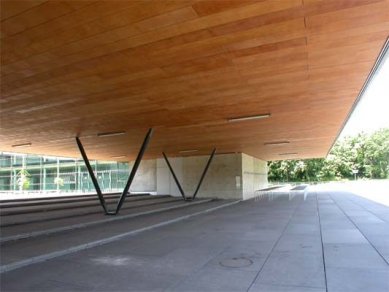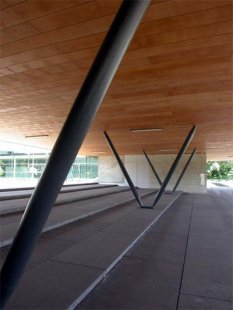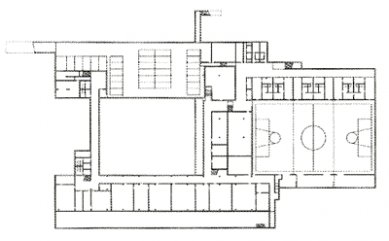
High School

Architects travel to the Vienna district of Aspern primarily because of the residential complex on Pilotengasse by Herzog, de Meuron, Krischanitz, and Steidle. In 2002, the high school on Heustadelgasse was added to the architectural gems of Aspern.
Its authors are the duo of architects Dieter Henke and Marta Schreieck, who won 1st prize in the competition. Vienna is known for organizing public competitions. In recent years, a generation of very young architects has been able to make their mark, leading to a revitalization and enrichment of the Viennese scene. Henke and Schreieck are part of the platform of Austrian minimalists, and they are orthodox in their approach. The refined use of a few materials and forms, carefully composed layouts, and above all, static finesse have become the fundamental pillars of their architectural work.
The high school was built for the needs of students from Aspern, which is gradually transforming from a sleepy Viennese periphery into a popular residential area for Viennese residents. Its mass blends into the surrounding environment, which is a wonderful medley of residential, production, and other buildings. The high school has 1,000 students divided into 30 classes. The volume of the school is enormous, yet its low mass resonates with the surrounding agricultural areas, and the massive construction volume does not appear disruptive in the environment at all.
The building materials used for the high school do not follow the existing tradition of school construction. Generally perceived colorful, formally rich interiors of classrooms that encourage creativity and diversity are not favored by Henke and Schreieck. Their concept of action and reaction is based on the assumption of a great stimulus for students, who, confronted with the school's minimalist architecture, will deliver much more pronounced academic performances. This trend can also be found in the older black Vienna kindergarten by Adolf Krischanitz. These ideas are certainly interesting to discuss, but the high school on Heustadelgasse has something special about it.
The high school benefits from an excellent typology of the inner courtyard, which allows for a very good control of such a large number of students. Comfortable corridors are used as changing rooms, and the transparent partitions used completely break down the established school interior, offering an open and generous atmosphere. The absolute clarity of the layouts is also reflected in the facades of the school. Fully glazed facades are protected by external aluminum blinds and cooled by a sophisticated system utilizing underground cold air supply.
The most striking element of the high school building is undoubtedly the brilliant cantilever above the entrance. It creates a pleasant entrance area that protects students from inclement weather and primarily acts as a non-aggressive link between the interior and exterior. The structure's statics were calculated by Manfred Gmeiner and Martin Haferl (see interview in ARCH magazine 2/2003). Their design work is on par with that of the architects. The incredibly slender steel V supports, in collaboration with the thickness of the horizontal constructions and the glass facades, psychologically undermine the laws of gravity. Incredible impression.
The somewhat raw character of the high school is softened by plants gradually growing in the courtyard and on the school's facades. Unfortunately, this element was not yet sufficiently developed during our visit.
The building of the high school in Vienna-Aspern is an important reference in the overview of educational buildings at the beginning of the 21st century. The thoughtful operation, the ecological concept of the building, and the atmosphere within are sure to influence further considerations about the typology of these buildings.
Its authors are the duo of architects Dieter Henke and Marta Schreieck, who won 1st prize in the competition. Vienna is known for organizing public competitions. In recent years, a generation of very young architects has been able to make their mark, leading to a revitalization and enrichment of the Viennese scene. Henke and Schreieck are part of the platform of Austrian minimalists, and they are orthodox in their approach. The refined use of a few materials and forms, carefully composed layouts, and above all, static finesse have become the fundamental pillars of their architectural work.
The high school was built for the needs of students from Aspern, which is gradually transforming from a sleepy Viennese periphery into a popular residential area for Viennese residents. Its mass blends into the surrounding environment, which is a wonderful medley of residential, production, and other buildings. The high school has 1,000 students divided into 30 classes. The volume of the school is enormous, yet its low mass resonates with the surrounding agricultural areas, and the massive construction volume does not appear disruptive in the environment at all.
The building materials used for the high school do not follow the existing tradition of school construction. Generally perceived colorful, formally rich interiors of classrooms that encourage creativity and diversity are not favored by Henke and Schreieck. Their concept of action and reaction is based on the assumption of a great stimulus for students, who, confronted with the school's minimalist architecture, will deliver much more pronounced academic performances. This trend can also be found in the older black Vienna kindergarten by Adolf Krischanitz. These ideas are certainly interesting to discuss, but the high school on Heustadelgasse has something special about it.
The high school benefits from an excellent typology of the inner courtyard, which allows for a very good control of such a large number of students. Comfortable corridors are used as changing rooms, and the transparent partitions used completely break down the established school interior, offering an open and generous atmosphere. The absolute clarity of the layouts is also reflected in the facades of the school. Fully glazed facades are protected by external aluminum blinds and cooled by a sophisticated system utilizing underground cold air supply.
The most striking element of the high school building is undoubtedly the brilliant cantilever above the entrance. It creates a pleasant entrance area that protects students from inclement weather and primarily acts as a non-aggressive link between the interior and exterior. The structure's statics were calculated by Manfred Gmeiner and Martin Haferl (see interview in ARCH magazine 2/2003). Their design work is on par with that of the architects. The incredibly slender steel V supports, in collaboration with the thickness of the horizontal constructions and the glass facades, psychologically undermine the laws of gravity. Incredible impression.
The somewhat raw character of the high school is softened by plants gradually growing in the courtyard and on the school's facades. Unfortunately, this element was not yet sufficiently developed during our visit.
The building of the high school in Vienna-Aspern is an important reference in the overview of educational buildings at the beginning of the 21st century. The thoughtful operation, the ecological concept of the building, and the atmosphere within are sure to influence further considerations about the typology of these buildings.
The English translation is powered by AI tool. Switch to Czech to view the original text source.
0 comments
add comment


