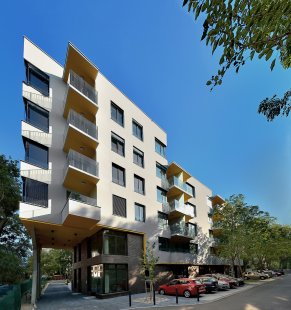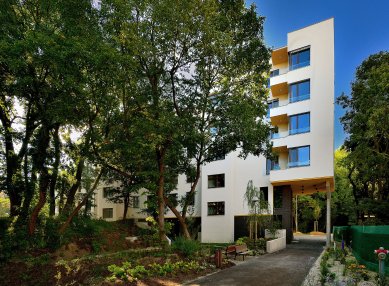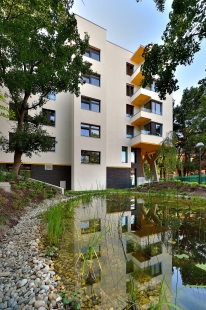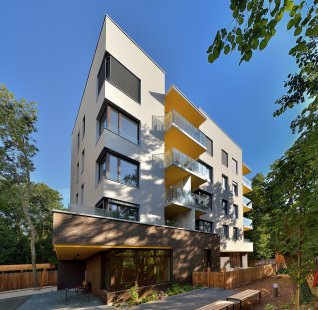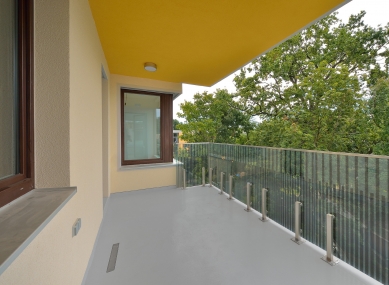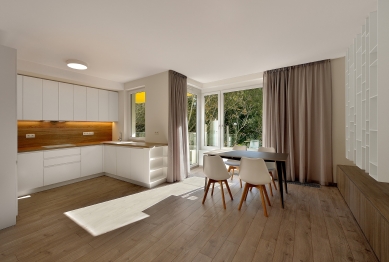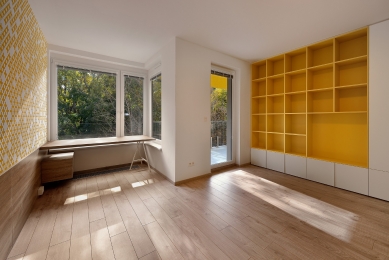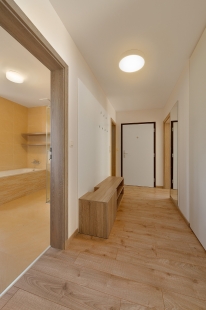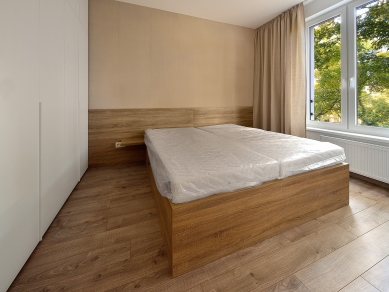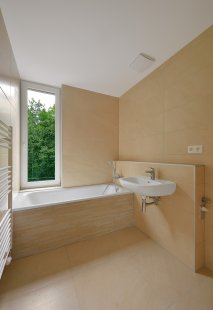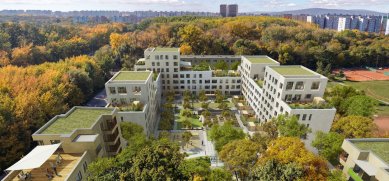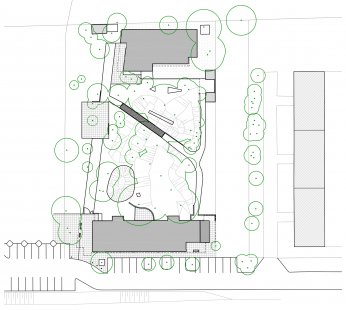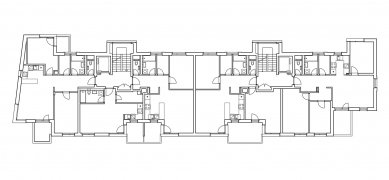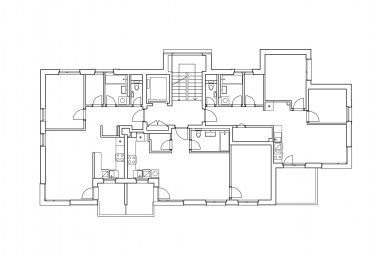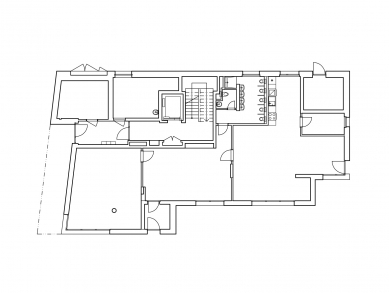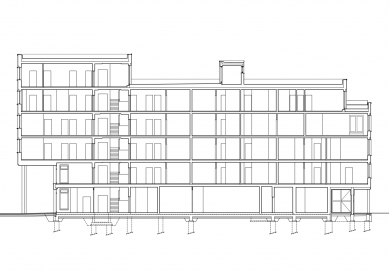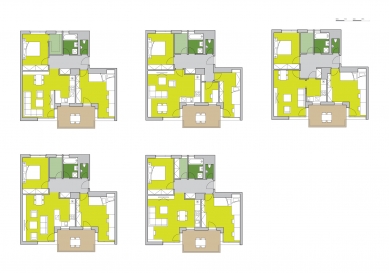
Hájpark Bratislava Phase 1

Location
Hájpark is located in the former technical premises on Kutlíkova Street in Petržalka. The site is situated near the Danube embankment, the racetrack, and Lake Malý Draždiak. The project has been named after the nearby protected area of Starý háj. The old Danube island is surrounded by a river branch and a floodplain forest. This year, the second phase of the project - Hájpark II, which involves architects from the studio GutGut, will also be completed. Both phases are set to form a complex of community housing near greenery upon completion.
Concept
The first phase of Hájpark consists of two 5 and 6-story buildings with a total of 27 apartments. The diverse composition of apartments starts with one-bedroom units of 35 m² and ends with large five-bedroom apartments of 114 m².
Layout
A specific feature of the Hájpark project is its internal flexibility. Each apartment offers several possible layout solutions (3 to 6 variants), and the interested party has the option to choose. Most apartments are oriented towards two cardinal directions. All kitchens and most bathrooms are well-lit and ventilated. The windows and balconies have a low sill, which is complemented by a protruding glass panel up to a height of 110 cm. The balconies with a square floor plan and an area of 5 m² provide sufficient space for full use and placement of furniture.
On the ground floor of the smaller building, there is a kindergarten, and on the ground floor of the larger building, the headquarters of the development company is located. After the completion of the second phase, a community hall, café, and wellness center will be added. Each entrance has a separate bicycle room with locking mechanisms.
Garden
Between the two buildings, an inner block with rich greenery has been created. The authors of the landscape architecture are Michal Marcinov and Ivan Juhás. The solution preserves the original morphology of the terrain and the amount of greenery. For this reason, underground garages were not proposed under the first phase of Hájpark. The terrain wave allowed for interesting landscaping solutions and the placement of a slide. The ecological aspect of the design lies in the use of rainwater within the premises and irrigation with water from its own well. The emergence of a neighborhood community is supported by a shared garden, playground, and park.
What preceded Hájpark
The idea of flexible apartments is not new to Drahan Petrovič. He has long been engaged in the topic during his studies at the Faculty of Architecture STU under Professor Tužinský. A project titled Thoughtful Prefabrication explored the possibility of individually shaping residential capsules.
After completing his studies, he continued with the experimental project Tower of Selections. The 600-meter residential superstructure allowed for the selection of floors, communities, apartment types, and their layouts.
After several years in Canada and realizing several residential projects (including 100-meter residential towers in Vancouver), Drahan Petrovič returned to Slovakia, where he resumed his focus on the issue of internal flexibility. "For the first time since school, I tested this approach in the project New Grove, where I came up with the idea of internal flexibility in apartments - in each one I created from 3 to 6 significantly different alternatives." adds the architect. Future residents were thus able to enlarge or reduce the size of their apartments and participate in the design, which also reflected in the architecture of the building.
Hájpark is located in the former technical premises on Kutlíkova Street in Petržalka. The site is situated near the Danube embankment, the racetrack, and Lake Malý Draždiak. The project has been named after the nearby protected area of Starý háj. The old Danube island is surrounded by a river branch and a floodplain forest. This year, the second phase of the project - Hájpark II, which involves architects from the studio GutGut, will also be completed. Both phases are set to form a complex of community housing near greenery upon completion.
Concept
The first phase of Hájpark consists of two 5 and 6-story buildings with a total of 27 apartments. The diverse composition of apartments starts with one-bedroom units of 35 m² and ends with large five-bedroom apartments of 114 m².
Layout
A specific feature of the Hájpark project is its internal flexibility. Each apartment offers several possible layout solutions (3 to 6 variants), and the interested party has the option to choose. Most apartments are oriented towards two cardinal directions. All kitchens and most bathrooms are well-lit and ventilated. The windows and balconies have a low sill, which is complemented by a protruding glass panel up to a height of 110 cm. The balconies with a square floor plan and an area of 5 m² provide sufficient space for full use and placement of furniture.
On the ground floor of the smaller building, there is a kindergarten, and on the ground floor of the larger building, the headquarters of the development company is located. After the completion of the second phase, a community hall, café, and wellness center will be added. Each entrance has a separate bicycle room with locking mechanisms.
Garden
Between the two buildings, an inner block with rich greenery has been created. The authors of the landscape architecture are Michal Marcinov and Ivan Juhás. The solution preserves the original morphology of the terrain and the amount of greenery. For this reason, underground garages were not proposed under the first phase of Hájpark. The terrain wave allowed for interesting landscaping solutions and the placement of a slide. The ecological aspect of the design lies in the use of rainwater within the premises and irrigation with water from its own well. The emergence of a neighborhood community is supported by a shared garden, playground, and park.
What preceded Hájpark
The idea of flexible apartments is not new to Drahan Petrovič. He has long been engaged in the topic during his studies at the Faculty of Architecture STU under Professor Tužinský. A project titled Thoughtful Prefabrication explored the possibility of individually shaping residential capsules.
After completing his studies, he continued with the experimental project Tower of Selections. The 600-meter residential superstructure allowed for the selection of floors, communities, apartment types, and their layouts.
After several years in Canada and realizing several residential projects (including 100-meter residential towers in Vancouver), Drahan Petrovič returned to Slovakia, where he resumed his focus on the issue of internal flexibility. "For the first time since school, I tested this approach in the project New Grove, where I came up with the idea of internal flexibility in apartments - in each one I created from 3 to 6 significantly different alternatives." adds the architect. Future residents were thus able to enlarge or reduce the size of their apartments and participate in the design, which also reflected in the architecture of the building.
Drahan Petrovič, Imagine Development
The English translation is powered by AI tool. Switch to Czech to view the original text source.
0 comments
add comment


