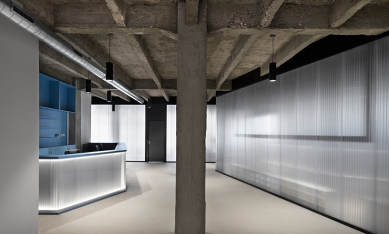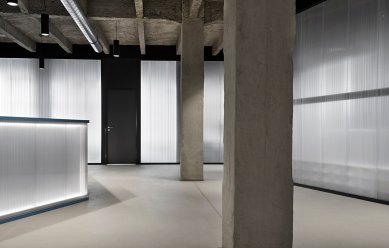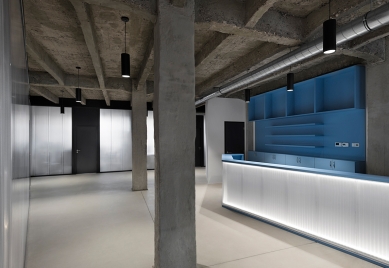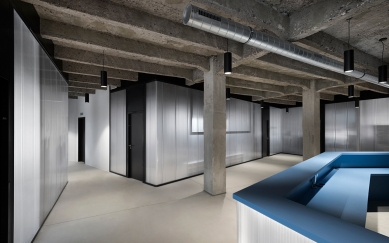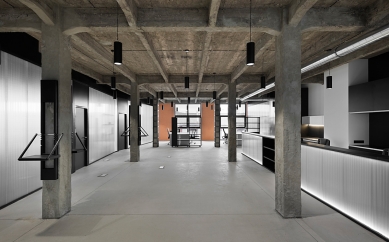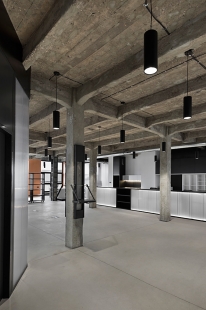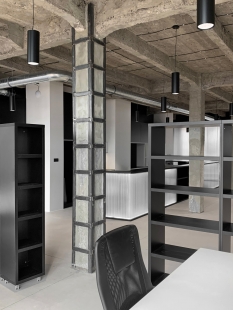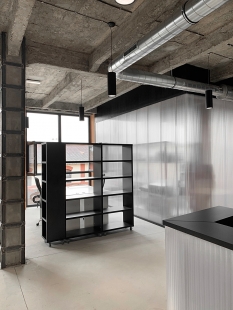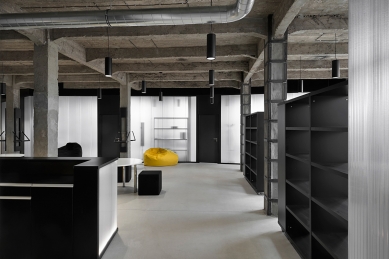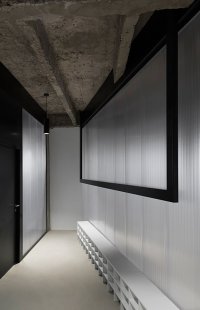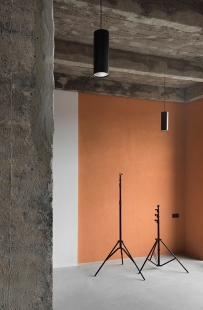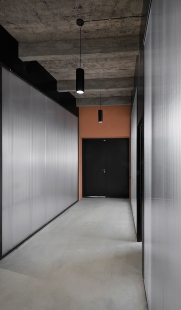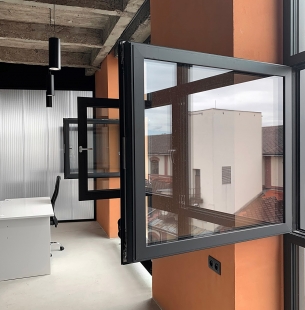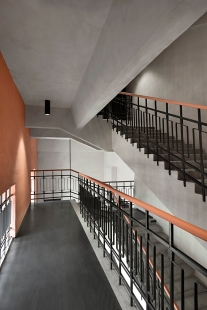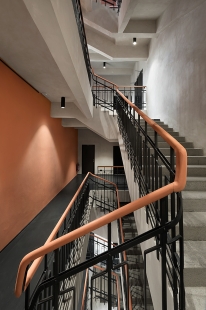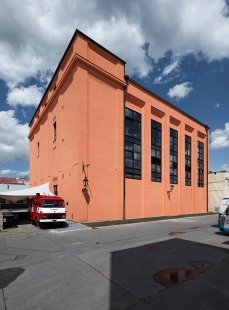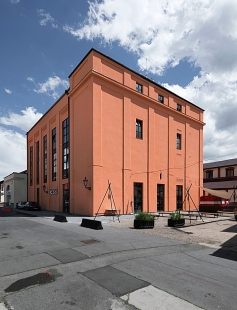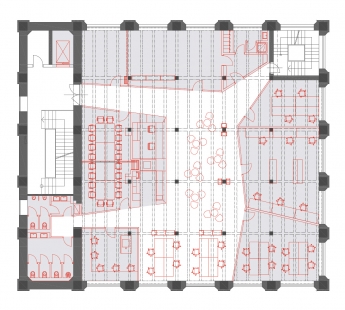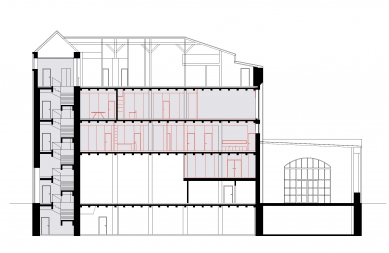
Hala H40

Hala 40 was created as the central refrigeration facility of the area during the modernization of the former slaughterhouse in the 1920s. Its form differs from the predominant character of the surrounding buildings: it is a multi-story structure with a square floor plan, built as a reinforced concrete skeleton. Considering its purpose, the building was originally also designed with a minimum of window openings; windows were only in the stairwell section and in the operational and social areas.
In the 1990s, it was converted into a furniture department store, new large window openings were created in the façades, and the interior was adapted for this purpose with ventilation and heating technologies, whose ducts were covered with drywall and mineral cassette ceilings, while the floors were fitted with a new ceramic tile surface, and ceilings were punctured with additional connecting stairs and an elevator. An administrative area was created in the attic. The execution of this reconstruction was therefore quite radical, corresponding to the average construction standard of the time and was not particularly sensitive to the original structure. After the closure of operations, the building deteriorated over the last approximately ten years, or was used occasionally for one-time events. Thus, only a minimal amount of the original house remained, essentially just the structural essence – the reinforced concrete skeleton in the Hennebique system and part of the main staircase area.
From the perspective of the heritage value of the building and its protection (it is, after all, a cultural monument!), we therefore focused on a clear definition of the preserved original structural essence. The basic principle became the restoration of the original structure of the building and its mass and spatial impact in the affected parts of the interior from non-original, debatable, and technically outdated insertions that had arisen during the previous reconstruction about 25 years ago.
The load-bearing reinforced concrete skeleton was cleaned and is being restored only to the statically necessary extent so that the method of contemporary technology used for its construction, including the patina, structure, and color of the original concrete, the imprints of its formwork, its irregularities, and non-homogeneity, remains visible.
The staircase was also stripped of inappropriate surface finishes, drywall ceilings, additional partition walls, etc.; the combined space was newly finished with a fine lime plaster. The railing was refurbished.
The colored "brick" stucco of the façade, which was returned to the building based on probes of the original color (lime plaster tinted with brick powder), is also used on the inner sides of the outer walls as an additional element to unify and clarify the original construction solution.
Certain "coarseness" thus naturally presented or supplemented surfaces of the original are balanced by the material solution of the own insertions, which are made as light and "smooth," so that the original and the inserted remain clearly separated while maintaining the harmonious effect of the whole. New partition walls are maximally transparent so that the overall impression of the space is minimally limited by the new insertion, and its overall dimension remains readable, or at least hinted at, even with them.
The current phase of reconstruction includes the common areas of the building, its 2nd and 3rd floors, and the façade. The mentioned floors are newly used for the Community Center - leisure activities for children, teenagers, and seniors (2nd floor) and for the Business Incubator Art and Digital Lab: spaces for working with new technologies, virtual reality, 3D printing, photo studio, etc. (3rd floor).
If the investor secures financing (the current financing method has been from the Structural and Investment Funds of the EU as part of the OP Prague - Growth Pole of the Czech Republic with the contribution of the capital city of Prague as the owner of the building), a café will also be established in the future on the ground floor. The earlier attic insertion continues to serve as administrative support for new activities and was not part of the renovations.
In the 1990s, it was converted into a furniture department store, new large window openings were created in the façades, and the interior was adapted for this purpose with ventilation and heating technologies, whose ducts were covered with drywall and mineral cassette ceilings, while the floors were fitted with a new ceramic tile surface, and ceilings were punctured with additional connecting stairs and an elevator. An administrative area was created in the attic. The execution of this reconstruction was therefore quite radical, corresponding to the average construction standard of the time and was not particularly sensitive to the original structure. After the closure of operations, the building deteriorated over the last approximately ten years, or was used occasionally for one-time events. Thus, only a minimal amount of the original house remained, essentially just the structural essence – the reinforced concrete skeleton in the Hennebique system and part of the main staircase area.
From the perspective of the heritage value of the building and its protection (it is, after all, a cultural monument!), we therefore focused on a clear definition of the preserved original structural essence. The basic principle became the restoration of the original structure of the building and its mass and spatial impact in the affected parts of the interior from non-original, debatable, and technically outdated insertions that had arisen during the previous reconstruction about 25 years ago.
The load-bearing reinforced concrete skeleton was cleaned and is being restored only to the statically necessary extent so that the method of contemporary technology used for its construction, including the patina, structure, and color of the original concrete, the imprints of its formwork, its irregularities, and non-homogeneity, remains visible.
The staircase was also stripped of inappropriate surface finishes, drywall ceilings, additional partition walls, etc.; the combined space was newly finished with a fine lime plaster. The railing was refurbished.
The colored "brick" stucco of the façade, which was returned to the building based on probes of the original color (lime plaster tinted with brick powder), is also used on the inner sides of the outer walls as an additional element to unify and clarify the original construction solution.
Certain "coarseness" thus naturally presented or supplemented surfaces of the original are balanced by the material solution of the own insertions, which are made as light and "smooth," so that the original and the inserted remain clearly separated while maintaining the harmonious effect of the whole. New partition walls are maximally transparent so that the overall impression of the space is minimally limited by the new insertion, and its overall dimension remains readable, or at least hinted at, even with them.
The current phase of reconstruction includes the common areas of the building, its 2nd and 3rd floors, and the façade. The mentioned floors are newly used for the Community Center - leisure activities for children, teenagers, and seniors (2nd floor) and for the Business Incubator Art and Digital Lab: spaces for working with new technologies, virtual reality, 3D printing, photo studio, etc. (3rd floor).
If the investor secures financing (the current financing method has been from the Structural and Investment Funds of the EU as part of the OP Prague - Growth Pole of the Czech Republic with the contribution of the capital city of Prague as the owner of the building), a café will also be established in the future on the ground floor. The earlier attic insertion continues to serve as administrative support for new activities and was not part of the renovations.
The English translation is powered by AI tool. Switch to Czech to view the original text source.
0 comments
add comment


