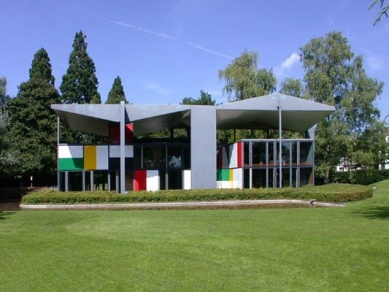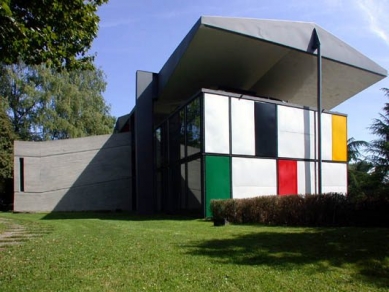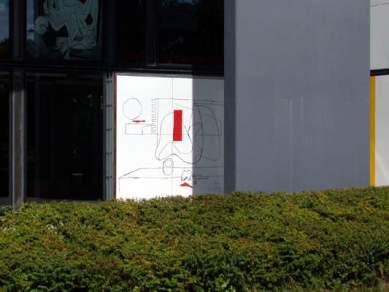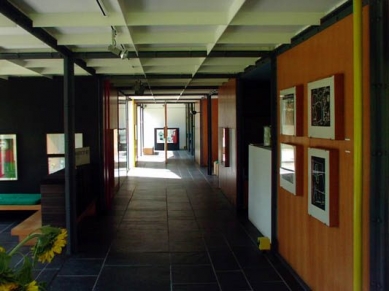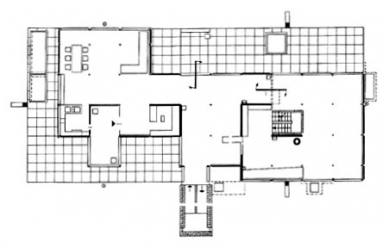
Heidi Weber House
Le Corbusier Centre

 |
The entrance is located under a cantilevered cube (with an edge of 226cm) made of enamelled panels. The interior of the building consists of the following parts: assembled gray steel frames that form the structure of the horizontal and vertical surfaces of the house, a white roof; grouped windows attached to plastic profiles with white enamelled ventilation flaps; oak walls and a slate floor arranged in an irregular yet rhythmic distribution of tiles. Through the pivoting doors, on which Le Corbusier's hand drawings were enamelled on both sides, one reaches the southern garden terrace, surrounded by a water moat and covered by a 9-meter-high roof. The two-story interior space was intended by Corbusier as a model studio. The internal concrete staircase, which is completely independent of the steel structure, leads from the ground floor to the exit on the roof terrace; alongside the staircase runs a chimney painted red. A protruding concrete ramp with a hard black rubber floor has been added to the compact whole; the walkable area of the roof terrace is also equipped with a hard rubber floor. The spaces located to the east were intended by L.C. as a model apartment. A small library is located by the staircase.
Patent system 226 x 226 x 226 cm: Le Corbusier patented this system in 1949. He wanted to use it for the serial production of holiday homes at "Cap Martin" (Côte d'Azur).
The English translation is powered by AI tool. Switch to Czech to view the original text source.
0 comments
add comment


