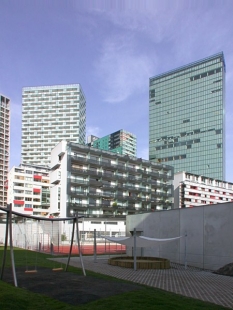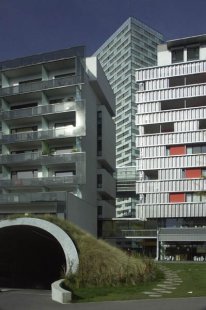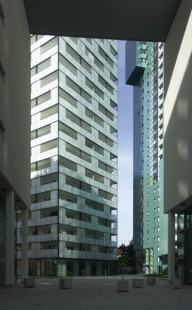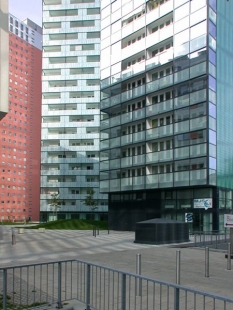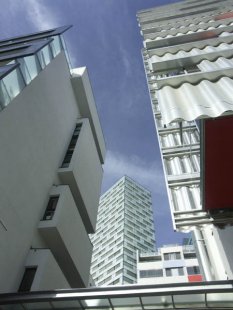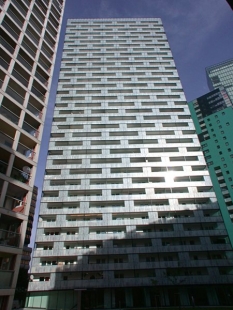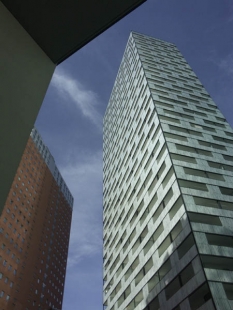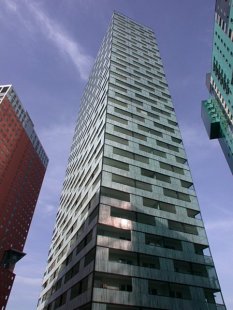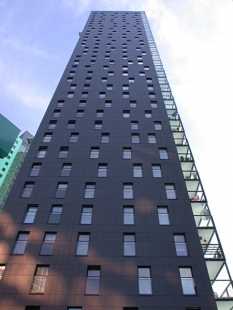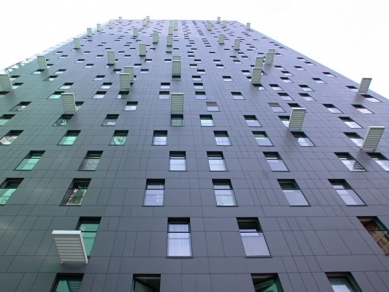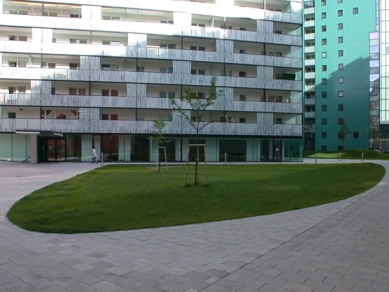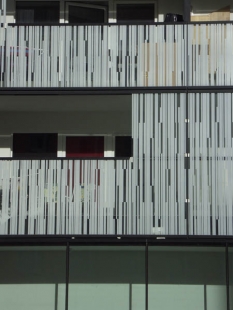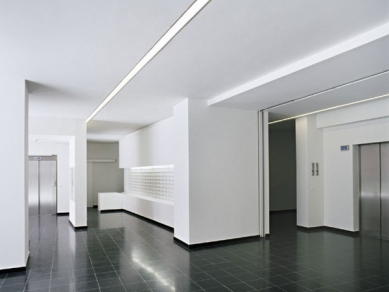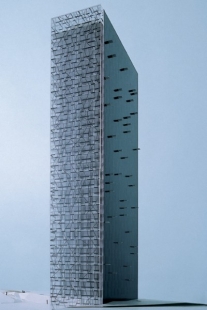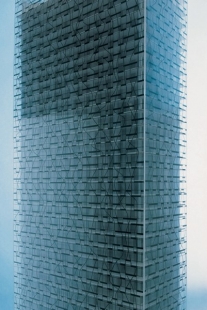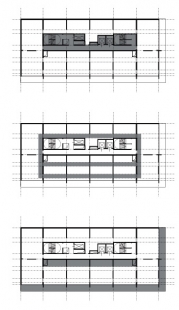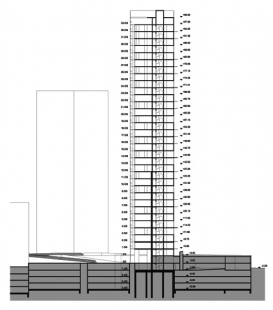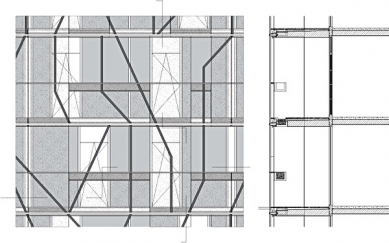
High Rise Wienerberg

The Vienna office Delugan_Meissl is among the most successful representatives of contemporary Austrian architecture abroad. They manage to win in competitions filled with famous names (the Porsche Museum in Stuttgart, the Film Museum in Amsterdam). At home, they continue to be prophets. Their family houses evoke the lightness of California's Case Study Houses with expressive means of the 21st century. The office also designs large residential complexes. One of the latest examples is the Tower House at Wienerberg, where 1,100 new apartments have been created just in the past year, and we will return several times this year.
Subsidized housing in a high-rise building. Location: new dense urban development in the south of Vienna. Given data: urban planning that precisely defines the location of the building, 16 x 40 meters, 99 meters high. Context: three other high-rise buildings with apartments and garages located directly in front of the entrance to the house.
Starting point for the design: a simple, highly elevated block with a depth of 16 meters and very compact corridors. Advantages of the apartments: wide facades and a modular system that allows for variable layout solutions.
Essential prerequisites: a cleverly designed construction system with only two main shafts, conduits in the corridors (as a result of which their height was slightly reduced). However, this made it possible to access pipes in any part of the apartment. The result is unlimited freedom in layouts, allowing tenants to attach a bathroom or kitchen wherever they wish. The second characteristic of the design is: the walls of the translation, which create an unusual feeling of flowing space in subsidized housing.
Thematic solution of the facades: is more than just a formal gesture, this facade is an expression of the content hidden within it. On the southern and eastern sides, 1.8-meter-wide balconies create a double-layered facade. A complex in front of the insulating envelope: a cool layer of glass printed with graphics of white stripes. Living rooms are oriented on both sides - south and west.
The northern and eastern sides of the house have a dark, almost black appearance. Turned inward and closed off, despite large French windows showing the sleeping area. A characteristic feature: 1.5-meter protruding shading devices scattered across the facade in a seemingly irregular grid.
Exceptional qualities of subsidized housing: large ceiling spans, doors and windows reaching the full height of the floor, suspended facades with winter gardens.
Subsidized housing in a high-rise building. Location: new dense urban development in the south of Vienna. Given data: urban planning that precisely defines the location of the building, 16 x 40 meters, 99 meters high. Context: three other high-rise buildings with apartments and garages located directly in front of the entrance to the house.
Starting point for the design: a simple, highly elevated block with a depth of 16 meters and very compact corridors. Advantages of the apartments: wide facades and a modular system that allows for variable layout solutions.
Essential prerequisites: a cleverly designed construction system with only two main shafts, conduits in the corridors (as a result of which their height was slightly reduced). However, this made it possible to access pipes in any part of the apartment. The result is unlimited freedom in layouts, allowing tenants to attach a bathroom or kitchen wherever they wish. The second characteristic of the design is: the walls of the translation, which create an unusual feeling of flowing space in subsidized housing.
Thematic solution of the facades: is more than just a formal gesture, this facade is an expression of the content hidden within it. On the southern and eastern sides, 1.8-meter-wide balconies create a double-layered facade. A complex in front of the insulating envelope: a cool layer of glass printed with graphics of white stripes. Living rooms are oriented on both sides - south and west.
The northern and eastern sides of the house have a dark, almost black appearance. Turned inward and closed off, despite large French windows showing the sleeping area. A characteristic feature: 1.5-meter protruding shading devices scattered across the facade in a seemingly irregular grid.
Exceptional qualities of subsidized housing: large ceiling spans, doors and windows reaching the full height of the floor, suspended facades with winter gardens.
Liesbeth Waechter-Böhm, former editor-in-chief of the magazine architektur.aktuell
The English translation is powered by AI tool. Switch to Czech to view the original text source.
0 comments
add comment


