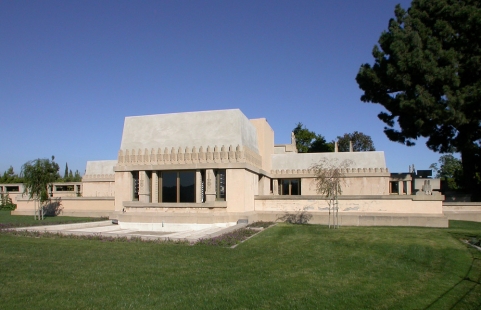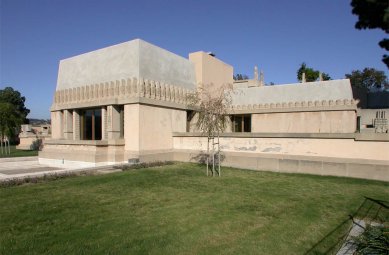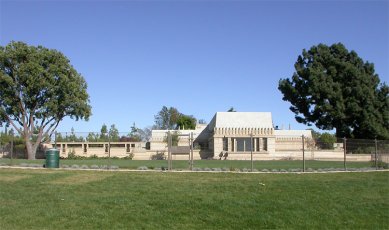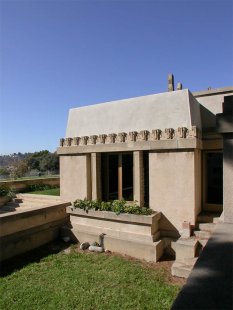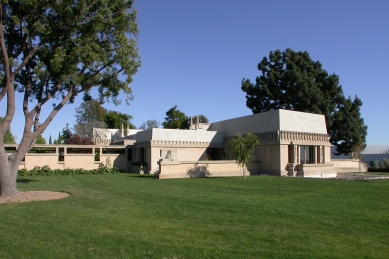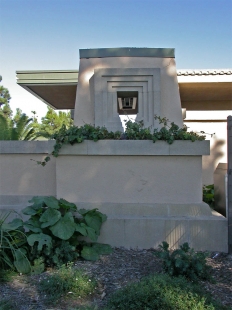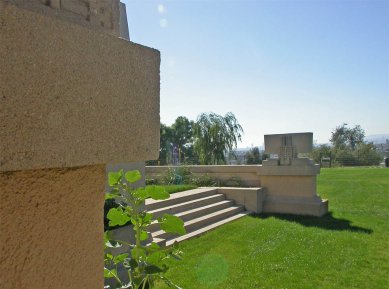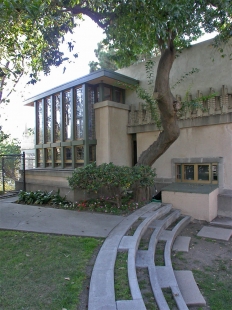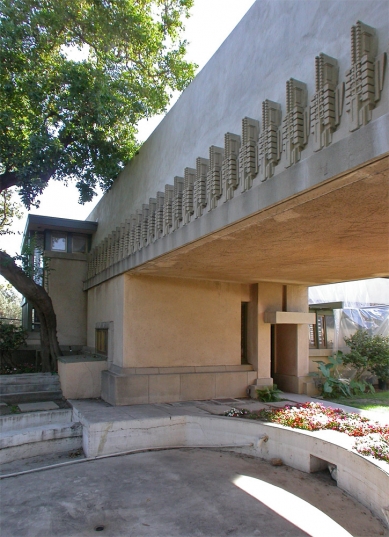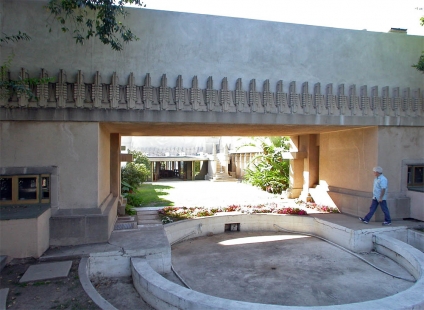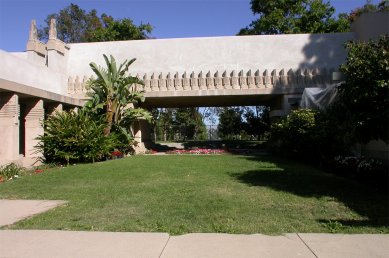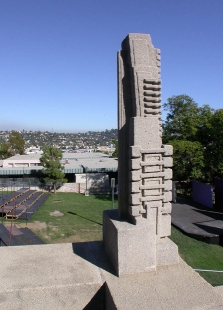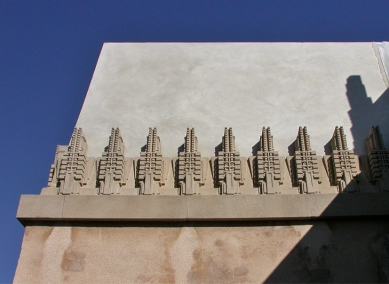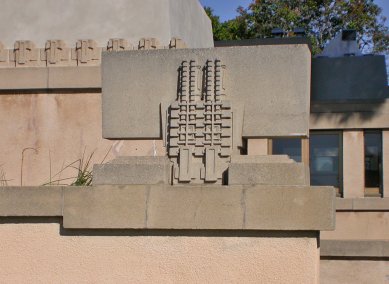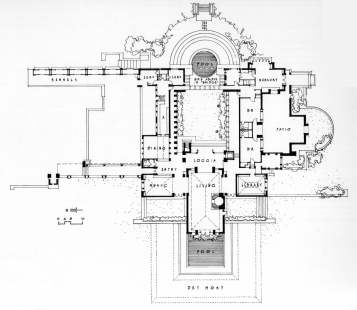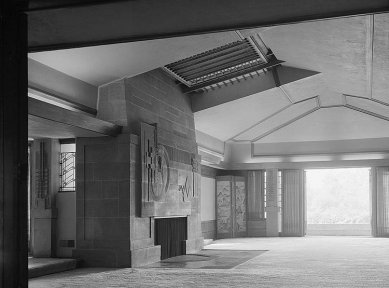
Hollyhock House
house for Aline Barnsdall

The first realization of F. L. Wright in Los Angeles was a villa for Aline Barnsdall and her little daughter. Since Aline wished for Wright to apply the motif of the hollyhock flower as much as possible in her house, and since Aline left the house after four years of living in it, the house is often referred to in literature as The Hollyhock House.
Aline Barnsdall was a client every architect dreams of. Her grandfather, William Barnsdall, was one of the first oil drillers in the United States. The prominent family lived in Pennsylvania, where Aline was born. Aline was not enchanted by oil; she was much more interested in travel and charity. She was enormously interested in contemporary art, especially theater. Her interest brought her to Chicago around 1910, where she helped run an experimental theater scene. In Chicago, she became acquainted with Wright, whose current local project, Midway Gardens, she admired.
When Aline visited California in 1915, she was fascinated by the atmosphere of the emerging Hollywood and decided to settle in L.A. She asked Wright to design a theater community for her – a theater, residences for the director and actors, Aline's own villa, a cinema, etc. Only part of the planned generous complex was realized.
Frank Lloyd Wright, then fifty-two, together with Aline, selected a building site - the Olive Hill with a stunning view of the city. The 36-acre plot satisfied both the theater's operations and the luxurious residence of its founder. The villa is situated on top of the hill. According to Wright, it is more about the exterior than the interior. Indeed, the motif of an inner atrium appears here for the first time, which Wright had not yet utilized in his realizations. His prairie houses were characterized by maximum openness and integration into the landscape, which was not a viable solution in the case of the Californian climate. Wright was inspired by an exhibition of Mayan culture that was occurring in L.A. at the time, and he designed an unusually enclosed massive structure with openings cut deep into the exterior walls. However, from each room, there is a direct exit to the garden or terrace. The central arrangement around the living atrium was complemented by the motif of walking roofs around it – besides being a residence, Aline Barnsdall's house also served as a theater space, with some plays occurring in the atrium and on the roofs, and the audience sitting in an amphitheater around the pool.
Construction of the villa began in 1919. Wright was not personally involved in it, as he was occupied with the significant commission of the Imperial Hotel in Japan at that time. His two assistants - the Austrian architect Rudolph Schindler and Wright's eldest son Lloyd Wright, whose domain was garden architecture at the start of his career, oversaw the construction. Communication between Wright and Schindler was not without issues, and the young Schindler's ambitions manifested themselves, for example, in the design of interior elements. The extent of Schindler's interventions was considerable, particularly noticeable in Aline Barnsdall's bedroom, where a new window appeared, different color schemes were chosen, etc. Upon his return from Japan, Wright uncompromisingly and quickly restored the house to its intended state, and Schindler began to establish his own studio on Kings Road.
The central motif of the villa is the clash of the elements. Wright reveled in the interactions of fire, earth-stone, water, and air. The Californian climate allowed him to develop his obsession to an extraordinary degree. From a small pool in the central atrium, a stream flows through the living room, where it spills into a shallow indoor pool in front of the fireplace, which is spanned by a huge stone lintel with a decorative abstract relief. This central element was operated for a very short time since the water flowing through the living room became smelly and disturbed the luxurious atmosphere inside. An unpleasant moment was also the first rain, which caused the outdoor pool to overflow and subsequent flooding of the living room. The massive wooden floors were ruined and were replaced in some areas with carpets.
Similar operational difficulties and inefficient living in the villa (for instance, the breakfast parlor is located on the opposite side of the house from the kitchen) led to Aline Barnsdall abandoning the villa. In 1927, she donated the villa and the surrounding landscaped grounds to the city. The villa, with its unique décor in the form of an abstracted hollyhock bloom, was subsequently used by the California Art Club, which organized several exhibitions of its members and theatrical performances in its interior. The surrounding park was named in memory of Aline's father, Theodore Barnsdall.
Since 1948, the house has served as the residence of Dorothy Clune Murray's Olive Hill Foundation.
A major reconstruction of the villa took place in 1974. Since 1976, the house has served as a museum. Only in 1989 was the living room reconstructed to its original state, which a year later received furniture according to Wright's original design. However, due to black-and-white photographs, it was not possible to reconstruct the color scheme of the interior, raising the question of whether the current state accurately reflects the era. The current caretakers of the villa are the Friends of Hollyhock House. The house is accessible to the public through guided tours.
Aline Barnsdall was a client every architect dreams of. Her grandfather, William Barnsdall, was one of the first oil drillers in the United States. The prominent family lived in Pennsylvania, where Aline was born. Aline was not enchanted by oil; she was much more interested in travel and charity. She was enormously interested in contemporary art, especially theater. Her interest brought her to Chicago around 1910, where she helped run an experimental theater scene. In Chicago, she became acquainted with Wright, whose current local project, Midway Gardens, she admired.
When Aline visited California in 1915, she was fascinated by the atmosphere of the emerging Hollywood and decided to settle in L.A. She asked Wright to design a theater community for her – a theater, residences for the director and actors, Aline's own villa, a cinema, etc. Only part of the planned generous complex was realized.
Frank Lloyd Wright, then fifty-two, together with Aline, selected a building site - the Olive Hill with a stunning view of the city. The 36-acre plot satisfied both the theater's operations and the luxurious residence of its founder. The villa is situated on top of the hill. According to Wright, it is more about the exterior than the interior. Indeed, the motif of an inner atrium appears here for the first time, which Wright had not yet utilized in his realizations. His prairie houses were characterized by maximum openness and integration into the landscape, which was not a viable solution in the case of the Californian climate. Wright was inspired by an exhibition of Mayan culture that was occurring in L.A. at the time, and he designed an unusually enclosed massive structure with openings cut deep into the exterior walls. However, from each room, there is a direct exit to the garden or terrace. The central arrangement around the living atrium was complemented by the motif of walking roofs around it – besides being a residence, Aline Barnsdall's house also served as a theater space, with some plays occurring in the atrium and on the roofs, and the audience sitting in an amphitheater around the pool.
Construction of the villa began in 1919. Wright was not personally involved in it, as he was occupied with the significant commission of the Imperial Hotel in Japan at that time. His two assistants - the Austrian architect Rudolph Schindler and Wright's eldest son Lloyd Wright, whose domain was garden architecture at the start of his career, oversaw the construction. Communication between Wright and Schindler was not without issues, and the young Schindler's ambitions manifested themselves, for example, in the design of interior elements. The extent of Schindler's interventions was considerable, particularly noticeable in Aline Barnsdall's bedroom, where a new window appeared, different color schemes were chosen, etc. Upon his return from Japan, Wright uncompromisingly and quickly restored the house to its intended state, and Schindler began to establish his own studio on Kings Road.
The central motif of the villa is the clash of the elements. Wright reveled in the interactions of fire, earth-stone, water, and air. The Californian climate allowed him to develop his obsession to an extraordinary degree. From a small pool in the central atrium, a stream flows through the living room, where it spills into a shallow indoor pool in front of the fireplace, which is spanned by a huge stone lintel with a decorative abstract relief. This central element was operated for a very short time since the water flowing through the living room became smelly and disturbed the luxurious atmosphere inside. An unpleasant moment was also the first rain, which caused the outdoor pool to overflow and subsequent flooding of the living room. The massive wooden floors were ruined and were replaced in some areas with carpets.
Similar operational difficulties and inefficient living in the villa (for instance, the breakfast parlor is located on the opposite side of the house from the kitchen) led to Aline Barnsdall abandoning the villa. In 1927, she donated the villa and the surrounding landscaped grounds to the city. The villa, with its unique décor in the form of an abstracted hollyhock bloom, was subsequently used by the California Art Club, which organized several exhibitions of its members and theatrical performances in its interior. The surrounding park was named in memory of Aline's father, Theodore Barnsdall.
Since 1948, the house has served as the residence of Dorothy Clune Murray's Olive Hill Foundation.
A major reconstruction of the villa took place in 1974. Since 1976, the house has served as a museum. Only in 1989 was the living room reconstructed to its original state, which a year later received furniture according to Wright's original design. However, due to black-and-white photographs, it was not possible to reconstruct the color scheme of the interior, raising the question of whether the current state accurately reflects the era. The current caretakers of the villa are the Friends of Hollyhock House. The house is accessible to the public through guided tours.
The English translation is powered by AI tool. Switch to Czech to view the original text source.
0 comments
add comment



