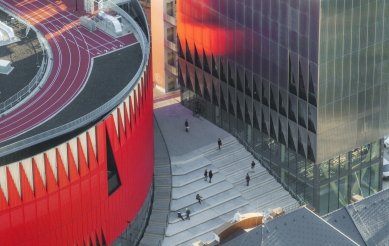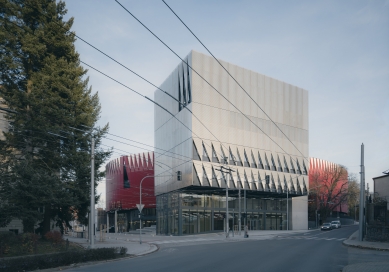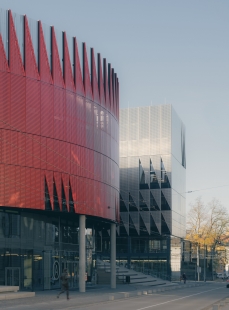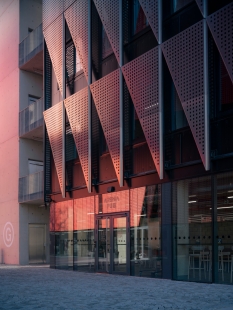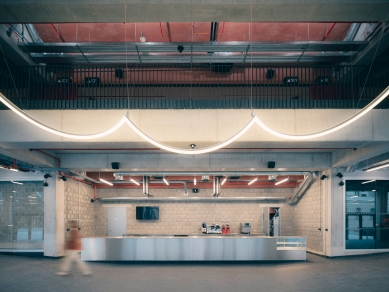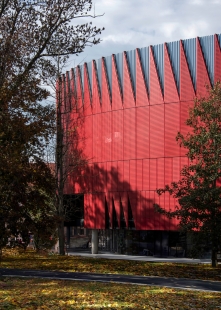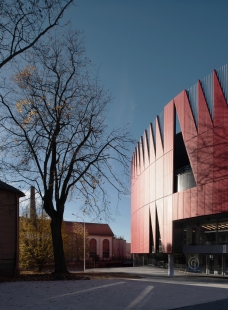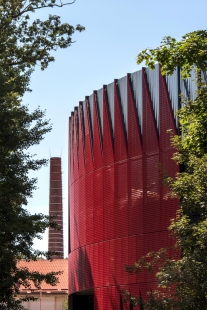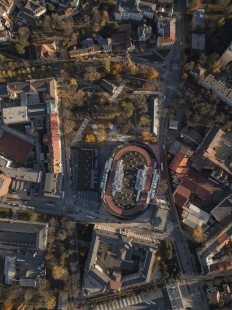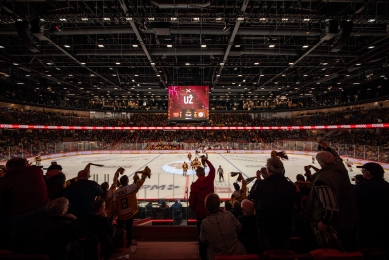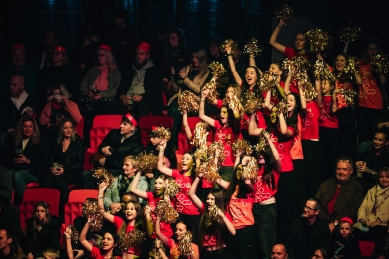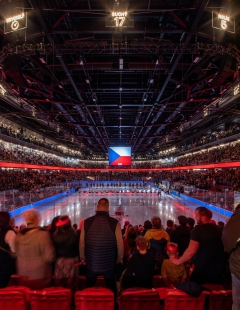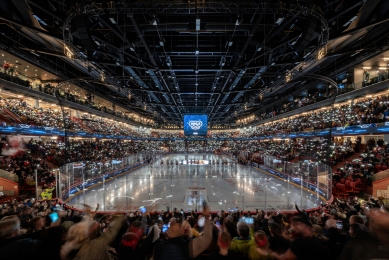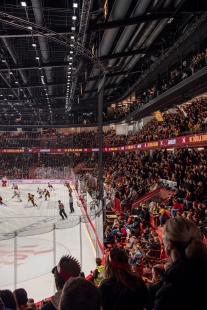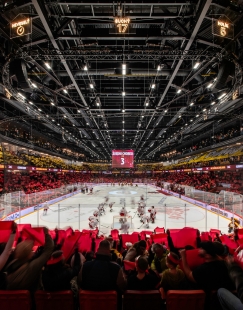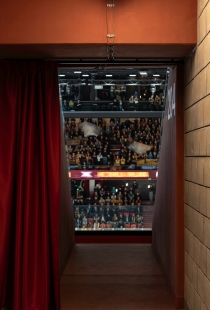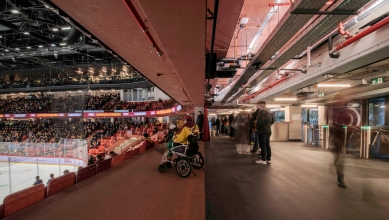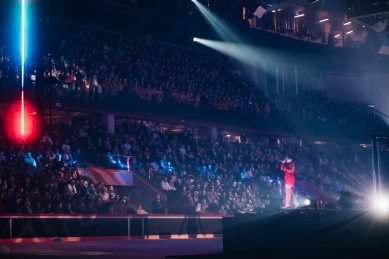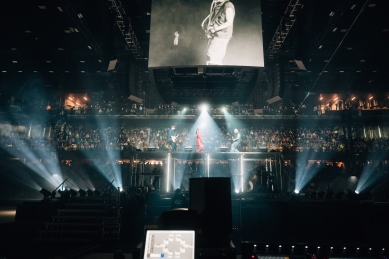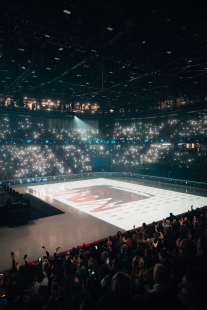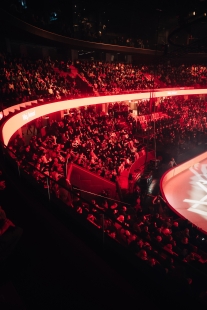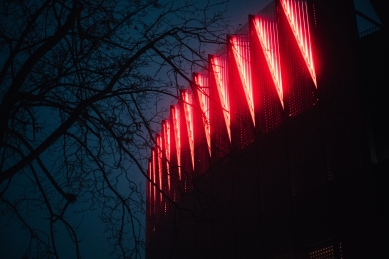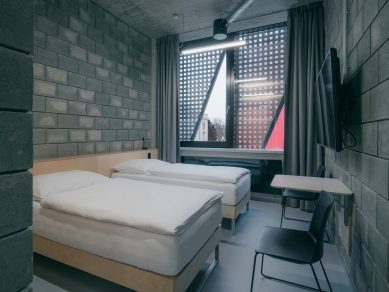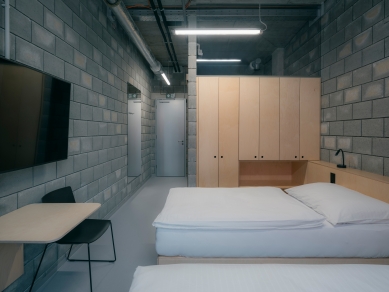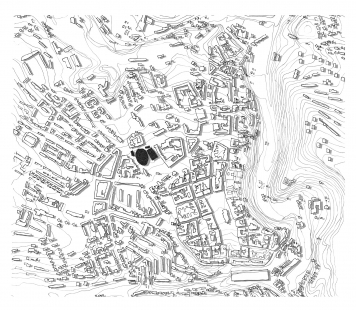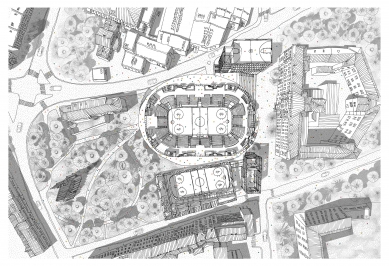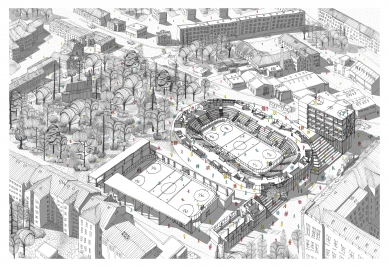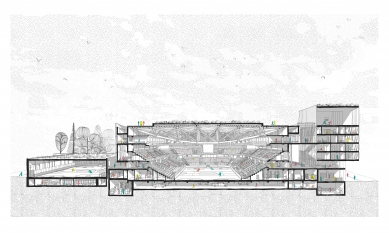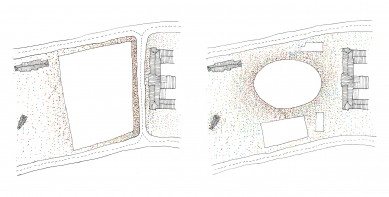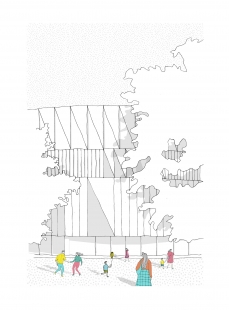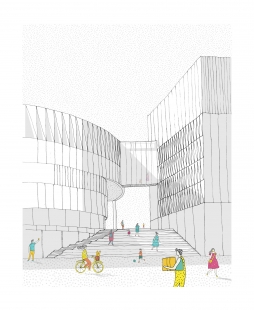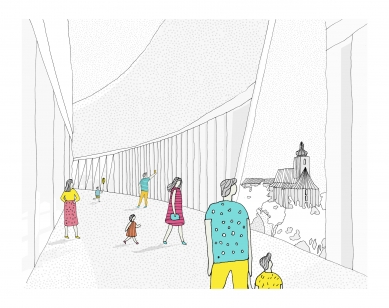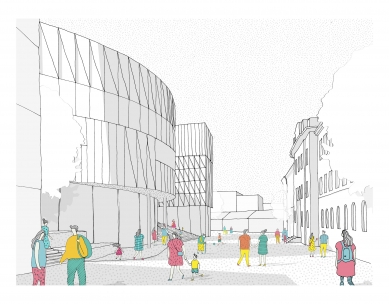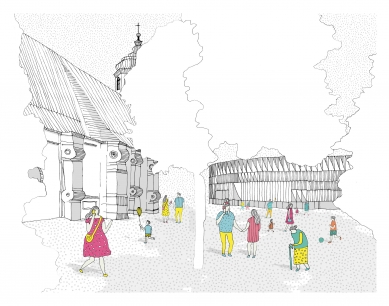
Horácká multifunctional arena

The recent roofing of the Horácká arena in Jihlava has shifted the project into its final phase, which will be completed this fall. The realization of one of the most modern sports and cultural centers in the Czech Republic and Central Europe has the potential to build on the economic and urban development of the city.
The new facilities for the hockey club HC Dukla Jihlava will serve not only for sports but also for cultural and social events, including concerts, trade shows, and film festivals. The multifunctional arena project in the city center, with a basic capacity of 5,650 seats in a hockey configuration, stems from an architectural competition won by the CHYBIK + KRISTOF studio in 2019.
The arena sensitively responds to its surroundings. The complex consists of four smaller volumes above ground level that are connected underground – two original and two new – ensuring permeability and smooth urban movement. "We believe that architecture is a tool for the creative renewal of cities. In the case of the Jihlava arena, we aimed for a design that would naturally fit into the city's structure and become an active part of it. Large projects like this cannot serve only a single purpose - they should enrich their surroundings, support economic and social dynamics," explains the principle of the multifunctional design, architect Ondřej Chybík.
The preservation of the arena's location in the center of Jihlava was one of the fundamental decisions of the city. Thanks to it, the project deviates from the trend of relocating large sports buildings to the periphery. This helps develop the urban core and supports the local economy, public space, and the overall identity of the city. This is confirmed by Jihlava councilor David Beke: "For the city of Jihlava, this is an extraordinarily large and demanding project that reflects the significance of the rich hockey history of DUKLA Jihlava. The arena creates a dignified environment for the Dukla and young athletes for the future. The design of the arena also assigns the same importance to hosting cultural, sports, and social events of all kinds beyond ice sports. Thus, the complex becomes a modern regional 'colosseum' that elevates the significance and development of the city and the region to a higher level." The central location also offers good transport accessibility for all groups of visitors and users.
The public space is an integral part of the design. A generous terraced area is created between the buildings, serving as a natural connection to the neighboring faculty building. Transparency is a key element of the concept – unlike traditional stadiums, the Jihlava arena offers a visual connection between the interior and exterior, thereby promoting interaction between activities inside and outside the building. "An important aspect of the design is its connection to the immediate surroundings. The glazed part of the multifunctional arena is at pedestrian level, which naturally draws passersby into the happenings – allowing views of training sessions, matches, and cultural events. The glass facade on the ground floor connects the arena with the adjacent park and the faculty building, while the city has decided to revitalize the Smetanovy sady park itself as part of the project," explains Jiří Richter, the chief architect of the project from the CHYBIK + KRISTOF studio.
In addition to the main stadium, the project also brings new functional units – the corner building integrates a sports shop with a fan shop, a hall of fame, accommodation, a pub, a fitness center, and a multipurpose gym on the top floor with a view of the city and access to a rooftop running track.
The material palette of the arena is raw and expressive – exposed structural elements give it a distinctive character. The red stands made of prefabricated pigmented concrete define the visual identity of the arena while also facilitating orientation – guiding visitors to the central playing area. The facade combines dynamic geometry with a red accent and a crown silhouette. Interdisciplinary collaboration with artists, craftsmen, and designers brings the arena and its surroundings a unique character. The arena's seats are specially designed in collaboration with the company mmcité. Unique lighting will be integrated into the structure of the main terraces. The gastronomic zones will be illuminated by four large-format lighting installations, designed as authorial design interventions, referencing the industrial and cultural history of the region.
The Jihlava multifunctional arena represents a fundamental connection of sports, cultural, and urban infrastructure that redefines public space and becomes a new symbol of the city.
The new facilities for the hockey club HC Dukla Jihlava will serve not only for sports but also for cultural and social events, including concerts, trade shows, and film festivals. The multifunctional arena project in the city center, with a basic capacity of 5,650 seats in a hockey configuration, stems from an architectural competition won by the CHYBIK + KRISTOF studio in 2019.
The arena sensitively responds to its surroundings. The complex consists of four smaller volumes above ground level that are connected underground – two original and two new – ensuring permeability and smooth urban movement. "We believe that architecture is a tool for the creative renewal of cities. In the case of the Jihlava arena, we aimed for a design that would naturally fit into the city's structure and become an active part of it. Large projects like this cannot serve only a single purpose - they should enrich their surroundings, support economic and social dynamics," explains the principle of the multifunctional design, architect Ondřej Chybík.
The preservation of the arena's location in the center of Jihlava was one of the fundamental decisions of the city. Thanks to it, the project deviates from the trend of relocating large sports buildings to the periphery. This helps develop the urban core and supports the local economy, public space, and the overall identity of the city. This is confirmed by Jihlava councilor David Beke: "For the city of Jihlava, this is an extraordinarily large and demanding project that reflects the significance of the rich hockey history of DUKLA Jihlava. The arena creates a dignified environment for the Dukla and young athletes for the future. The design of the arena also assigns the same importance to hosting cultural, sports, and social events of all kinds beyond ice sports. Thus, the complex becomes a modern regional 'colosseum' that elevates the significance and development of the city and the region to a higher level." The central location also offers good transport accessibility for all groups of visitors and users.
The public space is an integral part of the design. A generous terraced area is created between the buildings, serving as a natural connection to the neighboring faculty building. Transparency is a key element of the concept – unlike traditional stadiums, the Jihlava arena offers a visual connection between the interior and exterior, thereby promoting interaction between activities inside and outside the building. "An important aspect of the design is its connection to the immediate surroundings. The glazed part of the multifunctional arena is at pedestrian level, which naturally draws passersby into the happenings – allowing views of training sessions, matches, and cultural events. The glass facade on the ground floor connects the arena with the adjacent park and the faculty building, while the city has decided to revitalize the Smetanovy sady park itself as part of the project," explains Jiří Richter, the chief architect of the project from the CHYBIK + KRISTOF studio.
In addition to the main stadium, the project also brings new functional units – the corner building integrates a sports shop with a fan shop, a hall of fame, accommodation, a pub, a fitness center, and a multipurpose gym on the top floor with a view of the city and access to a rooftop running track.
The material palette of the arena is raw and expressive – exposed structural elements give it a distinctive character. The red stands made of prefabricated pigmented concrete define the visual identity of the arena while also facilitating orientation – guiding visitors to the central playing area. The facade combines dynamic geometry with a red accent and a crown silhouette. Interdisciplinary collaboration with artists, craftsmen, and designers brings the arena and its surroundings a unique character. The arena's seats are specially designed in collaboration with the company mmcité. Unique lighting will be integrated into the structure of the main terraces. The gastronomic zones will be illuminated by four large-format lighting installations, designed as authorial design interventions, referencing the industrial and cultural history of the region.
The Jihlava multifunctional arena represents a fundamental connection of sports, cultural, and urban infrastructure that redefines public space and becomes a new symbol of the city.
The English translation is powered by AI tool. Switch to Czech to view the original text source.
0 comments
add comment




