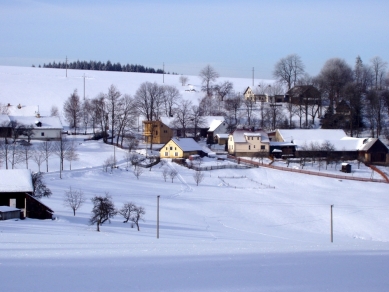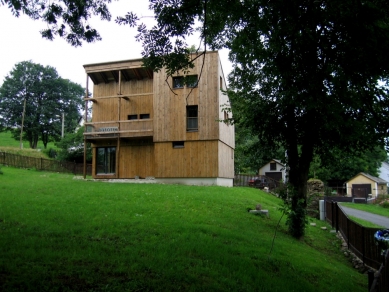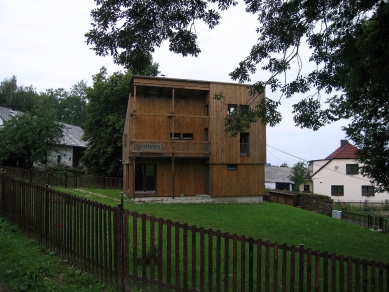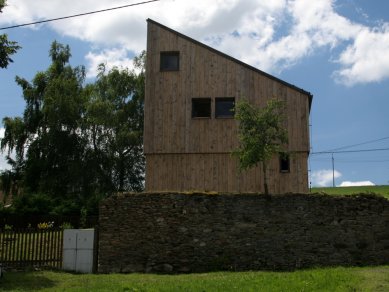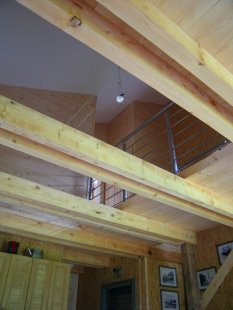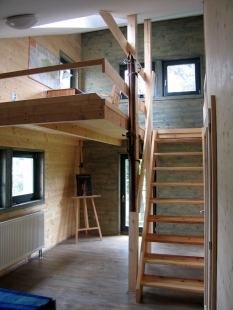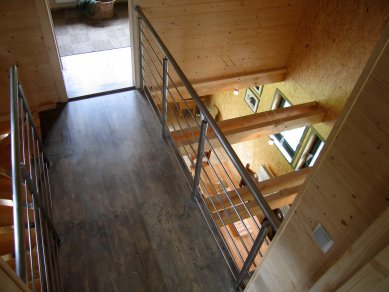
Mountain hut in Dobřemilice

 |
The shape and scale of the building have been subordinated from the beginning to the basic idea of a house that draws from the sizes and characters of small auxiliary buildings. Therefore, sheds, barns, and pigsties, which have accompanied more substantial rural buildings for centuries and have participated with them in shaping local development, served as a model and source of inspiration.
Based on this concept, a compact house was created whose form resembles a truncated prism. Three sides of the house are cut through only by small openings. The southeast-oriented living space on the ground floor, on the other hand, is open to views of the garden. Large windows framing this view can be closed with sliding shutters in the absence of the owners, thus reinforcing the compact character of the entire structure.
Both bedrooms located in the attic are connected by a bridge leading off the staircase. Thanks to this, the living space on the ground floor opens up to the roof, achieving a visual connection of all the main spaces of the house – including the study located just below the ridge of the roof.
The skeleton of the house consists of a rational frame wooden structure in a 900mm module, which is visible both inside and sometimes outside the building. The interior is composed of a combination of wooden paneling and OSB boards. On the outside, this skeleton is clad in vertically laid panels.
The easier and more pleasant it was to negotiate the entire building with the investor, the more complicated it was to clarify the final form of the house with officials from the Šumava Protected Landscape Area, local representatives, and inhabitants of the village as well as with representatives of several civic associations. After the size, material, color, and placement on the plot were accepted, the pivotal point of discussions became the shed roof, whose inclination had to be raised to 30° compared to the original proposal.
The English translation is powered by AI tool. Switch to Czech to view the original text source.
0 comments
add comment


