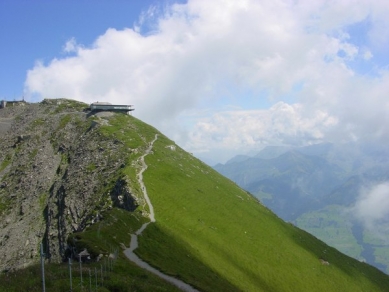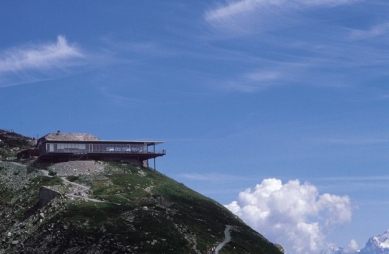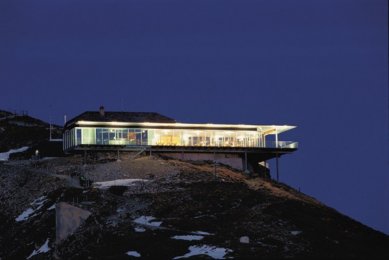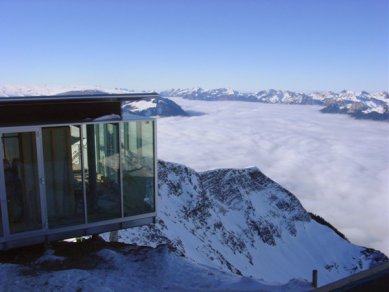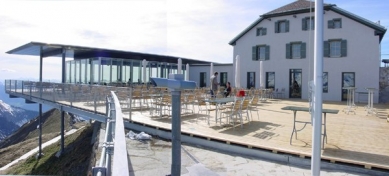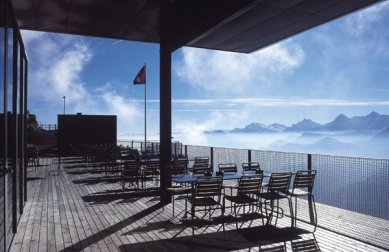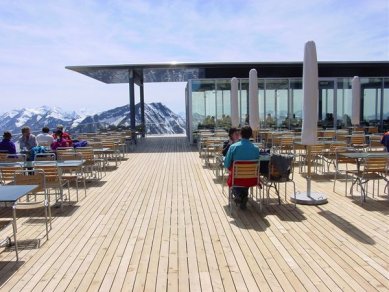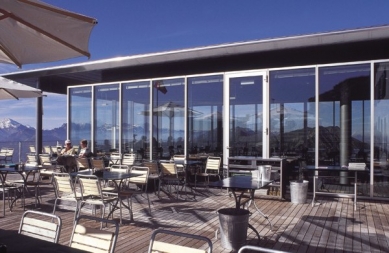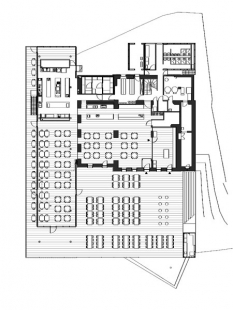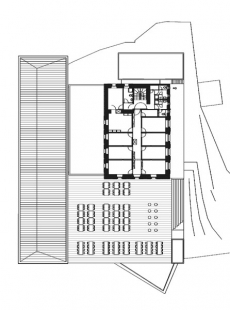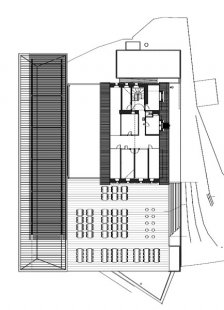
Mountain Lodge Niesen

 |
The project aims to give Niesen a new and contemporary expression through different approaches. The concept was influenced by the architectural, gastronomical, and strategic requirements that connect with each other.
The Alps were formed millions of years ago, long before the first human. Interventions in mountainous areas should therefore be "gentle" and show respect for them. We propose to build a terrace that only lightly touches the mountains.
The new components stand in contrast to the natural mountainous areas with their clear geometric forms. The impact of human intervention is clearly readable. The terraces emphasize the selected site and symbolize human activities.
In this place, the unique surroundings seem to be inserted into the scene.
The terrace consists of a wooden floor and a light, transparent building. These buildings are protected from the effects of wind and weather. They are designed either functionally as a simple shelter or as a fully-fledged building.
The lighting concept that accompanies the path system to the summit is inserted both as a response to foggy days and indicates a barely noticeable presence of activities at the top towards the valley.
Out of respect for the building from 1856, we built a new mass next to the existing one, thus spatially enclosing the terrace. The massive mountain house with its terrace remains in the foreground, while the new light and transparent building makes its mark as part of the ensemble.
The English translation is powered by AI tool. Switch to Czech to view the original text source.
2 comments
add comment
Subject
Author
Date
Neuvěřitelná krása
Jan Růžička
23.10.06 10:03
ajajaj
robert
23.10.06 11:05
show all comments


