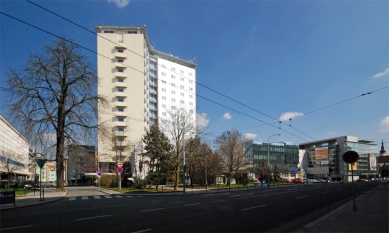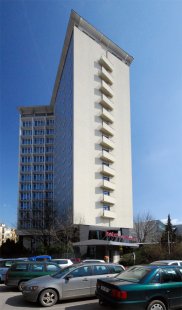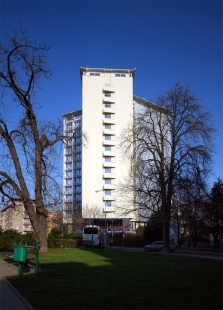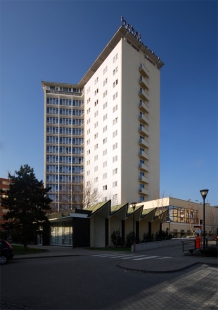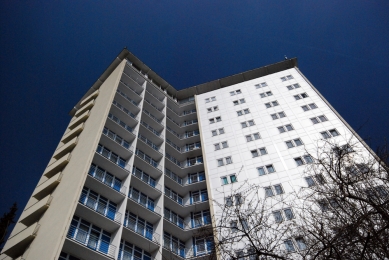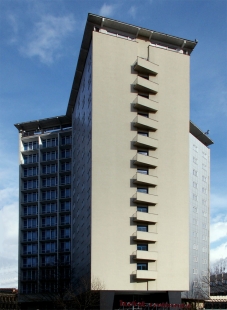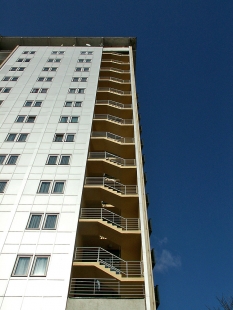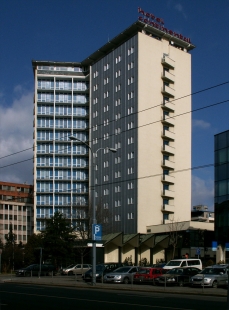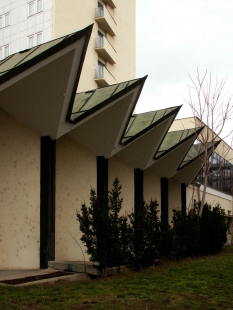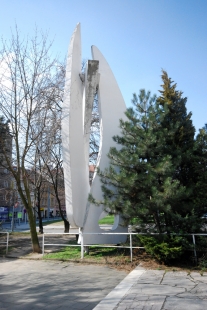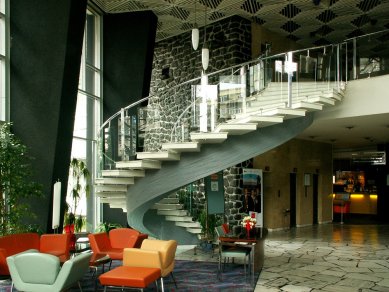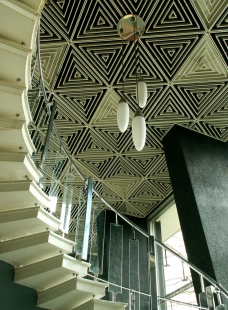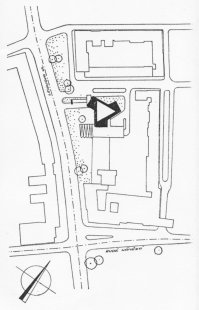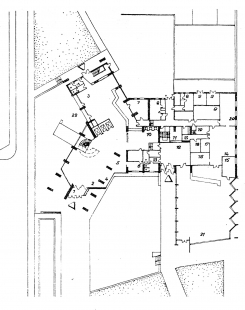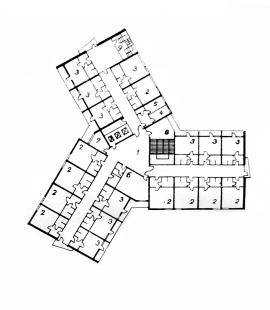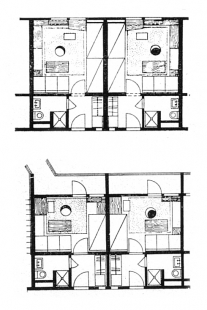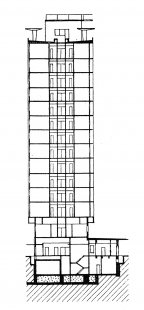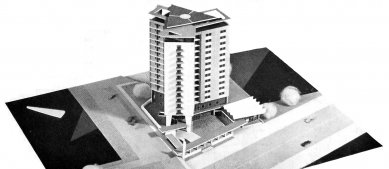
Hotel Continental, Brno

Hotel Continental was the second major project aimed at providing adequate accommodation capacities in Brno for visitors to the city, especially during trade fairs. This project was conceived even before the completion of the previous one, namely the Brno Hotel International. In contrast to the first, Continental was originally intended solely as a tourist hostel; however, due to changes in the investor, various discussions, and exchanges of opinions regarding its function, its form and purpose changed even during construction [1]. The initial intention sought to utilize a repeatable solution for the accommodation section with a focus on spatial efficiency, which was reflected in its final form, but during realization, the emphasis increased on comfort and orientation towards international guests.
The hotel is located not far from the city center, behind its inner ring road, where the houses of perhaps the oldest workers' colony in the Austrian monarchy used to stand [2]. The birthplace of Adolf Loos and his father's workshop were also here (the famous architect is remembered by a memorial plaque at the entrance). Given that the plot is not very large, it was necessary to dimension the building primarily in height to achieve the desired capacity. Thus, a project for a fifteen-story, 51-meter-high building emerged, significantly protruding above the surrounding houses.
The floor plan of the main section can be described as three-part, trifoliate, or Y-shaped. Although this solution may seem somewhat atypical to us, it was not unusual at the time; it was used in various forms from hospital buildings to residential blocks and even the unfeasible visions of Karel Honzík.
The structure of the hotel’s height, namely the accommodation part, is made of cast concrete and supplemented with prefabricated elements. It rests on monolithic reinforced concrete frames at the ground and first floors, where the communal areas are located.
The entrance hall occupies both lower floors in the western wing. An elegant spiral staircase and a prominent ceiling with a geometric arrangement of concentric triangles (a characteristic motif for the entire hotel) dominate the representative space with a Brussels aura. Among them is the original lighting in the same shapes. Additionally, on the ground floor, there is a hall, a bar, and other communal rooms. Attached to the southern wing is a rectangular extension (originally a single story) with a restaurant topped by an expressive concrete roof structure. The ground floor, with its glass walls facing Kounicova Street, opens up to the garden section, which was originally conceived as a Japanese garden with ornamental trees and a small pond [3]; however, its current state will please primarily lovers of wilderness. To enhance the communal spaces, natural materials are used for floors, cladding, etc. (marble, quarry stone, wood) and clear and colored glass. Significant artists contributed to the artistic accompaniment - S. Libenský and J. Brychtová, who created the glass mosaics, O. Zoubek, the creator of the ten-meter outdoor sculpture, O. Sivera, author of the ceramic decoration, and others [4]. The complementary color of the entire building, both inside and outside, is dark blue.
The external appearance of the height, i.e., the accommodation part, is divided into several vertical planes due to the mentioned shape, making the hotel appear "slimmer." Three types of façade alternate here - a suspended wall of prefabricated aluminum panels, a blue band of loggias, and gable walls with protruding balconies. A communication axis with stairs and elevators runs through the center of the building. Short corridors extend from the triangular corridors into three wings; this solution proved to be operationally better than the arrangement of rooms along one long corridor. On each of the twelve residential floors, there are usually 19 rooms; the original number was 124 single rooms and 108 double rooms. All floors are connected by an outdoor fire escape on the eastern end of the building. Architect Zdeněk Řihák also intended to create a helicopter landing pad on the triangular roof slab above the observation café on the top floor [5].
Continental was built as the second large hotel project in Brno within a short time frame. It complements the previous Hotel International, from which it could draw insights from its realization. Although it differs significantly in form, there are many common features - from similar shaping of individual walls, emphasis on artistic accompaniment, to the effort to create modern and functional architecture. Hotel Voroněž, built fifteen years later also in connection with the Brno trade fairs, approached such an ideal far less closely.
Continental belongs to the small group of buildings that managed to free themselves from the grip of right angles at that time. As a high-rise building in the center, it offers its visitors attractive views; on the other hand, due to its disproportion in relation to the surrounding buildings, it becomes one of the most prominent structures impacting the city's skyline.
1) High-rise hotel "Continental" in Brno, Architecture of Czechoslovakia, 1964, p. 687.
2) Bohumil Samek: Brno - Changes of the City, Brno, 1962, p. not specified.
3) Zdeněk Řihák: High-rise Hotel in Brno, Architecture of Czechoslovakia, 1961, p. 117.
4) See note 1, p. 689.
5) Zdeněk Řihák: see note 3, p. 117.
The hotel is located not far from the city center, behind its inner ring road, where the houses of perhaps the oldest workers' colony in the Austrian monarchy used to stand [2]. The birthplace of Adolf Loos and his father's workshop were also here (the famous architect is remembered by a memorial plaque at the entrance). Given that the plot is not very large, it was necessary to dimension the building primarily in height to achieve the desired capacity. Thus, a project for a fifteen-story, 51-meter-high building emerged, significantly protruding above the surrounding houses.
The floor plan of the main section can be described as three-part, trifoliate, or Y-shaped. Although this solution may seem somewhat atypical to us, it was not unusual at the time; it was used in various forms from hospital buildings to residential blocks and even the unfeasible visions of Karel Honzík.
The structure of the hotel’s height, namely the accommodation part, is made of cast concrete and supplemented with prefabricated elements. It rests on monolithic reinforced concrete frames at the ground and first floors, where the communal areas are located.
The entrance hall occupies both lower floors in the western wing. An elegant spiral staircase and a prominent ceiling with a geometric arrangement of concentric triangles (a characteristic motif for the entire hotel) dominate the representative space with a Brussels aura. Among them is the original lighting in the same shapes. Additionally, on the ground floor, there is a hall, a bar, and other communal rooms. Attached to the southern wing is a rectangular extension (originally a single story) with a restaurant topped by an expressive concrete roof structure. The ground floor, with its glass walls facing Kounicova Street, opens up to the garden section, which was originally conceived as a Japanese garden with ornamental trees and a small pond [3]; however, its current state will please primarily lovers of wilderness. To enhance the communal spaces, natural materials are used for floors, cladding, etc. (marble, quarry stone, wood) and clear and colored glass. Significant artists contributed to the artistic accompaniment - S. Libenský and J. Brychtová, who created the glass mosaics, O. Zoubek, the creator of the ten-meter outdoor sculpture, O. Sivera, author of the ceramic decoration, and others [4]. The complementary color of the entire building, both inside and outside, is dark blue.
The external appearance of the height, i.e., the accommodation part, is divided into several vertical planes due to the mentioned shape, making the hotel appear "slimmer." Three types of façade alternate here - a suspended wall of prefabricated aluminum panels, a blue band of loggias, and gable walls with protruding balconies. A communication axis with stairs and elevators runs through the center of the building. Short corridors extend from the triangular corridors into three wings; this solution proved to be operationally better than the arrangement of rooms along one long corridor. On each of the twelve residential floors, there are usually 19 rooms; the original number was 124 single rooms and 108 double rooms. All floors are connected by an outdoor fire escape on the eastern end of the building. Architect Zdeněk Řihák also intended to create a helicopter landing pad on the triangular roof slab above the observation café on the top floor [5].
Continental was built as the second large hotel project in Brno within a short time frame. It complements the previous Hotel International, from which it could draw insights from its realization. Although it differs significantly in form, there are many common features - from similar shaping of individual walls, emphasis on artistic accompaniment, to the effort to create modern and functional architecture. Hotel Voroněž, built fifteen years later also in connection with the Brno trade fairs, approached such an ideal far less closely.
Continental belongs to the small group of buildings that managed to free themselves from the grip of right angles at that time. As a high-rise building in the center, it offers its visitors attractive views; on the other hand, due to its disproportion in relation to the surrounding buildings, it becomes one of the most prominent structures impacting the city's skyline.
1) High-rise hotel "Continental" in Brno, Architecture of Czechoslovakia, 1964, p. 687.
2) Bohumil Samek: Brno - Changes of the City, Brno, 1962, p. not specified.
3) Zdeněk Řihák: High-rise Hotel in Brno, Architecture of Czechoslovakia, 1961, p. 117.
4) See note 1, p. 689.
5) Zdeněk Řihák: see note 3, p. 117.
The English translation is powered by AI tool. Switch to Czech to view the original text source.
0 comments
add comment


