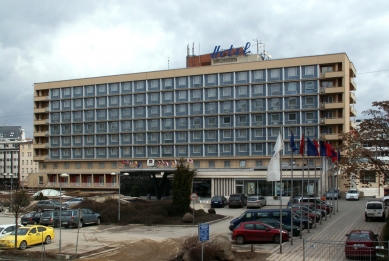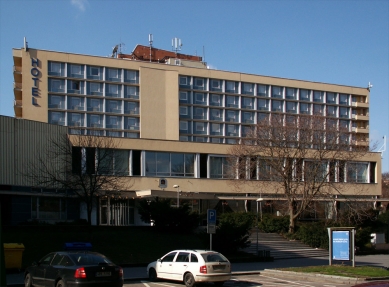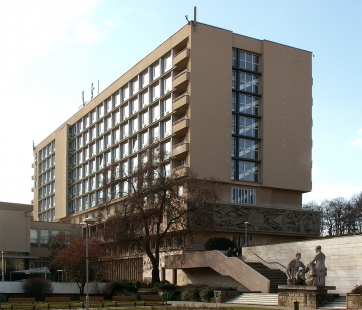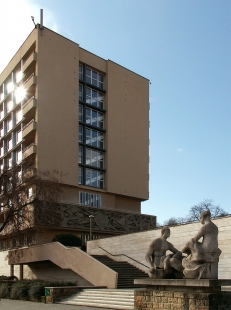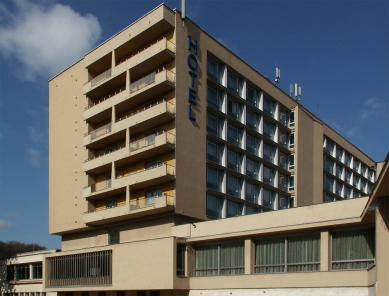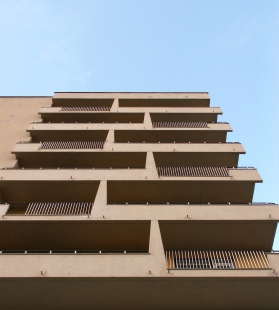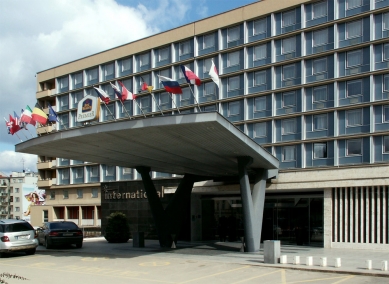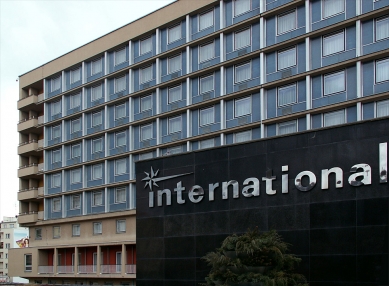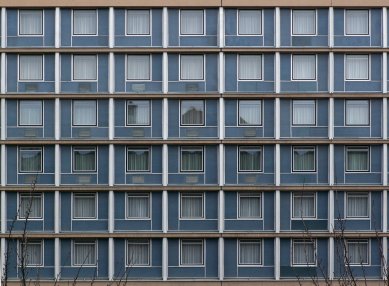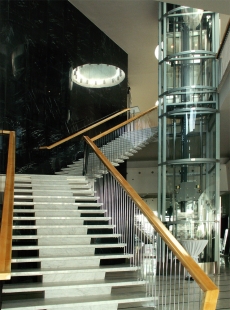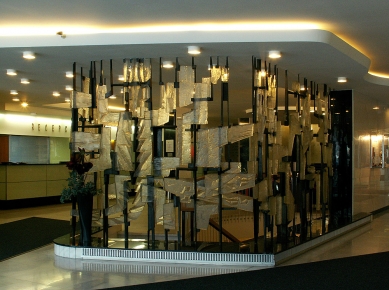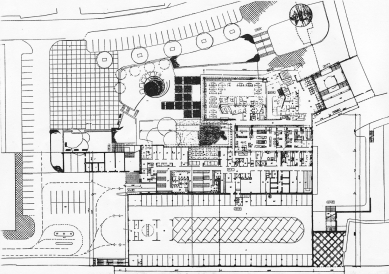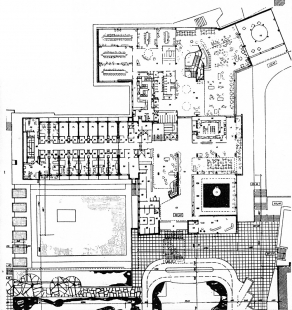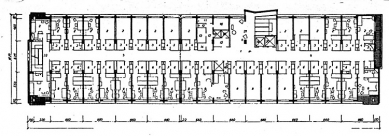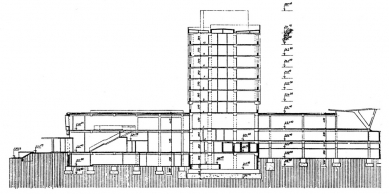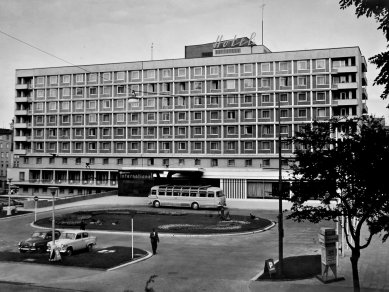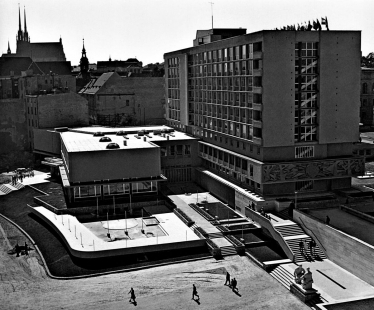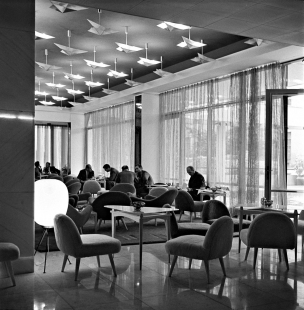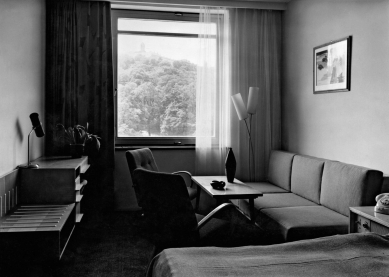
<hotel>International</hotel>

The Brno Hotel International was created in response to the rapidly developing trade fair events in the 1950s, during which it was necessary to accommodate a large number of guests. The existing capacities were far from sufficient to cover the needs of visitors, particularly during the international engineering fairs. The construction of the new hotel was expected to increase the number of beds in accommodation facilities in the city by 60% (with the capacity suitable for foreigners rising by up to 80%). [1]
A plot of land approximately 2ha in size was selected for the construction, situated between Husova and Veselá streets and bordered by two significant 19th-century Neorenaissance buildings (the Museum of Applied Arts and Pražák's Palace). Previously, there were barracks in this location, and after their demolition in the 1920s, alongside the effects of war bombing, there were plans for an expansion of the New Town Hall or a new municipal government building [2]. The hotel thus occupies a rather extensive area in the city center, which not only includes the accommodation section but also several restaurants and bars, outdoor and underground parking, relaxation terraces, several outdoor staircases connecting Husova Street with Veselá and a smaller park. The original project by architects Krejza and Kramoliš also included an unimplemented building for an international dormitory at the site where Janáček Cultural Center is now planned, connected to the hotel by a footbridge spanning Skrytá Street.
However, the very advantageous location at the foot of Špilberk and its immediate connection to the city center presented a complicated question regarding the relationship to the original development. Due to the disconnection of the modern structure from the museums in the historicizing style, the area between them was left vacant (serving as a parking lot), and the main body of the hotel was shifted towards Veselá Street. For the same reason, a horizontal variant was chosen instead of a high-rise building proposed by Vilém Kuba. [3]
The resulting project was developed between 1958 and 1959, and the construction was completed in 1962. Given that at that time there was insufficient experience in our environment with the construction and operation of such facilities, it features elements of contemporary world architecture as well as original solutions, in terms of technical, spatial, and artistic aspects.
The eleven-story part of the building is based on a reinforced concrete slab and skeleton made of the same material in a module of 6.60 x 5.25, with a typical floor height of 3.20m. The main entrance to the hotel from Husova Street, covered by a prominent canopy, leads in reality up to the third floor, where the reception hall, bar, ballroom, lounges, and several VIP rooms including a government suite are located. These are visibly identifiable from outside as a band of balconies with narrowing columns, considered a reminiscence of the presidential palace in Brazil, the work of architect Oscar Niemeyer. [4] In the seven upper floors forming the most prominent part of the building are guest rooms, originally double rooms on the western side and single rooms towards the center, separated by a central corridor. Each floor has a characteristic color of carpets, doors, etc., connected by two passenger elevators and a smaller staircase. Besides eight suites, which are expanded to include a study and balcony, all accommodation units consist of an entrance hall, bathroom, and private bedroom. However, the spatial arrangement on the international hotel seems very economical, even cramped, in these areas. The dimensions of the rooms had to yield to the need for a greater number of rooms (a total of 301 are located here). The internal arrangement is mirrored externally in the grid of the façade, where each living unit corresponds to one square panel. The appearance of the hotel is primarily dictated by a network of vertical and horizontal lines of construction, filled with panels of colored glass set in an aluminum frame. The use of these materials on the façade was nearly a novelty for us. They create the impression that the walls are composed only of lightweight glass panels; however, behind them, there still lies masonry made of brick blocks.
The reception hall is connected by a corridor and staircase to the lower floors with a second entrance from Veselá Street. On either side, there are a night bar and a restaurant with a summer terrace. These spaces, like the social rooms above them, already protrude from the main mass of the building and form a separate, lower wing. The lower floors mostly house operational areas - kitchens, laundry, offices, storage spaces, and four air conditioning machine rooms, which were an admired technical achievement at that time. At the level of Skrytá or Besední Street lies the entrance for supplies and also underground garages.
Simultaneously with the construction of the hotel, artistic decoration was also carried out, commissioned to prominent artists, many of whom directly participated in the world exhibition Expo 58 in Brussels. In the interior, the design and furnishing of the social rooms were addressed, covering everything from floors, ceilings, lighting, to mosaics and ceramic wall elements, as well as metal sculptures, stone statues, and glass artworks. It thus broadly captures the current art movement from the turn of the 1950s and 60s, known as the "Brussels style." Among the most significant objects are, for instance, the decorative grille in the entrance hall, separating the staircase to the basement, created by Stanislav Libenský and Jaroslava Brychtová. The metal skeleton of the grille is complemented by relief-shaped blocks made of melted glass with motifs of the Brno wheel and a dragon. In the restaurant, there is further glass decoration featuring elegant figures of waterfowl in reeds by Miloslav Klinger. The wall opposite the ballroom bears the relief "Kuropění" by Bohdan Lacina and Miloš Axman made from hammered sheet metal with a bronze patina.
Artistic works are also present in the exterior. At the lower part of the staircase beneath the terrace is a monumental sculpture "Hospitality" by Brno sculptor Sylva Lacinová. The northern side of the building is also adorned by a twenty-meter relief "Sun," whose rays inlaid with a mosaic of river pebbles pierce through the trees and flying birds, created by Sylva Lacinová together with Jan Rajlich Sr. Just like in the mentioned work of her husband, the motif of the rising sun adds an optimistic charge.
The Brno Hotel International has been the subject of heated discussions since its inception due to its significant role, a trend that continues even today [5]. It can be considered a uncompromising intervention among historic buildings, as well as an exceptionally modern structure that, unlike the Prague International (completed in 1956 in the style of socialist realism), opened itself to Western influences from both Brussels and Brazil, while also bearing features of late Czech functionalism. However, from today's perspective, the main façade of the building with its monotonous grid, revealing the grouping and dimensions of the rooms, may overly remind us of the build-out of residential complexes at that time.
1) Arnošt Krejza: International Hotel in Brno, Architecture of Czechoslovakia 1960, p. 326.
2) Bohumil Samek: Brno - Transformations of the City, Brno, 1962, p. not specified.
3) Josef Němec: From the History of Creation, Design&Art Best Western Premier Hotel International Brno, Brno, 2009, p. 19.
4) J.Hrubý, Z.Pokorný: Modification of the Space Around the International Hotel in Brno, Architecture of Czechoslovakia, 1963, p. 95.
5) Negative, for example, by the authors of the Brussels pavilion J.Hrubý and Z.Pokorný: see note 4, p. 93-101. In response to them, Iveta Černá offers a different assessment: Architecture of the Hotel, Design&Art Best Western Premier Hotel International Brno, Brno, 2009, p. 44-79.
A plot of land approximately 2ha in size was selected for the construction, situated between Husova and Veselá streets and bordered by two significant 19th-century Neorenaissance buildings (the Museum of Applied Arts and Pražák's Palace). Previously, there were barracks in this location, and after their demolition in the 1920s, alongside the effects of war bombing, there were plans for an expansion of the New Town Hall or a new municipal government building [2]. The hotel thus occupies a rather extensive area in the city center, which not only includes the accommodation section but also several restaurants and bars, outdoor and underground parking, relaxation terraces, several outdoor staircases connecting Husova Street with Veselá and a smaller park. The original project by architects Krejza and Kramoliš also included an unimplemented building for an international dormitory at the site where Janáček Cultural Center is now planned, connected to the hotel by a footbridge spanning Skrytá Street.
However, the very advantageous location at the foot of Špilberk and its immediate connection to the city center presented a complicated question regarding the relationship to the original development. Due to the disconnection of the modern structure from the museums in the historicizing style, the area between them was left vacant (serving as a parking lot), and the main body of the hotel was shifted towards Veselá Street. For the same reason, a horizontal variant was chosen instead of a high-rise building proposed by Vilém Kuba. [3]
The resulting project was developed between 1958 and 1959, and the construction was completed in 1962. Given that at that time there was insufficient experience in our environment with the construction and operation of such facilities, it features elements of contemporary world architecture as well as original solutions, in terms of technical, spatial, and artistic aspects.
The eleven-story part of the building is based on a reinforced concrete slab and skeleton made of the same material in a module of 6.60 x 5.25, with a typical floor height of 3.20m. The main entrance to the hotel from Husova Street, covered by a prominent canopy, leads in reality up to the third floor, where the reception hall, bar, ballroom, lounges, and several VIP rooms including a government suite are located. These are visibly identifiable from outside as a band of balconies with narrowing columns, considered a reminiscence of the presidential palace in Brazil, the work of architect Oscar Niemeyer. [4] In the seven upper floors forming the most prominent part of the building are guest rooms, originally double rooms on the western side and single rooms towards the center, separated by a central corridor. Each floor has a characteristic color of carpets, doors, etc., connected by two passenger elevators and a smaller staircase. Besides eight suites, which are expanded to include a study and balcony, all accommodation units consist of an entrance hall, bathroom, and private bedroom. However, the spatial arrangement on the international hotel seems very economical, even cramped, in these areas. The dimensions of the rooms had to yield to the need for a greater number of rooms (a total of 301 are located here). The internal arrangement is mirrored externally in the grid of the façade, where each living unit corresponds to one square panel. The appearance of the hotel is primarily dictated by a network of vertical and horizontal lines of construction, filled with panels of colored glass set in an aluminum frame. The use of these materials on the façade was nearly a novelty for us. They create the impression that the walls are composed only of lightweight glass panels; however, behind them, there still lies masonry made of brick blocks.
The reception hall is connected by a corridor and staircase to the lower floors with a second entrance from Veselá Street. On either side, there are a night bar and a restaurant with a summer terrace. These spaces, like the social rooms above them, already protrude from the main mass of the building and form a separate, lower wing. The lower floors mostly house operational areas - kitchens, laundry, offices, storage spaces, and four air conditioning machine rooms, which were an admired technical achievement at that time. At the level of Skrytá or Besední Street lies the entrance for supplies and also underground garages.
Simultaneously with the construction of the hotel, artistic decoration was also carried out, commissioned to prominent artists, many of whom directly participated in the world exhibition Expo 58 in Brussels. In the interior, the design and furnishing of the social rooms were addressed, covering everything from floors, ceilings, lighting, to mosaics and ceramic wall elements, as well as metal sculptures, stone statues, and glass artworks. It thus broadly captures the current art movement from the turn of the 1950s and 60s, known as the "Brussels style." Among the most significant objects are, for instance, the decorative grille in the entrance hall, separating the staircase to the basement, created by Stanislav Libenský and Jaroslava Brychtová. The metal skeleton of the grille is complemented by relief-shaped blocks made of melted glass with motifs of the Brno wheel and a dragon. In the restaurant, there is further glass decoration featuring elegant figures of waterfowl in reeds by Miloslav Klinger. The wall opposite the ballroom bears the relief "Kuropění" by Bohdan Lacina and Miloš Axman made from hammered sheet metal with a bronze patina.
Artistic works are also present in the exterior. At the lower part of the staircase beneath the terrace is a monumental sculpture "Hospitality" by Brno sculptor Sylva Lacinová. The northern side of the building is also adorned by a twenty-meter relief "Sun," whose rays inlaid with a mosaic of river pebbles pierce through the trees and flying birds, created by Sylva Lacinová together with Jan Rajlich Sr. Just like in the mentioned work of her husband, the motif of the rising sun adds an optimistic charge.
The Brno Hotel International has been the subject of heated discussions since its inception due to its significant role, a trend that continues even today [5]. It can be considered a uncompromising intervention among historic buildings, as well as an exceptionally modern structure that, unlike the Prague International (completed in 1956 in the style of socialist realism), opened itself to Western influences from both Brussels and Brazil, while also bearing features of late Czech functionalism. However, from today's perspective, the main façade of the building with its monotonous grid, revealing the grouping and dimensions of the rooms, may overly remind us of the build-out of residential complexes at that time.
1) Arnošt Krejza: International Hotel in Brno, Architecture of Czechoslovakia 1960, p. 326.
2) Bohumil Samek: Brno - Transformations of the City, Brno, 1962, p. not specified.
3) Josef Němec: From the History of Creation, Design&Art Best Western Premier Hotel International Brno, Brno, 2009, p. 19.
4) J.Hrubý, Z.Pokorný: Modification of the Space Around the International Hotel in Brno, Architecture of Czechoslovakia, 1963, p. 95.
5) Negative, for example, by the authors of the Brussels pavilion J.Hrubý and Z.Pokorný: see note 4, p. 93-101. In response to them, Iveta Černá offers a different assessment: Architecture of the Hotel, Design&Art Best Western Premier Hotel International Brno, Brno, 2009, p. 44-79.
The English translation is powered by AI tool. Switch to Czech to view the original text source.
11 comments
add comment
Subject
Author
Date
Parádní kousek
Thomas
26.03.09 01:06
Hnusný kousek
JČ
26.03.09 07:24
ta léta šedesátá
takyarchitekt
26.03.09 03:56
Ad Thomas - nesouhlas
26.03.09 03:55
zbourejte tu hrůzu
JČ
26.03.09 05:52
show all comments


