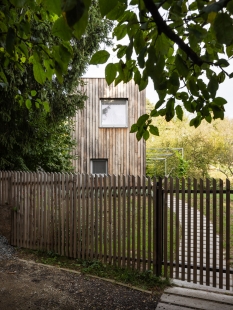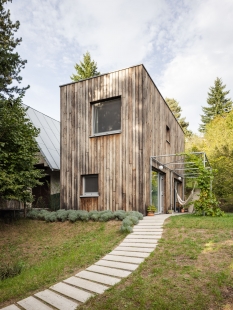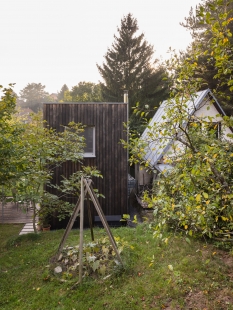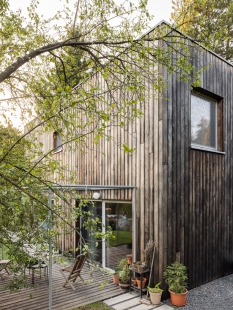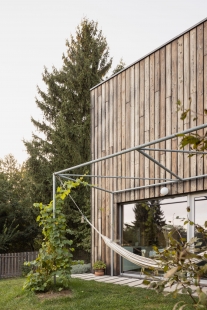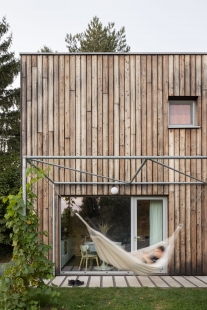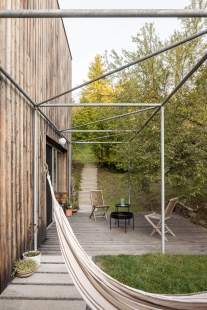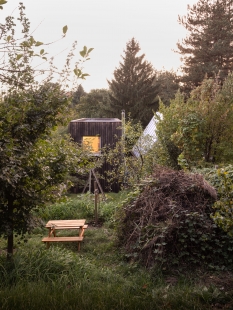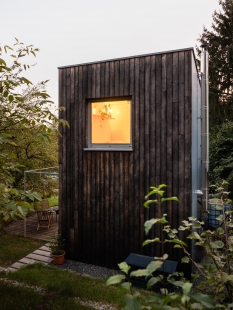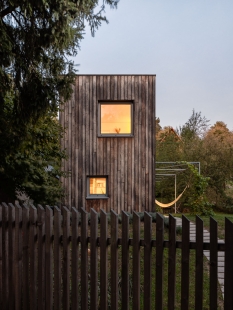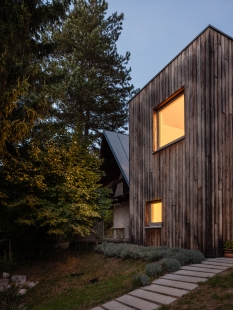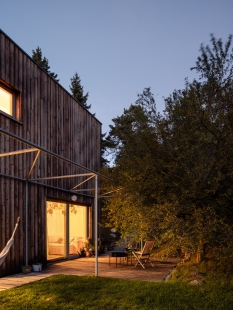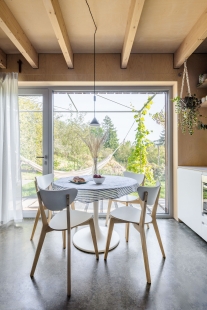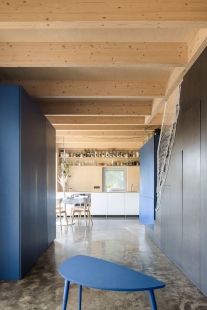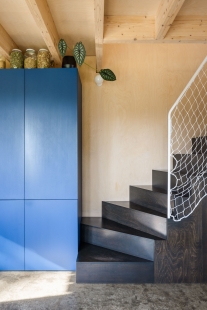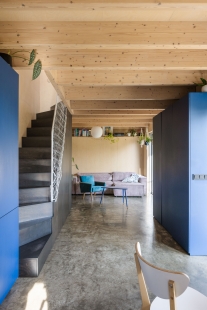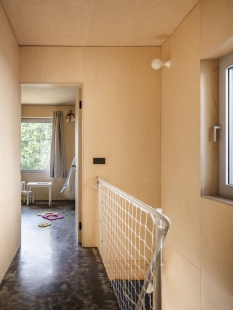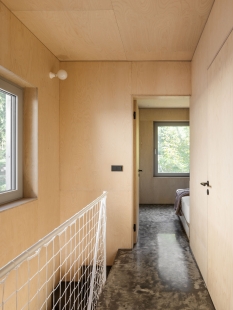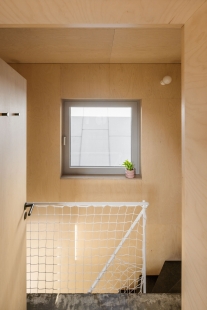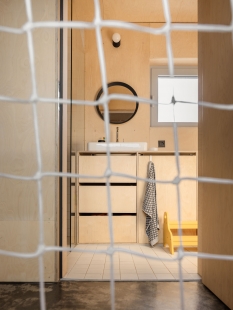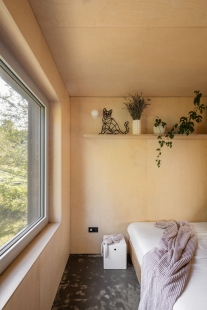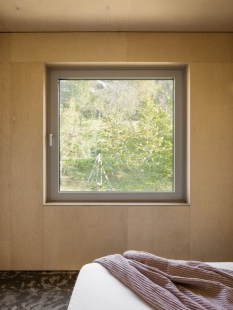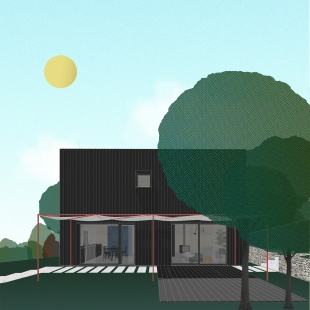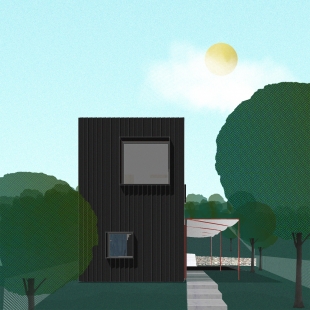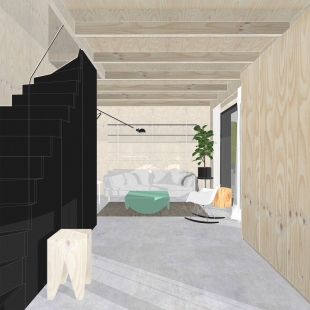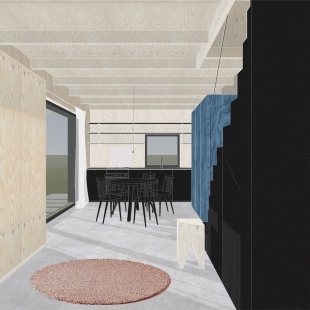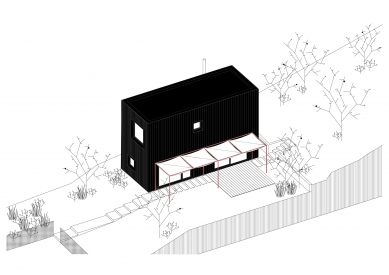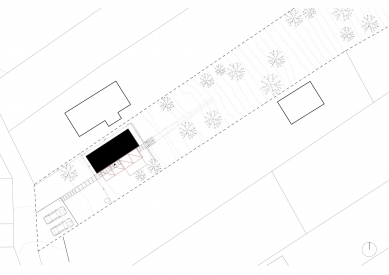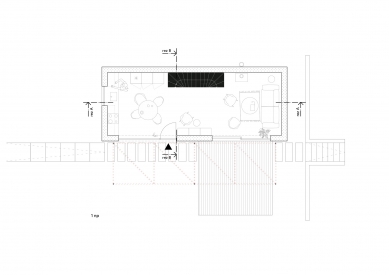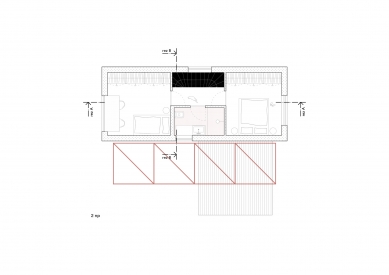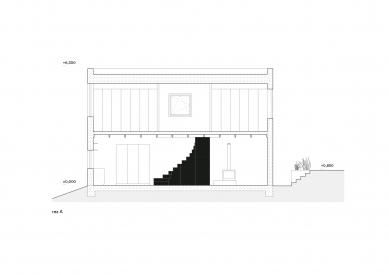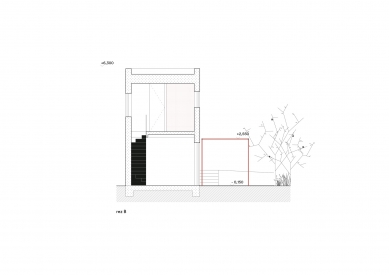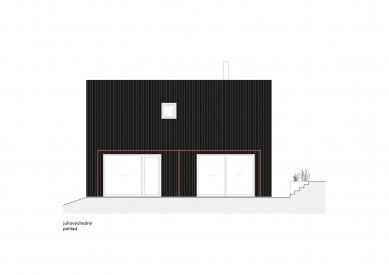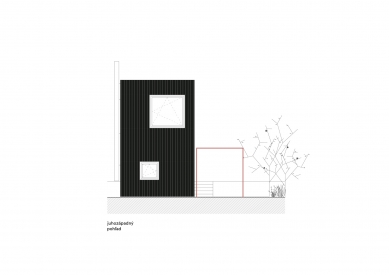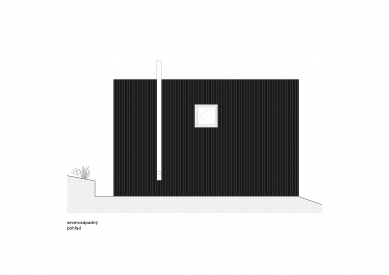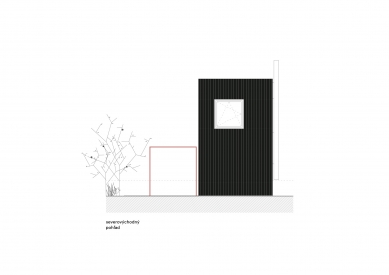
House S

Minimum built-up area, maximum area for living. This is the basic starting point for the design of a two-story family house in a gardening area not far from the forest. The young couple decided to leave the city to the edge of the forest, which was partly forced by the economic situation when buying the land. The plot in the gardening colony is narrow and steep, with the original cabin at the top of the plot. For this reason, we located the new family house in a lower position, near the access forest road. By slightly leveling the land, we achieved a sufficient area necessary for the location of the building. We used the regulation of the maximum built-up area of 40 square meters and proposed two above-ground floors to the maximize 80 square meters in total. We minimized corridors and service areas and thus created a maximally functional three-room house. The living room on the lower floor opens to the outside under the pergola in the summer and thus doubles its area.
The two-floor ‘garden cabin’ house is enclosed within a simple cuboid geometry with a flat roof. While it will primarily serve its recreational function, it can be in use all-year-round. The plot is situated in a predominantly garden area, however, nowadays, it is mostly surrounded by family residences with garden cabins. The house is positioned at the same level as the adjacent building. The design of the building follows the principles of the original structures in the area and is conceived as a wooden building with a tanned wooden facade, blending in with the surrounding environment.
The building is only connected to an electrical connection, water is drawn from a well on the property using a domestic waterworks, wastewater is discharged to a root cleaning plant. Rainwater is drained into a collection tank and the rest into a infiltration pit. Heating is provided by electric mats embedded in the concrete screed. The house was built partially by self-help, slowly, with attention to detail. Qualitatively insulated but technologically minimal.
Minimal sapce required for living, minimal costs.
The two-floor ‘garden cabin’ house is enclosed within a simple cuboid geometry with a flat roof. While it will primarily serve its recreational function, it can be in use all-year-round. The plot is situated in a predominantly garden area, however, nowadays, it is mostly surrounded by family residences with garden cabins. The house is positioned at the same level as the adjacent building. The design of the building follows the principles of the original structures in the area and is conceived as a wooden building with a tanned wooden facade, blending in with the surrounding environment.
The building is only connected to an electrical connection, water is drawn from a well on the property using a domestic waterworks, wastewater is discharged to a root cleaning plant. Rainwater is drained into a collection tank and the rest into a infiltration pit. Heating is provided by electric mats embedded in the concrete screed. The house was built partially by self-help, slowly, with attention to detail. Qualitatively insulated but technologically minimal.
Minimal sapce required for living, minimal costs.
GRAU
3 comments
add comment
Subject
Author
Date
Více takových!
Zdeněk Liška
04.12.24 03:58
Pochvala
Jan Dörrer
05.12.24 08:49
v jednoduchosti
07.12.24 02:07
show all comments


