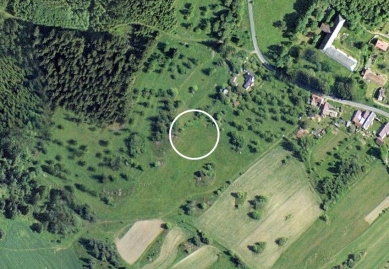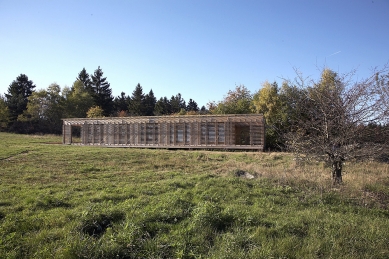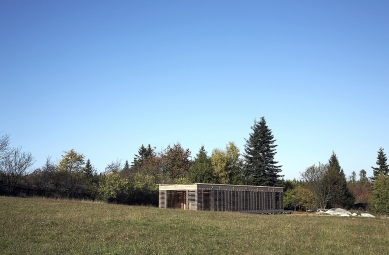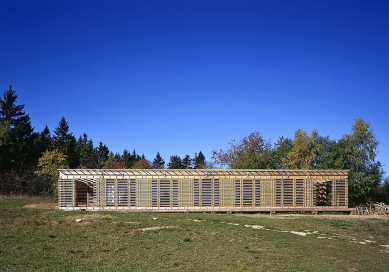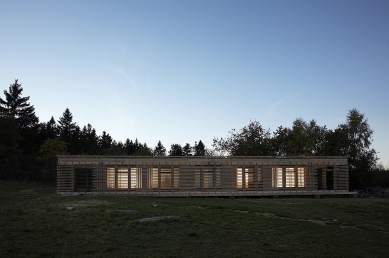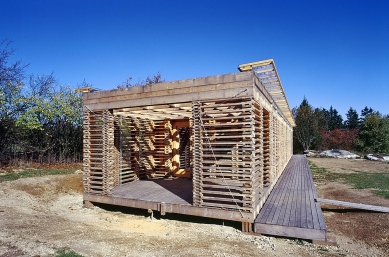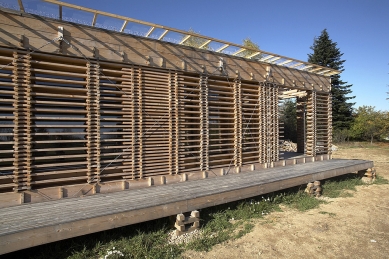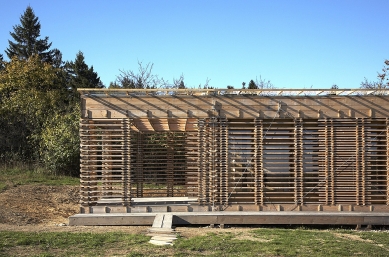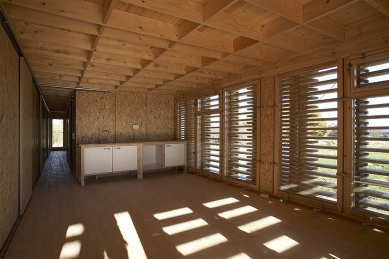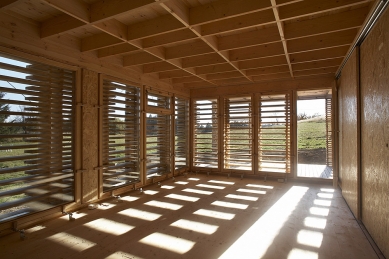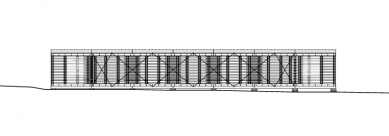
Pile near Slavonice

The basic construction principle is the ,,dry" assembled undried, unplaned, and uncut wood. The wood arrangement creates internal spaces inside the construction, which can be used. The internal spaces are closed by the lower and upper grate. The joints are secured only by the construction weight; then, they are freely sliding. The whole structure may be deformed I in a scope and way, which are quite unthinkable in other objects. The system allows to reach, to change, or to adapt any part. From the interior I side, the internal areas are covered by a free building set of glassed frames suspended from the upper horizontal structure. On the northern side, these frames are filled with fibre boards, with double-glass boards on the other sides. The internal partition walls are either fixed, or sliding, made also of fibre boards suspended from the upper horizontal structure. One of the main endeavours was to grasp the object very sensibly with regard to the environment and natural neighbourhood. The construction has no foundations; it doesn't penetrate the landscape, it only touches it. To summarize, it is about the minimum work, minimum adaptations, I minimum time, minimum energy, no waste, minimum nature infringement, minimum traffic, minimum assembling, minimum costs..
10 comments
add comment
Subject
Author
Date
parametry?
hetzer
12.05.08 12:24
náklady?
David Teplý
13.05.08 10:09
podrobnosti
milan
13.05.08 06:29
milan
hetzer
17.05.08 10:33
parametry?
david kubik
17.05.08 01:02
show all comments




