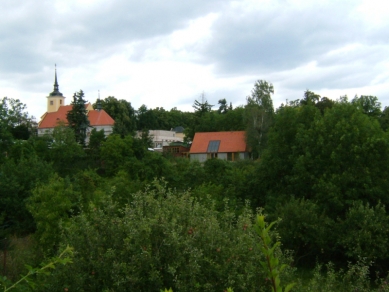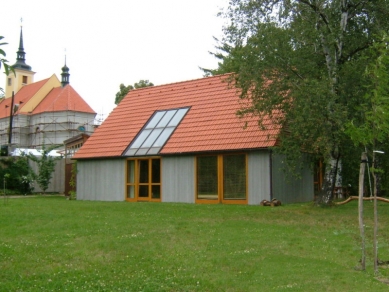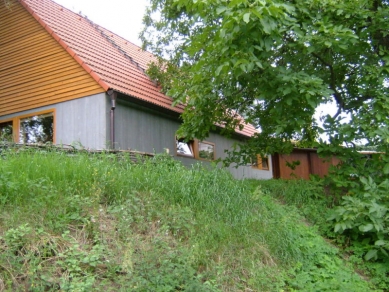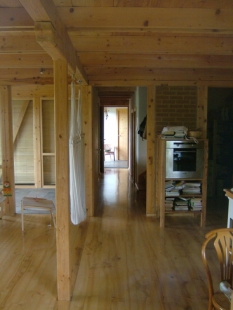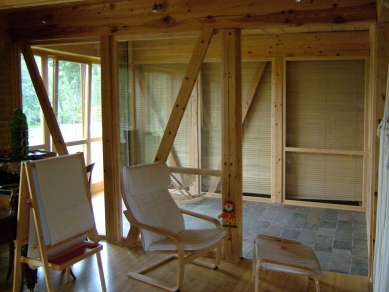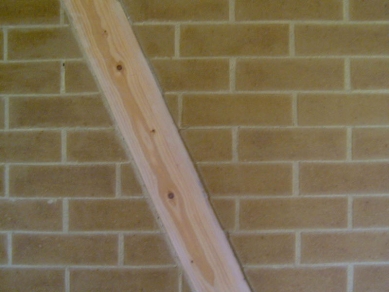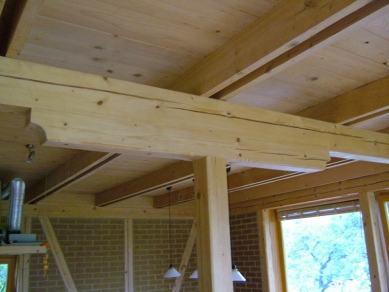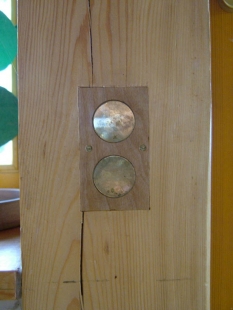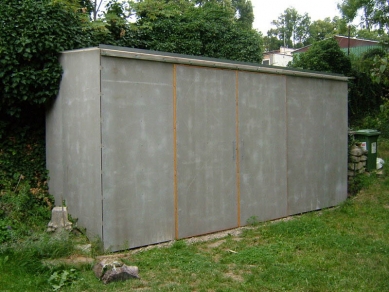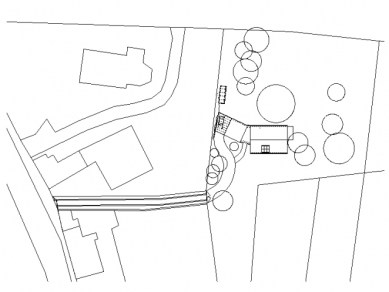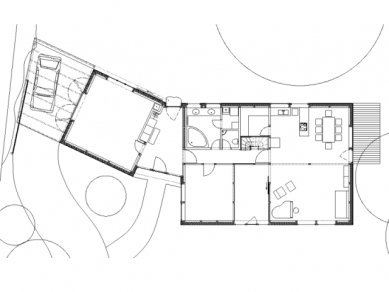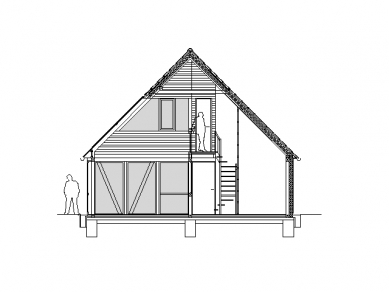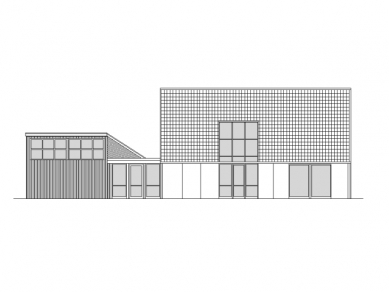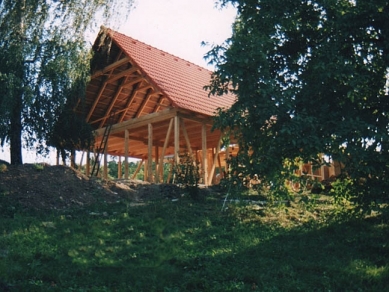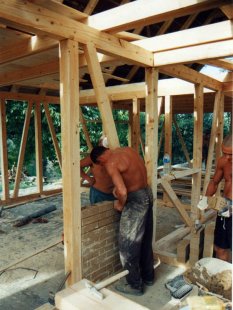
Timber-framed family house in Kutná Hora

Location
The house was designed for a specific plot near the city center yet on the periphery, in a green strip extending almost to the former city fortifications. The closest and at the same time very prominent neighbor is the Gothic church of All Saints, whose proximity and presence in the shared panoramic view influenced the choice of materials and the form of the house. The building is situated at the western edge of a flat ridge, from which the terrain steeply slopes downwards towards the remaining cardinal directions after a few meters. From the west, a newly constructed access road leads to the plot, which required the construction of a reinforced concrete retaining wall. This investment is richly compensated by the quiet living environment of a rural character within walking distance of the historic core of Kutná Hora.
Layout
Due to the spaciousness of the plot, it was not necessary to compress the house; on the contrary, it was desirable to connect the interior spaces visually and physically with the garden as much as possible. Thus, the designed object is not a single house but a sequence of objects, each with its own functional purpose. From the west, the complex unfolds as follows - a parking shelter, a workshop, an entrance hall with a vestibule, and a residential house. On the northern side, the complex is complemented by a shed for storing seasonal sports equipment, gardening tools, etc. All objects have barrier-free access to the terrain.
The workshop has a floor plan in the form of a square measuring 6x6m covered by a mono-pitched roof sloping to the north. To the west, a covered parking space adjoins the workshop, allowing for convenient loading of a car. Direct sunlight floods into the workshop through a south-facing strip window, while the workshop opens to the north with a large French window that distributes diffused light suitable for delicate work. Access to the workshop is from a centrally located hall covered by a flat roof. The hall fills the wedge-shaped space defined by the body of the residential house and the rotated volume of the workshop.
The residential house itself is designed as a single-story structure with a rectangular floor plan of 12 x 9m, covered by a gable roof with a slope of approximately 45°. The layout of the house is designed as a VZ-oriented tripartite with a central hallway, ending with a large living room with a kitchenette. The living room opens to three cardinal directions, with a wooden breakfast terrace connecting to the dining area on the eastern facade under the original mature trees. Along the southern facade are the living spaces: a bedroom (future study) and a winter garden open to the roof structure. Along the northern facade are a bathroom, a toilet, a utility room with a boiler, a staircase, and a pantry adjoining the kitchenette. In the second phase, the attic will be inhabited, which currently serves as an attic space.
Construction and Materials
All structures have a load-bearing wooden frame construction - spruce beams and columns connected by mortises, braced with struts. The truss of the gable roof consists of a braced series of trusses positioned on a wooden box of the ground floor. The layering of the outer shell consists of unplastered interior walls of the frame made of fired brick to the thickness of the column (120mm), external insulation with mineral wool (160mm), TYVEC foil, and external cladding with CETRIS boards in a natural shade, treated with colorless penetration. The roof of the residential house is covered with pressed ceramic tiles. The workshop with the entrance hall has an extensive green roof planted with rockery plants, while the parking space and shed are covered with hollow polycarbonate. The service block of the residential house is constructed from solid brick and plastered. The ceilings are wooden and drywall. The floors are wooden, ceramic, with cemented concrete in the workshop, and the winter garden and entrance hall feature natural slate flooring.
Bohdan Špaček 2007
The house was designed for a specific plot near the city center yet on the periphery, in a green strip extending almost to the former city fortifications. The closest and at the same time very prominent neighbor is the Gothic church of All Saints, whose proximity and presence in the shared panoramic view influenced the choice of materials and the form of the house. The building is situated at the western edge of a flat ridge, from which the terrain steeply slopes downwards towards the remaining cardinal directions after a few meters. From the west, a newly constructed access road leads to the plot, which required the construction of a reinforced concrete retaining wall. This investment is richly compensated by the quiet living environment of a rural character within walking distance of the historic core of Kutná Hora.
Layout
Due to the spaciousness of the plot, it was not necessary to compress the house; on the contrary, it was desirable to connect the interior spaces visually and physically with the garden as much as possible. Thus, the designed object is not a single house but a sequence of objects, each with its own functional purpose. From the west, the complex unfolds as follows - a parking shelter, a workshop, an entrance hall with a vestibule, and a residential house. On the northern side, the complex is complemented by a shed for storing seasonal sports equipment, gardening tools, etc. All objects have barrier-free access to the terrain.
The workshop has a floor plan in the form of a square measuring 6x6m covered by a mono-pitched roof sloping to the north. To the west, a covered parking space adjoins the workshop, allowing for convenient loading of a car. Direct sunlight floods into the workshop through a south-facing strip window, while the workshop opens to the north with a large French window that distributes diffused light suitable for delicate work. Access to the workshop is from a centrally located hall covered by a flat roof. The hall fills the wedge-shaped space defined by the body of the residential house and the rotated volume of the workshop.
The residential house itself is designed as a single-story structure with a rectangular floor plan of 12 x 9m, covered by a gable roof with a slope of approximately 45°. The layout of the house is designed as a VZ-oriented tripartite with a central hallway, ending with a large living room with a kitchenette. The living room opens to three cardinal directions, with a wooden breakfast terrace connecting to the dining area on the eastern facade under the original mature trees. Along the southern facade are the living spaces: a bedroom (future study) and a winter garden open to the roof structure. Along the northern facade are a bathroom, a toilet, a utility room with a boiler, a staircase, and a pantry adjoining the kitchenette. In the second phase, the attic will be inhabited, which currently serves as an attic space.
Construction and Materials
All structures have a load-bearing wooden frame construction - spruce beams and columns connected by mortises, braced with struts. The truss of the gable roof consists of a braced series of trusses positioned on a wooden box of the ground floor. The layering of the outer shell consists of unplastered interior walls of the frame made of fired brick to the thickness of the column (120mm), external insulation with mineral wool (160mm), TYVEC foil, and external cladding with CETRIS boards in a natural shade, treated with colorless penetration. The roof of the residential house is covered with pressed ceramic tiles. The workshop with the entrance hall has an extensive green roof planted with rockery plants, while the parking space and shed are covered with hollow polycarbonate. The service block of the residential house is constructed from solid brick and plastered. The ceilings are wooden and drywall. The floors are wooden, ceramic, with cemented concrete in the workshop, and the winter garden and entrance hall feature natural slate flooring.
Bohdan Špaček 2007
The English translation is powered by AI tool. Switch to Czech to view the original text source.
26 comments
add comment
Subject
Author
Date
fajn pocin
v.toufar
26.05.08 05:04
schodiště
Bohdan Špaček
26.05.08 07:05
k dotazu...
v.toufar
26.05.08 09:02
re v.toufar
Bohdan Špaček
26.05.08 10:35
nepalene cihly
Michaela Kryštofová
29.05.08 10:03
show all comments


