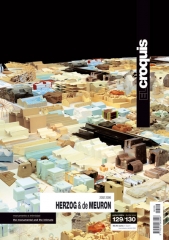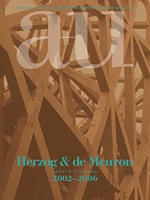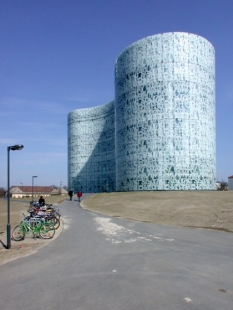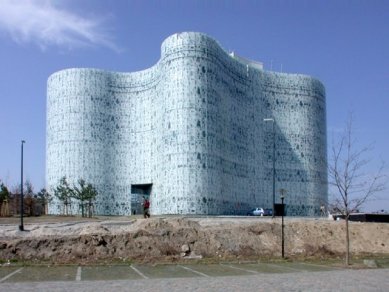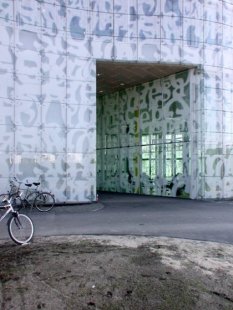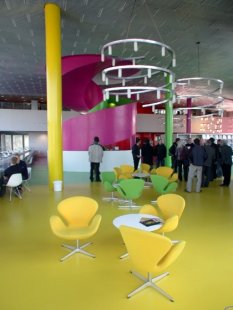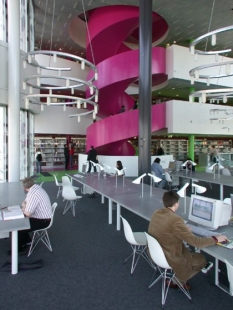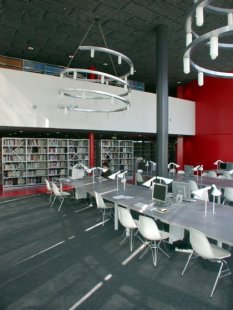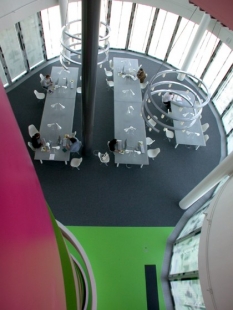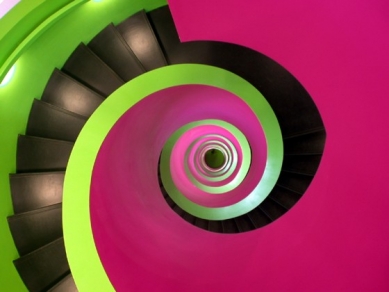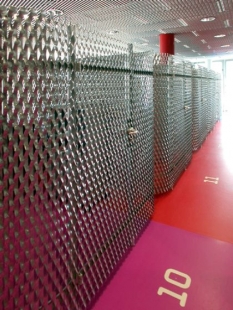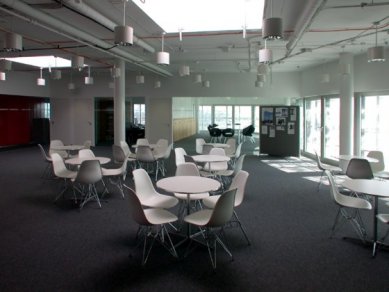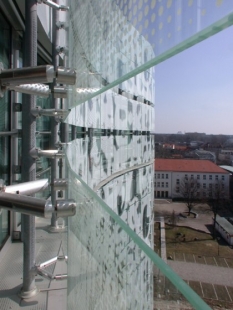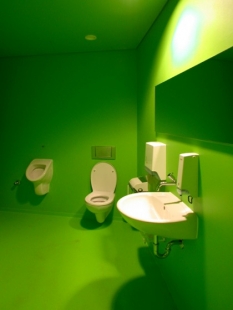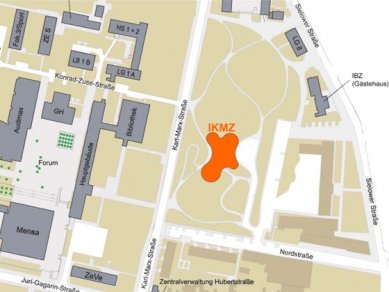
I K M Z

"This building has enabled us to create a completely new concept for accessing information, which has led to comprehensive services in the field of traditional librarianship, electronic data processing, and the growing area of multimedia for students, researchers, and the general public."
It is a compact building, with reading areas primarily located along the outer envelope in spaces that rise over several floors. The load-bearing structures are made of reinforced concrete. The envelope has a high percentage of glazing (actually only 60 percent, note of the editor) with a suspended non-functional façade; between the inner envelope and the outer suspended façade, shading elements (blinds) are placed. The windows in the façade can be opened, but only for cleaning purposes. The free area of glazing for light penetration is reduced by a colored surface treatment of the glass. In all above-ground floors, there is a raised floor (total height about 22 cm) and suspended ceilings made of expanded metal mesh. The building is divided into several separate sections: the lending area is one continuous space connecting all floors.
One could say that the architectural solution contributes to energy efficiency only through the compactness of the building, and even then, only partially (relatively large area of the envelope compared to the volume enclosed). Additionally, the spatial arrangement does not contribute to an energy-efficient solution. Practically all reading places are located in the high spaces next to the cooled envelope.
The overall energy solution of the building is not optimal; technology includes inappropriate architectural solutions. With better architectural solutions, an additional cooling unit would probably not be necessary. The entire building is over-engineered; various energy sources are combined, and with the given operation (one electrician), an economical operation cannot be expected. In the event of a power failure, especially of cooling, there will be a rapid increase in internal temperatures during the summer months. At the time of the visit, significant thermal differences between the internal layout and the reading areas were observable. In some areas, cold air currents could be felt, which may be caused by convection heating and the large area of glazed cooled surfaces. According to the staff’s information, it has not yet been possible to balance the temperatures at the envelope and inside the layouts; the internal temperature was around 23-24 °C (with conventional heating, i.e., heating convectors and air conditioning, a high internal air temperature is necessary to maintain thermal comfort at facades in high spaces). Additionally, the entrance area is not optimally designed, as with the current automatic opening method, during peak visitor times, the doors are practically continuously open, resulting in drafts inside the rooms.
The bistro area is separated from the entrance and lending area of the library. It can be said that the architect relied entirely on technical solutions to conserve energy balances. And the technicians tried to save, no matter the cost. Simply put, the glazed façade, high spaces with inappropriately chosen heating technical solutions, are saved by a heat pump and ground wells. The economic operation of the cogeneration unit is also questionable within the given system. Furthermore, the staff complained about extremely dry air in the library space (there is no humidifier in the air conditioning systems).
The library in Cottbus appears very impressive from both the architectural and technical perspectives at first glance, but in my opinion, the architect does not respect basic physical laws of thermal engineering (ignorance?) and the technicians are enamored with all modern technical solutions regardless of the sense of their application (for example, for high spaces, especially with glazed facades, there should be at least underfloor heating, which would prevent the temperature gradient with height and reduce the influence of cold radiation from the façade). It is also interesting to compare the sizes of the air conditioning systems at the library of TU Berlin (opened two months earlier than IKMZ, note of the editor) and the library in Cottbus. Although the library in Cottbus is practically half the size of the library in Berlin, the air conditioning systems are of the same size!!!
With the following knowledge, the Architectural Association of the Academy of Art embarked on a trip to the GDR to IKMZ at BTU. Fortunately, the author of the article missed Jan Žemlička's lecture due to illness, but distrust in buildings constructed by world-renowned architects far from their homes and near Czech borders (e.g., Loisium in Langenlois) persisted. The difference between opinions on the building from magazines and direct contact is often diametrical. Arranged photos usually win. But not in this case. The report would have been more accurate if I could have used the building as an ordinary reader for a longer period, rather than as part of a horde of architecture students. Surprisingly, the feelings of most participants of the trip were similar. Here they are:
On a hill in the GDR stands a modern medieval fortress. Originally, H&deM were supposed to build more here in the university campus, and the library also looked more "Swiss." Although it maintains a distance from the outside, inside the nine-story building is maximally welcoming. The library is located at the edge of the university campus. Through the building, the authors designed a path connecting the university with the urban area. The hill on which the library stands, and where the archive has been hidden, was artificially built due to the high groundwater level. The impression of a medieval fortress on a bare hill is also enhanced by the amoebic shape reminiscent of bastions. Currently, landscaping work is underway under the guidance of the same architects to partially forest this hill. The façade consists of six thousand printed glass squares set back one foot from the façade. According to Prof. Ballerová, who guided us through the building, words from all world languages are printed on them. The interior spaces are intricate, the materials are inexpensive, and the functions are meticulously color-coded. The fire aspect was probably a major issue, as the single space flows through the entire building over six floors. The effect of vertical movement along the seven-meter (on average) spiral staircase is so strong that you don’t feel like using the elevator, even when heading to the highest floors. The spiral theme - a symbol of education - also appears in other places within the library. The strength of the entire building is also confirmed by the ease with which details were handled and the critical view towards the absurd requirements of some regulations. Herzog and de Meuron once again demonstrated their mastery and exponential professional growth of their firm.
Technical Data:
Main usable area 7,630 m²
Enclosed volume 58,601 m³
Height of the building 32 m
Total costs 22-29 million euros
The envelope consists of 6,500 glass squares
Number of stored books 900,000 pcs
Number of reading places 490 (partially equipped with PCs)
Workplaces in carrels 15
Workplaces in pools 60
Workplaces in catalogs 62
Prof. Dr. Dr. h.c. Ernst Sigmund, president BTU Cottbus
It is a compact building, with reading areas primarily located along the outer envelope in spaces that rise over several floors. The load-bearing structures are made of reinforced concrete. The envelope has a high percentage of glazing (actually only 60 percent, note of the editor) with a suspended non-functional façade; between the inner envelope and the outer suspended façade, shading elements (blinds) are placed. The windows in the façade can be opened, but only for cleaning purposes. The free area of glazing for light penetration is reduced by a colored surface treatment of the glass. In all above-ground floors, there is a raised floor (total height about 22 cm) and suspended ceilings made of expanded metal mesh. The building is divided into several separate sections: the lending area is one continuous space connecting all floors.
One could say that the architectural solution contributes to energy efficiency only through the compactness of the building, and even then, only partially (relatively large area of the envelope compared to the volume enclosed). Additionally, the spatial arrangement does not contribute to an energy-efficient solution. Practically all reading places are located in the high spaces next to the cooled envelope.
The overall energy solution of the building is not optimal; technology includes inappropriate architectural solutions. With better architectural solutions, an additional cooling unit would probably not be necessary. The entire building is over-engineered; various energy sources are combined, and with the given operation (one electrician), an economical operation cannot be expected. In the event of a power failure, especially of cooling, there will be a rapid increase in internal temperatures during the summer months. At the time of the visit, significant thermal differences between the internal layout and the reading areas were observable. In some areas, cold air currents could be felt, which may be caused by convection heating and the large area of glazed cooled surfaces. According to the staff’s information, it has not yet been possible to balance the temperatures at the envelope and inside the layouts; the internal temperature was around 23-24 °C (with conventional heating, i.e., heating convectors and air conditioning, a high internal air temperature is necessary to maintain thermal comfort at facades in high spaces). Additionally, the entrance area is not optimally designed, as with the current automatic opening method, during peak visitor times, the doors are practically continuously open, resulting in drafts inside the rooms.
The bistro area is separated from the entrance and lending area of the library. It can be said that the architect relied entirely on technical solutions to conserve energy balances. And the technicians tried to save, no matter the cost. Simply put, the glazed façade, high spaces with inappropriately chosen heating technical solutions, are saved by a heat pump and ground wells. The economic operation of the cogeneration unit is also questionable within the given system. Furthermore, the staff complained about extremely dry air in the library space (there is no humidifier in the air conditioning systems).
The library in Cottbus appears very impressive from both the architectural and technical perspectives at first glance, but in my opinion, the architect does not respect basic physical laws of thermal engineering (ignorance?) and the technicians are enamored with all modern technical solutions regardless of the sense of their application (for example, for high spaces, especially with glazed facades, there should be at least underfloor heating, which would prevent the temperature gradient with height and reduce the influence of cold radiation from the façade). It is also interesting to compare the sizes of the air conditioning systems at the library of TU Berlin (opened two months earlier than IKMZ, note of the editor) and the library in Cottbus. Although the library in Cottbus is practically half the size of the library in Berlin, the air conditioning systems are of the same size!!!
Jan Žemlička, building heating specialist, 02.03.2005
With the following knowledge, the Architectural Association of the Academy of Art embarked on a trip to the GDR to IKMZ at BTU. Fortunately, the author of the article missed Jan Žemlička's lecture due to illness, but distrust in buildings constructed by world-renowned architects far from their homes and near Czech borders (e.g., Loisium in Langenlois) persisted. The difference between opinions on the building from magazines and direct contact is often diametrical. Arranged photos usually win. But not in this case. The report would have been more accurate if I could have used the building as an ordinary reader for a longer period, rather than as part of a horde of architecture students. Surprisingly, the feelings of most participants of the trip were similar. Here they are:
On a hill in the GDR stands a modern medieval fortress. Originally, H&deM were supposed to build more here in the university campus, and the library also looked more "Swiss." Although it maintains a distance from the outside, inside the nine-story building is maximally welcoming. The library is located at the edge of the university campus. Through the building, the authors designed a path connecting the university with the urban area. The hill on which the library stands, and where the archive has been hidden, was artificially built due to the high groundwater level. The impression of a medieval fortress on a bare hill is also enhanced by the amoebic shape reminiscent of bastions. Currently, landscaping work is underway under the guidance of the same architects to partially forest this hill. The façade consists of six thousand printed glass squares set back one foot from the façade. According to Prof. Ballerová, who guided us through the building, words from all world languages are printed on them. The interior spaces are intricate, the materials are inexpensive, and the functions are meticulously color-coded. The fire aspect was probably a major issue, as the single space flows through the entire building over six floors. The effect of vertical movement along the seven-meter (on average) spiral staircase is so strong that you don’t feel like using the elevator, even when heading to the highest floors. The spiral theme - a symbol of education - also appears in other places within the library. The strength of the entire building is also confirmed by the ease with which details were handled and the critical view towards the absurd requirements of some regulations. Herzog and de Meuron once again demonstrated their mastery and exponential professional growth of their firm.
Petr Šmídek, 05.2005
Technical Data:
Main usable area 7,630 m²
Enclosed volume 58,601 m³
Height of the building 32 m
Total costs 22-29 million euros
The envelope consists of 6,500 glass squares
Number of stored books 900,000 pcs
Number of reading places 490 (partially equipped with PCs)
Workplaces in carrels 15
Workplaces in pools 60
Workplaces in catalogs 62
The English translation is powered by AI tool. Switch to Czech to view the original text source.
0 comments
add comment



