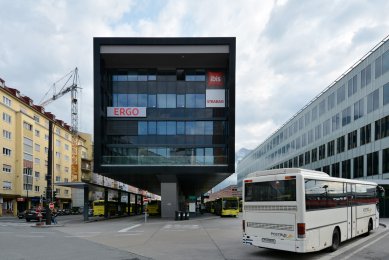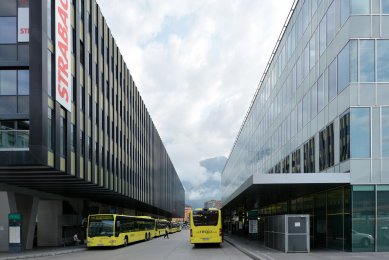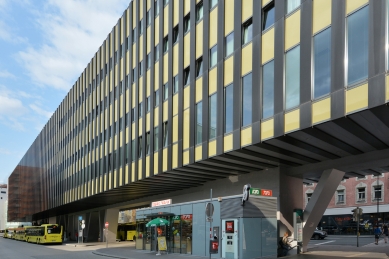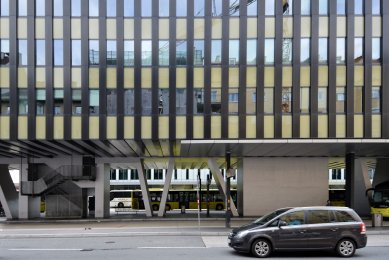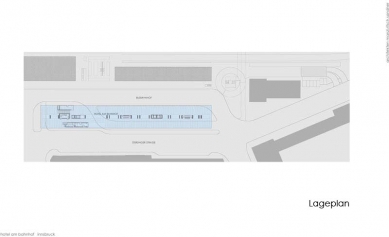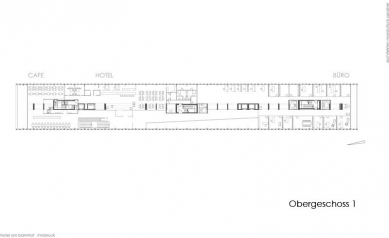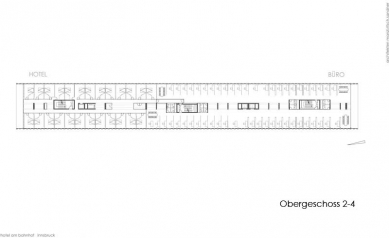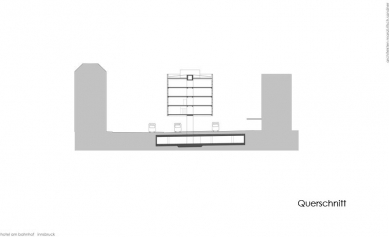
ibis Hotel Innsbruck

The building adopts the relevant proportions of the urban space (street profile Triumph Gate - train station), elevates them to the “noble floor,” and forms the raised counterpart to the sunken light shell of the new train station. The building mass plays with the ambivalence between static and dynamic, allowing the flow of forces of the new South Tyrolean square to unfold freely.
Construction
The centrally located pillars up to the hollow box structure and its transverse beams in the top floor form the primary construction. The loads of the ceilings are transferred through hangers from the top floor.
Material
Crucial for the design was the equal treatment of all views, including the underside and the roof view. The facade elements consist of sheet metal panels - statically conditioned to limit weight, whose smooth and thus low-pollution, black silk-matte surface allows the physical presence of the building to recede into the background. The free play of mass and volume in the light generates the intended interference effect. Between the vertical elements are frameless, full-height insulating glass windows with flush-mounted opening windows.
Construction
The centrally located pillars up to the hollow box structure and its transverse beams in the top floor form the primary construction. The loads of the ceilings are transferred through hangers from the top floor.
Material
Crucial for the design was the equal treatment of all views, including the underside and the roof view. The facade elements consist of sheet metal panels - statically conditioned to limit weight, whose smooth and thus low-pollution, black silk-matte surface allows the physical presence of the building to recede into the background. The free play of mass and volume in the light generates the intended interference effect. Between the vertical elements are frameless, full-height insulating glass windows with flush-mounted opening windows.
manzl ritsch sandner architects
The English translation is powered by AI tool. Switch to Czech to view the original text source.
0 comments
add comment




