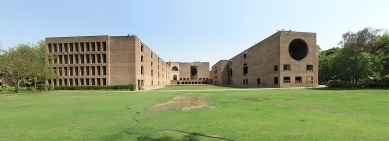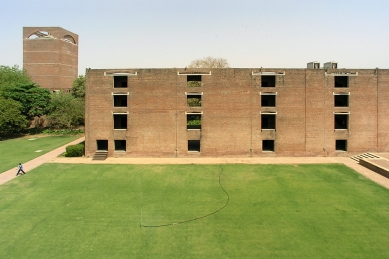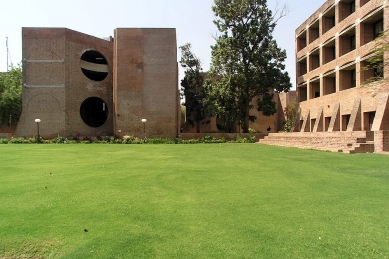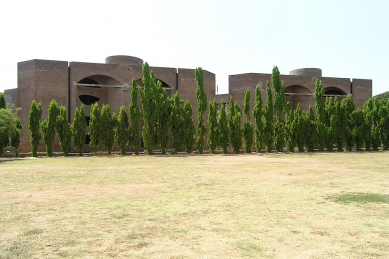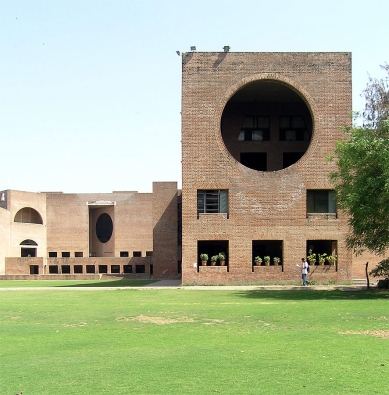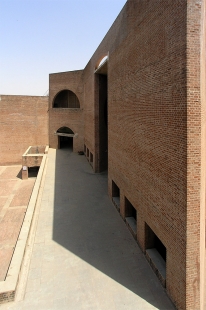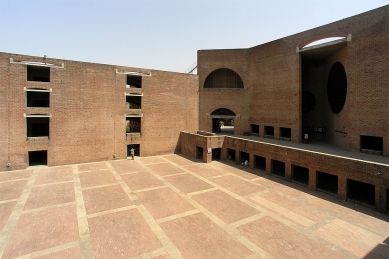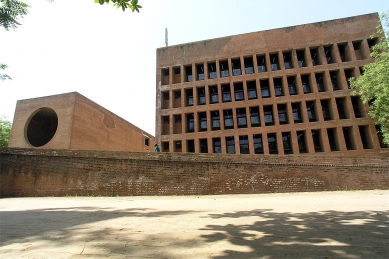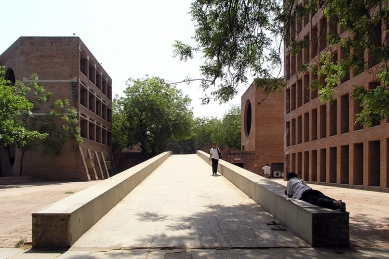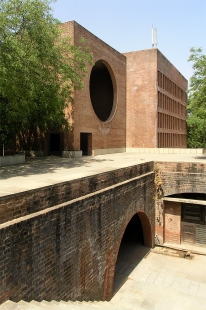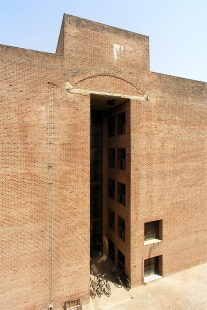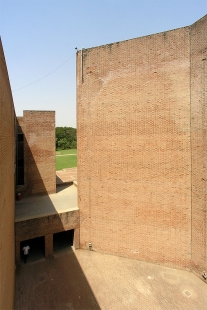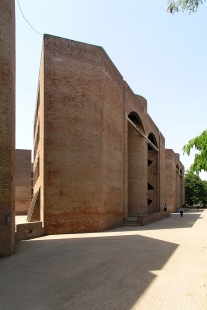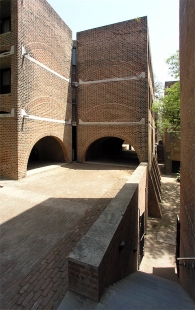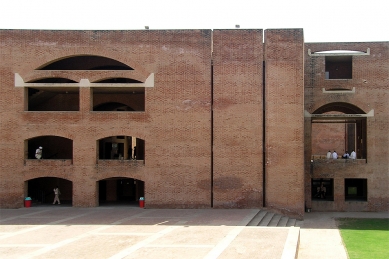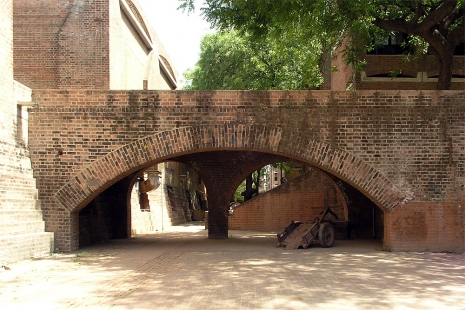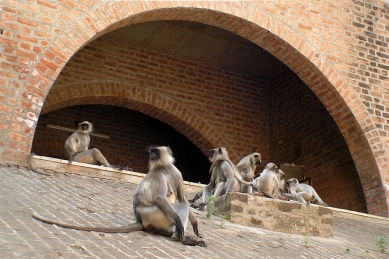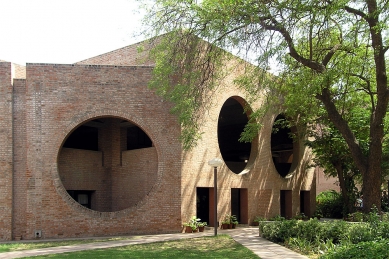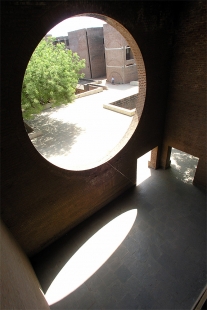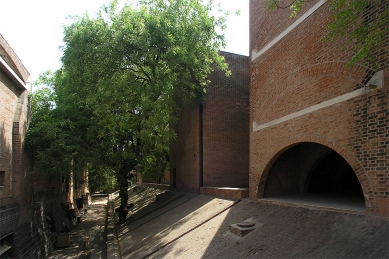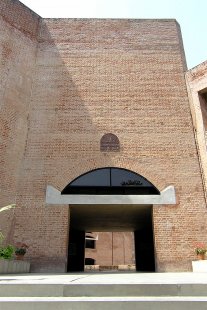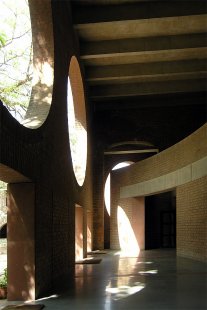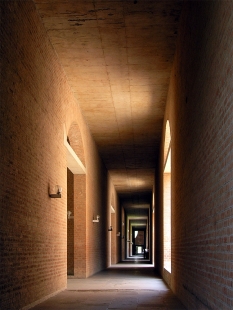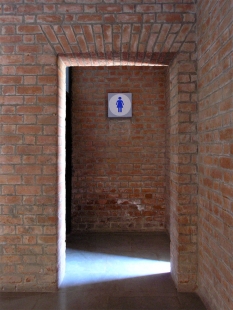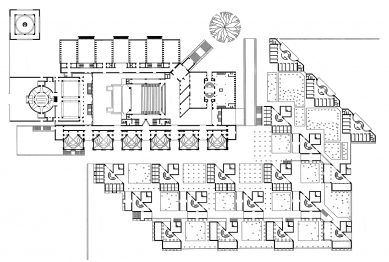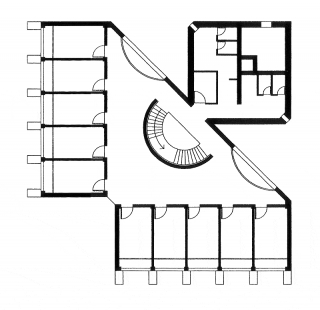
Indian Institute of Management Ahmedabad
Indian Institute of Management, Ahmedabad

The city of Ahmedabad was founded on the eastern bank of the Sabarmati River in 1411 A.D. by the Muslim ruler Ahmedhah. During the colonial period, the city developed into the largest center of the textile industry in the country. The city is surrounded by three distinct climatic zones: to the northwest lies the desert, the southwestern boundary is formed by the Indian Ocean, and the northeastern boundary is defined by the Aravalli Mountains. Maximum temperatures here can reach 45°C in the summer, during the monsoon period 75 centimeters of rainfall falls over 40 days, and in winter temperatures drop to 6°C. At the time of Kahn's design, it had a population of 2.5 million and was the fifth largest city in India. This year, the population is expected to surpass 5.5 million. Ahmedabad was the capital of the state of Gujarat from 1960 to 1970, freshly separated from Maharashtra. After 1970, Gandhinagar became the capital.
The Indian Institute of Management Ahmedabad (IIM-A) was established in 1961 by the Indian government together with the government of Gujarat and Indian industrial enterprises. Initially, the school closely collaborated with Harvard School of Business Administration, which enabled it to pioneer new teaching methods and maintain a leading position in management education in India to this day. In 1962, Louis Kahn was invited as an advisor to the National Institute of Design (NID) to design the second management faculty for the Indian government. The project was largely sponsored by the Sarabhai family, for whom Le Corbusier built their own house in Ahmedabad, the headquarters of the Cotton Spinners' Association, and the city museum. The Sarabhai family originally wanted to assign the project to Balkrishna Doshi, who had previously worked for Le Corbusier. However, Doshi recommended Louis Kahn and arranged for local architecture school students to work on the project. Kahn then remarked: “Upon consulting with the Indian school, the project emerges with the help of architects and engineers employed at the National Institute of Design in Ahmedabad. Mr. Doshi, a distinguished Indian architect, managed the interpretation of my architecture in India when I was not there.”
The school is located on a flat plot of 66 acres approximately 8 kilometers west of downtown. In close proximity are many other university and research institutions: Gujarat University campus, Ahmedabad Textile and Industrial Research Association (ATIRA), Physical Research Laboratories (PRL), Indian Space Research Organisation (ISRO), Nehru Foundation, and Center for Environmental Planning and Technology (CEPT), which also includes a school of architecture.
“At the beginning of my solutions, I use the square, as there is no other choice but the square, really. During the development of the project, I look for influences that would negate the correctness of the square.”
“Such a pleasant filling with air is always present here, as is the substrate for architectural forms. The need for air struck me strongly when I was with twenty other people in the Lahore Palace. The guide showed us the craftsmanship of the artisans who covered the entire room with colorful mosaics. To demonstrate the mystery of reflections, he closed the doors and struck a match. The light from a single match produced diverse and unexpected effects, but during that brief moment, two people fainted from lack of air because the room was cut off from the fresh breeze. At that moment, in that room, you feel that there is nothing more interesting than air.”
“Orientation to the wind and shading from the sun created a composition of architectural elements.”
“The houses are oriented to the wind, and all walls are parallel to this direction. They are diagonally placed around a courtyard, which they enclose and strictly maintain their orientation. When you have a square, you find that two sides are oriented incorrectly. By using the diagonal, you create ancient proportions, but you react, if you want, you can defeat this geometry. You must look at orientation as something you give people because it is urgently needed. That is the foundation of these diagonal forms.”
“The school building and diagonally oriented dormitories create regular units, which are separated from the staff houses by a lake. The service area in the bottom right is separated from the rest of the complex by an internal street. The common entrance with parking for the school, dormitories, and staff housing is situated close to the service part. The playgrounds (illustrated in the drawings as a circle and rectangle) are located near the eastern entrance, and the marketplace with a commercial arcade is on the existing village street (now named after Dr. Vikram Sarabhai Marg) near the western entrance to the complex.”
“In the school building, I introduced skylights. I think they are better than those I designed for Luanda, where I placed a wall to shade from the sun and soften harsh light, and here the solution forms an integral part. The construction of the building is also better because there are smaller spans and windows that, if you wish, are not on the outer façade. One could say they are inverted bay windows.”
“The brick still tells me that I am wasting an opportunity. The weight of the brick can dance like a fairy above the groaning lower part. The arcade bows. The brick is stingy, while concrete is remarkably generous. A brick held by concrete limits the number of their members. The brick likes it that way because it becomes modern.”
The Indian Institute of Management Ahmedabad (IIM-A) was established in 1961 by the Indian government together with the government of Gujarat and Indian industrial enterprises. Initially, the school closely collaborated with Harvard School of Business Administration, which enabled it to pioneer new teaching methods and maintain a leading position in management education in India to this day. In 1962, Louis Kahn was invited as an advisor to the National Institute of Design (NID) to design the second management faculty for the Indian government. The project was largely sponsored by the Sarabhai family, for whom Le Corbusier built their own house in Ahmedabad, the headquarters of the Cotton Spinners' Association, and the city museum. The Sarabhai family originally wanted to assign the project to Balkrishna Doshi, who had previously worked for Le Corbusier. However, Doshi recommended Louis Kahn and arranged for local architecture school students to work on the project. Kahn then remarked: “Upon consulting with the Indian school, the project emerges with the help of architects and engineers employed at the National Institute of Design in Ahmedabad. Mr. Doshi, a distinguished Indian architect, managed the interpretation of my architecture in India when I was not there.”
The school is located on a flat plot of 66 acres approximately 8 kilometers west of downtown. In close proximity are many other university and research institutions: Gujarat University campus, Ahmedabad Textile and Industrial Research Association (ATIRA), Physical Research Laboratories (PRL), Indian Space Research Organisation (ISRO), Nehru Foundation, and Center for Environmental Planning and Technology (CEPT), which also includes a school of architecture.
“At the beginning of my solutions, I use the square, as there is no other choice but the square, really. During the development of the project, I look for influences that would negate the correctness of the square.”
“Such a pleasant filling with air is always present here, as is the substrate for architectural forms. The need for air struck me strongly when I was with twenty other people in the Lahore Palace. The guide showed us the craftsmanship of the artisans who covered the entire room with colorful mosaics. To demonstrate the mystery of reflections, he closed the doors and struck a match. The light from a single match produced diverse and unexpected effects, but during that brief moment, two people fainted from lack of air because the room was cut off from the fresh breeze. At that moment, in that room, you feel that there is nothing more interesting than air.”
“Orientation to the wind and shading from the sun created a composition of architectural elements.”
“The houses are oriented to the wind, and all walls are parallel to this direction. They are diagonally placed around a courtyard, which they enclose and strictly maintain their orientation. When you have a square, you find that two sides are oriented incorrectly. By using the diagonal, you create ancient proportions, but you react, if you want, you can defeat this geometry. You must look at orientation as something you give people because it is urgently needed. That is the foundation of these diagonal forms.”
“The school building and diagonally oriented dormitories create regular units, which are separated from the staff houses by a lake. The service area in the bottom right is separated from the rest of the complex by an internal street. The common entrance with parking for the school, dormitories, and staff housing is situated close to the service part. The playgrounds (illustrated in the drawings as a circle and rectangle) are located near the eastern entrance, and the marketplace with a commercial arcade is on the existing village street (now named after Dr. Vikram Sarabhai Marg) near the western entrance to the complex.”
“In the school building, I introduced skylights. I think they are better than those I designed for Luanda, where I placed a wall to shade from the sun and soften harsh light, and here the solution forms an integral part. The construction of the building is also better because there are smaller spans and windows that, if you wish, are not on the outer façade. One could say they are inverted bay windows.”
“The brick still tells me that I am wasting an opportunity. The weight of the brick can dance like a fairy above the groaning lower part. The arcade bows. The brick is stingy, while concrete is remarkably generous. A brick held by concrete limits the number of their members. The brick likes it that way because it becomes modern.”
H.Ronner, S.Jhaveri: Louis I. Kahn, Complete work 1935-1974, ETH Zurich / Birkhäuser 1987, pp. 208-233
The English translation is powered by AI tool. Switch to Czech to view the original text source.
11 comments
add comment
Subject
Author
Date
yo!
chitektar
17.03.08 10:50
To je vono
A.J.K.
18.03.08 02:20
pěkné fotky
Pavel Nasadil
18.03.08 08:36
kříženec
Vích
18.03.08 11:00
zábavné
robert
19.03.08 09:31
show all comments


